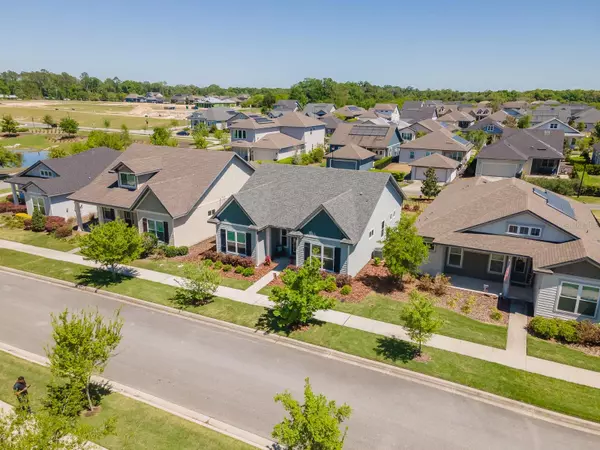$435,000
$449,000
3.1%For more information regarding the value of a property, please contact us for a free consultation.
2748 SW 121ST WAY Gainesville, FL 32608
4 Beds
2 Baths
1,620 SqFt
Key Details
Sold Price $435,000
Property Type Single Family Home
Sub Type Single Family Residence
Listing Status Sold
Purchase Type For Sale
Square Footage 1,620 sqft
Price per Sqft $268
Subdivision Oakmont Ph 2 Pb 32 Pg 30
MLS Listing ID GC520366
Sold Date 07/31/24
Bedrooms 4
Full Baths 2
HOA Fees $7/ann
HOA Y/N Yes
Originating Board Stellar MLS
Year Built 2020
Annual Tax Amount $7,631
Lot Size 6,534 Sqft
Acres 0.15
Property Description
Stunning Tommy Williams builder home in Oakmont with a beautiful Camden model, TESLA SOLAR PANELS and CLAY ELECTRIC. Featuring 4 bedrooms and 2 baths, maple cabinets, tray ceiling in owner's suite, granite countertop in kitchen, owner's bathroom and guest's bathrooms, tile back-splash in kitchen, luxury vinyl plank flooring in main living areas, covered and screened lanai with extra pavers outside the lanai which lead to detached large garage. Oakmont is featuring a Big-City, Resort style clubhouse and pool w/amphitheater, fitness center, tennis, soccer and more! Access to I-75, UF, VA and Shands hospital
Location
State FL
County Alachua
Community Oakmont Ph 2 Pb 32 Pg 30
Zoning X
Interior
Interior Features Crown Molding, Eat-in Kitchen, High Ceilings, Other, Primary Bedroom Main Floor, Split Bedroom, Walk-In Closet(s)
Heating Gas
Cooling Central Air
Flooring Carpet, Luxury Vinyl, Tile
Fireplace false
Appliance Dishwasher, Disposal, Exhaust Fan, Gas Water Heater, Microwave, Range, Refrigerator, Tankless Water Heater
Laundry Laundry Room
Exterior
Exterior Feature Courtyard, Rain Gutters, Sprinkler Metered
Garage Spaces 2.0
Utilities Available BB/HS Internet Available, Cable Available, Natural Gas Available, Solar, Sprinkler Meter, Street Lights, Underground Utilities
Roof Type Shingle
Attached Garage false
Garage true
Private Pool No
Building
Entry Level Three Or More
Foundation Slab
Lot Size Range 0 to less than 1/4
Sewer Public Sewer
Water Public
Structure Type Cement Siding,Wood Frame
New Construction false
Schools
Elementary Schools Lawton M. Chiles Elementary School-Al
Middle Schools Kanapaha Middle School-Al
High Schools F. W. Buchholz High School-Al
Others
Pets Allowed Cats OK, Dogs OK, Yes
Senior Community No
Ownership Fee Simple
Monthly Total Fees $7
Membership Fee Required Required
Special Listing Condition None
Read Less
Want to know what your home might be worth? Contact us for a FREE valuation!

Our team is ready to help you sell your home for the highest possible price ASAP

© 2025 My Florida Regional MLS DBA Stellar MLS. All Rights Reserved.
Bought with COLDWELL BANKER M.M. PARRISH REALTORS





