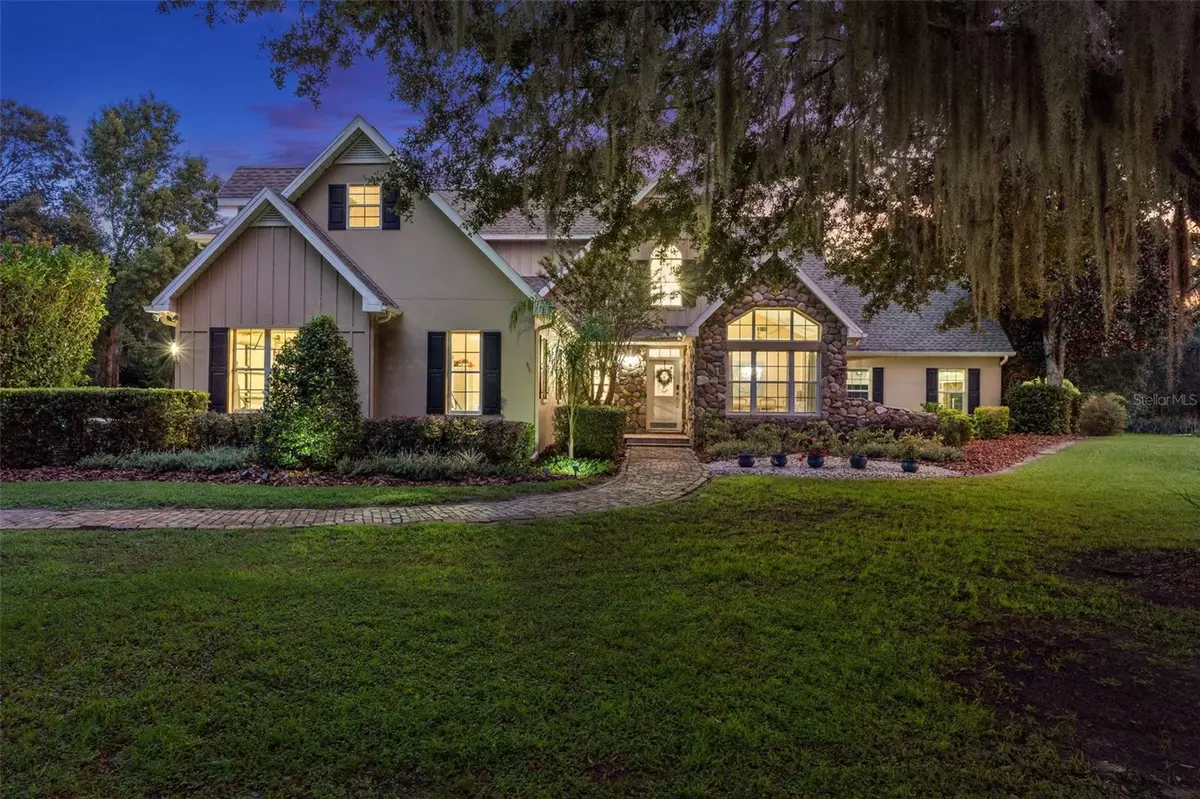$860,000
$850,000
1.2%For more information regarding the value of a property, please contact us for a free consultation.
18331 HANCOCK BLUFF RD Dade City, FL 33523
3 Beds
5 Baths
3,043 SqFt
Key Details
Sold Price $860,000
Property Type Single Family Home
Sub Type Single Family Residence
Listing Status Sold
Purchase Type For Sale
Square Footage 3,043 sqft
Price per Sqft $282
Subdivision Bayhead Landings
MLS Listing ID W7866128
Sold Date 07/30/24
Bedrooms 3
Full Baths 3
Half Baths 2
HOA Fees $29/ann
HOA Y/N Yes
Originating Board Stellar MLS
Year Built 1997
Annual Tax Amount $6,938
Lot Size 1.990 Acres
Acres 1.99
Lot Dimensions 210x397
Property Description
**Multiple offers received, sellers have asked for all offers to be received by noon on Sunday 7/14** Step into the bespoke elegance of 18331 Hancock Bluff, where every detail reflects the craftsmanship of a custom-built sanctuary. Nestled in the prestigious Bayhead Landings of Dade City, this estate spans 2 acres atop rolling hills, offering a serene escape reminiscent of a luxury resort. As you approach, the cobblestone facade and brick walkways wind through meticulously landscaped gardens, setting the stage for a grand entrance. A pavered outdoor living area with a wood-burning fireplace invites you to relax under the stars, while nearby, a gourmet outdoor kitchen under a charming wood plank ceiling beckons for culinary adventures. Inside, the home exudes sophistication with soaring ceilings adorned by elegant crystal chandeliers. Custom cabinets and granite countertops grace the kitchen, featuring high-end appliances including a Wolf Induction stovetop, Dual Bosch ovens, and a Bosch dishwasher. The layout unfolds with three bedrooms, each boasting its own en-suite bathroom. The master suite indulges with dual vanities, custom cabinets, a walk-in shower, a claw foot tub, and a bidet. Throughout the home, custom touches like an indoor wood-burning fireplace with custom mantle and cobblestone walls add warmth and character. Outdoors, the resort-like ambiance continues with a meticulously resurfaced and re-tiled saltwater pool and spa surrounded by lush landscaping. A breezeway connects the outdoor kitchen and pool deck, creating seamless transitions for entertainment. Recent upgrades include a new roof in 2022 and new AC units installed in 2018 and 2020. Additional features such as a 22kw Generac Generator with a buried propane tank, a 50 amp RV hookup outside the oversized garage, and a Culligan water softener, filter, and reverse osmosis system enhance comfort and convenience. For equestrian enthusiasts, a two-stall horse barn with a tack room awaits. Recent updates to infrastructure include servicing of the septic system and replacement of the well pump, pipes, gauges, and electronics in 2024, ensuring efficiency and reliability. Connectivity is seamless with Starlink internet, while the Pentair wifi-controlled pool system allows for effortless management of lighting, heating, and pump operations. This meticulously maintained property offers a rare opportunity to own a luxurious retreat that seamlessly blends custom craftsmanship with resort-style living, all set against the backdrop of Dade City's picturesque rolling hills. Opportunities like this don't come around often and won't last long, schedule your showing today!
Location
State FL
County Pasco
Community Bayhead Landings
Zoning AR1
Interior
Interior Features Built-in Features, Ceiling Fans(s), Crown Molding, Eat-in Kitchen, High Ceilings, Kitchen/Family Room Combo, Living Room/Dining Room Combo, Open Floorplan, Primary Bedroom Main Floor, Split Bedroom, Stone Counters, Thermostat, Walk-In Closet(s), Window Treatments
Heating Central
Cooling Central Air
Flooring Carpet, Ceramic Tile, Luxury Vinyl, Wood
Fireplaces Type Family Room, Free Standing, Wood Burning
Fireplace true
Appliance Bar Fridge, Built-In Oven, Convection Oven, Cooktop, Dishwasher, Disposal, Electric Water Heater, Exhaust Fan, Microwave, Range Hood, Refrigerator, Water Softener
Laundry Inside, Laundry Room
Exterior
Exterior Feature French Doors, Irrigation System, Lighting, Outdoor Grill, Outdoor Kitchen, Outdoor Shower, Private Mailbox, Rain Gutters
Parking Features Driveway, Garage Door Opener, Garage Faces Side, Ground Level, Off Street, Open, Oversized, Parking Pad, Portico, Split Garage, Workshop in Garage
Garage Spaces 2.0
Fence Board, Other, Wire
Pool Auto Cleaner, Gunite, Heated, In Ground, Lighting, Outside Bath Access, Salt Water, Screen Enclosure
Community Features Deed Restrictions, Horses Allowed
Utilities Available BB/HS Internet Available, Electricity Connected, Phone Available, Sprinkler Well, Underground Utilities
View Y/N 1
Water Access 1
Water Access Desc Lake
View Garden, Trees/Woods, Water
Roof Type Shingle
Porch Covered, Front Porch, Patio, Porch, Rear Porch, Screened
Attached Garage true
Garage true
Private Pool Yes
Building
Lot Description In County, Landscaped, Level, Private, Street Dead-End, Paved, Zoned for Horses
Entry Level One
Foundation Slab
Lot Size Range 1 to less than 2
Sewer Septic Tank
Water Well
Architectural Style Contemporary
Structure Type Block,Stone,Stucco
New Construction false
Schools
Elementary Schools San Antonio-Po
Middle Schools Pasco Middle-Po
High Schools Pasco High-Po
Others
Pets Allowed Yes
Senior Community No
Ownership Fee Simple
Monthly Total Fees $29
Acceptable Financing Cash, Conventional, VA Loan
Horse Property Stable(s)
Membership Fee Required Required
Listing Terms Cash, Conventional, VA Loan
Special Listing Condition None
Read Less
Want to know what your home might be worth? Contact us for a FREE valuation!

Our team is ready to help you sell your home for the highest possible price ASAP

© 2025 My Florida Regional MLS DBA Stellar MLS. All Rights Reserved.
Bought with RE/MAX ALLIANCE GROUP





