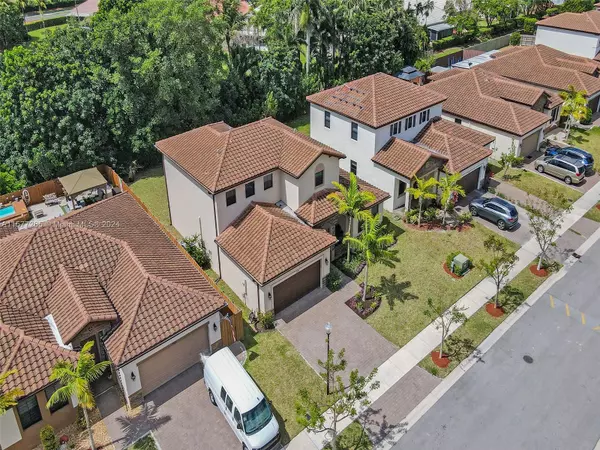$623,000
$619,900
0.5%For more information regarding the value of a property, please contact us for a free consultation.
2664 SE 3rd St Homestead, FL 33033
4 Beds
4 Baths
2,929 SqFt
Key Details
Sold Price $623,000
Property Type Single Family Home
Sub Type Single Family Residence
Listing Status Sold
Purchase Type For Sale
Square Footage 2,929 sqft
Price per Sqft $212
Subdivision Kingman Commons
MLS Listing ID A11577285
Sold Date 07/29/24
Style Detached,Mediterranean,Two Story
Bedrooms 4
Full Baths 3
Half Baths 1
Construction Status Resale
HOA Fees $258/mo
HOA Y/N Yes
Year Built 2020
Annual Tax Amount $9,226
Tax Year 2023
Contingent No Contingencies
Lot Size 7,500 Sqft
Property Description
OWNERS RELOCATING!! Meticulously well maintained property located in the Community of Portovita. The owners have taken pride in ownership and it shows like a model home. This Starfish model was built in 2020 and offers a Next Generation / In-law Suite for additional living space to fit your family's needs. It includes a living room, private side entrance, bathroom and bedroom located on the first floor. Open concept living/dining combination. Large kitchen with espresso cabinetry, stainless steel appliances that overlook the ample family room. Private backyard with mature trees that backs up to a reserve /pond. 15 min drive to Homestead Air Force Base and Black Point Marina! Minutes to FL Turnpike, Outlets and Baptist Hospital. VA Assumable Mortgage at 2.75% APR for those that qualify.
Location
State FL
County Miami-dade
Community Kingman Commons
Area 79
Interior
Interior Features Bedroom on Main Level, Dual Sinks, Eat-in Kitchen, Family/Dining Room, French Door(s)/Atrium Door(s), First Floor Entry, Kitchen/Dining Combo, Upper Level Primary, Walk-In Closet(s)
Heating Electric
Cooling Central Air, Ceiling Fan(s), Electric
Flooring Carpet, Tile
Window Features Blinds
Appliance Dishwasher, Electric Range, Disposal, Microwave, Refrigerator
Laundry Washer Hookup, Dryer Hookup
Exterior
Exterior Feature Room For Pool, Storm/Security Shutters
Parking Features Attached
Garage Spaces 2.0
Pool None, Community
Community Features Clubhouse, Fitness, Gated, Home Owners Association, Maintained Community, Pool, Street Lights, Sidewalks
Utilities Available Cable Available
Waterfront Description Mangrove
View Garden
Roof Type Spanish Tile
Street Surface Paved
Garage Yes
Building
Lot Description < 1/4 Acre
Faces North
Story 2
Sewer Public Sewer
Water Public
Architectural Style Detached, Mediterranean, Two Story
Level or Stories Two
Additional Building Apartment
Structure Type Block,Stucco
Construction Status Resale
Others
Pets Allowed Conditional, Yes
HOA Fee Include Common Area Maintenance,Recreation Facilities
Senior Community No
Tax ID 10-79-16-022-0980
Security Features Security Gate,Gated Community,Smoke Detector(s)
Acceptable Financing Assumable, Cash, Conventional, VA Loan
Listing Terms Assumable, Cash, Conventional, VA Loan
Financing FHA
Pets Allowed Conditional, Yes
Read Less
Want to know what your home might be worth? Contact us for a FREE valuation!

Our team is ready to help you sell your home for the highest possible price ASAP
Bought with EXP Realty, LLC





