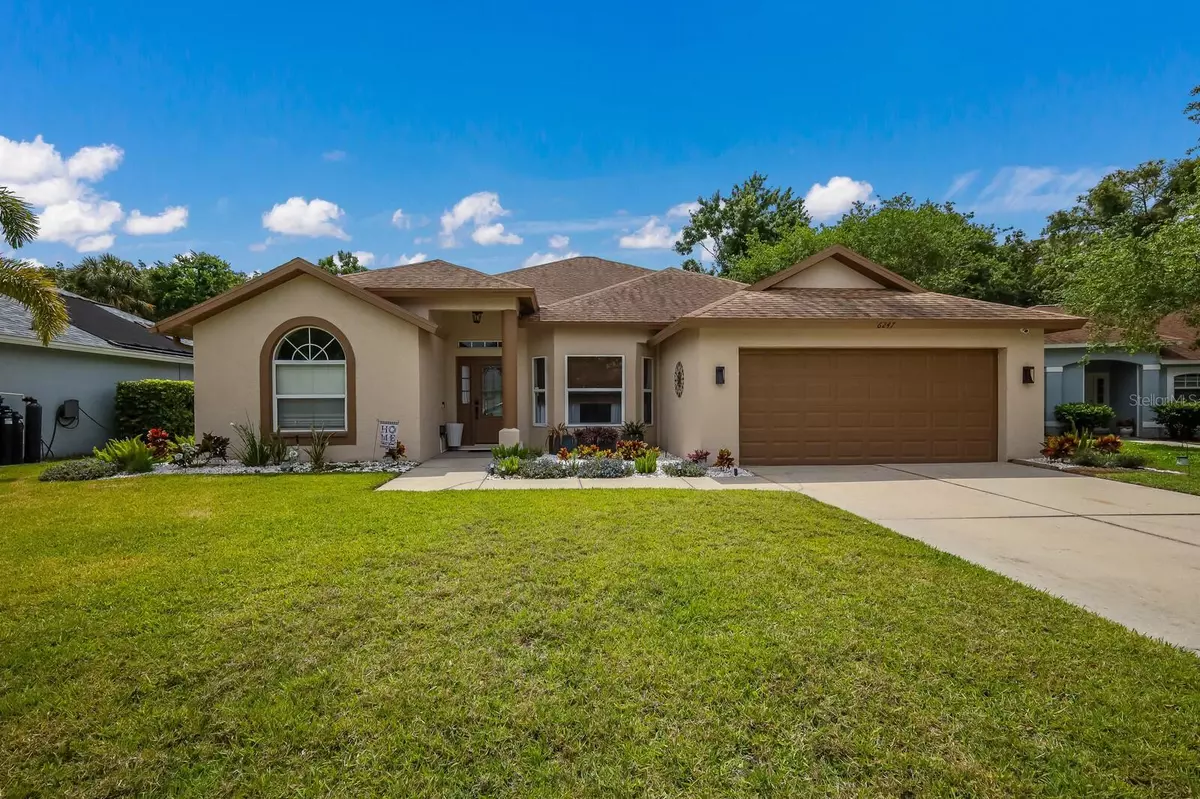$489,000
$489,000
For more information regarding the value of a property, please contact us for a free consultation.
6247 38TH ST E Bradenton, FL 34203
3 Beds
2 Baths
1,802 SqFt
Key Details
Sold Price $489,000
Property Type Single Family Home
Sub Type Single Family Residence
Listing Status Sold
Purchase Type For Sale
Square Footage 1,802 sqft
Price per Sqft $271
Subdivision Regal Oaks
MLS Listing ID A4609958
Sold Date 07/22/24
Bedrooms 3
Full Baths 2
Construction Status Financing,Inspections
HOA Fees $50/ann
HOA Y/N Yes
Originating Board Stellar MLS
Year Built 2001
Annual Tax Amount $5,675
Lot Size 6,534 Sqft
Acres 0.15
Lot Dimensions 65x100
Property Description
his house is impeccable and a picture perfect place to call home. And it is located in Regal Oaks, a quiet neighborhood perfectly located between Sarasota and Bradenton, close to the popular shopping and dining area of University Town Center and a short drive to our world class beaches. Mature trees line the street of this well-maintained community, and there is a community pool for residents. The floor plan is open and the lanai has been extended and screened in with a passthrough into the kitchen - this is a home that is airy and inviting. The flooring, kitchen and bathrooms have all been thoughtfully upgraded, including soft close cabinets, touch free faucet, stainless steel appliances and natural stone countertops. Upgrades also include interior and exterior painting, new garage door, roof is only 8 years old and AC is only 5 years old. This home has more charm and personality than the new construction out there and the renovations make this home feel new, don't miss seeing this one!
Location
State FL
County Manatee
Community Regal Oaks
Zoning PDR
Direction E
Rooms
Other Rooms Den/Library/Office
Interior
Interior Features Ceiling Fans(s), High Ceilings, Kitchen/Family Room Combo, Open Floorplan, Primary Bedroom Main Floor, Stone Counters, Thermostat, Walk-In Closet(s)
Heating Central
Cooling Central Air
Flooring Ceramic Tile, Hardwood, Tile, Vinyl
Fireplace false
Appliance Dishwasher, Disposal, Dryer, Electric Water Heater, Microwave, Range, Refrigerator, Washer
Laundry Laundry Room
Exterior
Exterior Feature Irrigation System, Rain Gutters, Sliding Doors
Garage Spaces 2.0
Community Features Deed Restrictions, Pool
Utilities Available Cable Connected, Electricity Connected, Sewer Connected, Sprinkler Meter, Water Connected
Amenities Available Pool
View Trees/Woods
Roof Type Shingle
Porch Covered, Screened
Attached Garage true
Garage true
Private Pool No
Building
Story 1
Entry Level One
Foundation Slab
Lot Size Range 0 to less than 1/4
Sewer Public Sewer
Water Public
Structure Type Block
New Construction false
Construction Status Financing,Inspections
Schools
Elementary Schools Kinnan Elementary
Middle Schools Braden River Middle
High Schools Braden River High
Others
Pets Allowed Yes
HOA Fee Include Pool
Senior Community No
Ownership Fee Simple
Monthly Total Fees $50
Acceptable Financing Cash, Conventional, FHA, VA Loan
Membership Fee Required Required
Listing Terms Cash, Conventional, FHA, VA Loan
Special Listing Condition None
Read Less
Want to know what your home might be worth? Contact us for a FREE valuation!

Our team is ready to help you sell your home for the highest possible price ASAP

© 2024 My Florida Regional MLS DBA Stellar MLS. All Rights Reserved.
Bought with INTEGRA REALTY GROUP INC





