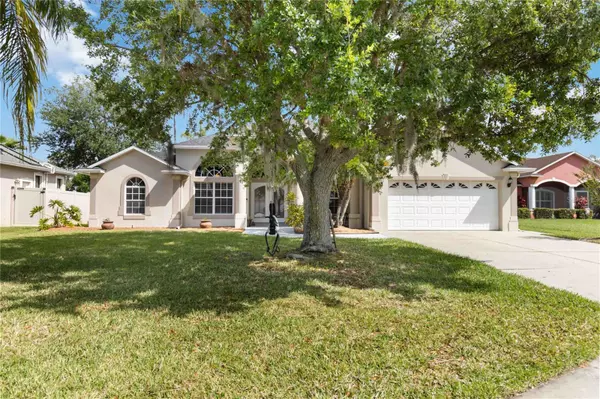$520,000
$525,000
1.0%For more information regarding the value of a property, please contact us for a free consultation.
3180 BAYVIEW LN Saint Cloud, FL 34772
4 Beds
3 Baths
2,304 SqFt
Key Details
Sold Price $520,000
Property Type Single Family Home
Sub Type Single Family Residence
Listing Status Sold
Purchase Type For Sale
Square Footage 2,304 sqft
Price per Sqft $225
Subdivision Sawgrass Unit 4
MLS Listing ID S5102316
Sold Date 07/25/24
Bedrooms 4
Full Baths 3
Construction Status Appraisal,Financing,Inspections
HOA Fees $41/ann
HOA Y/N Yes
Originating Board Stellar MLS
Year Built 2003
Annual Tax Amount $7,956
Lot Size 0.290 Acres
Acres 0.29
Property Description
Huge Price Improvement! Welcome Home! In the quiet neighborhood of Sawgrass in Saint Cloud Florida, you will find your new home! As you pull up, notice that the property sits almost to the end of a cul-de-sac street, giving you more privacy than a through street. Upon entering, you will find an open floor plan with a living area and formal dining room to either side just inside the doors and a big open foyer. Straight ahead you will find the main family room that is open to the kitchen and breakfast nook, and over looks the newly built saltwater pool. This home has a big open feel. The bedrooms are in a split floorplan layout with two bedrooms and a bathroom in one hallway off of the living area, and another bedroom and pool bathroom off of the other side of the living area. The master bedroom is amazing with a long entry hallway with a closet, a HUGE bedroom with sliders to the pool deck and a bay window. Inside the master bathroom is a stand up shower, jetted tub and a walk in closet and dual sinks. Outside on the newly installed pool deck you have a view of the golf course, but with a bit of privacy as well. Pool was installed in 2022, new roof in 2021.
Location
State FL
County Osceola
Community Sawgrass Unit 4
Zoning SR1B
Rooms
Other Rooms Formal Dining Room Separate, Formal Living Room Separate
Interior
Interior Features Ceiling Fans(s), Eat-in Kitchen, High Ceilings, L Dining, Open Floorplan, Primary Bedroom Main Floor, Split Bedroom, Thermostat, Walk-In Closet(s)
Heating Central
Cooling Central Air
Flooring Laminate, Tile
Furnishings Unfurnished
Fireplace false
Appliance Built-In Oven, Dishwasher, Disposal, Electric Water Heater, Microwave, Range, Refrigerator, Water Softener
Laundry Electric Dryer Hookup, Inside, Laundry Room, Washer Hookup
Exterior
Exterior Feature Irrigation System, Private Mailbox, Rain Gutters, Sidewalk, Sliding Doors, Sprinkler Metered
Parking Features Garage Door Opener, Ground Level
Garage Spaces 2.0
Pool Fiber Optic Lighting, Gunite, Heated, Pool Alarm, Pool Sweep, Salt Water, Screen Enclosure
Community Features None
Utilities Available Cable Available, Electricity Available, Phone Available, Sewer Connected, Sprinkler Recycled, Street Lights, Water Available
Roof Type Shingle
Porch Covered, Deck, Front Porch, Patio, Porch, Rear Porch, Screened
Attached Garage true
Garage true
Private Pool Yes
Building
Lot Description Cul-De-Sac, City Limits, Near Golf Course, Sidewalk, Street Dead-End, Paved
Story 1
Entry Level One
Foundation Block
Lot Size Range 1/4 to less than 1/2
Sewer Public Sewer
Water Public
Structure Type Concrete
New Construction false
Construction Status Appraisal,Financing,Inspections
Others
Pets Allowed Yes
Senior Community No
Ownership Fee Simple
Monthly Total Fees $41
Acceptable Financing Cash, Conventional, FHA, VA Loan
Membership Fee Required Required
Listing Terms Cash, Conventional, FHA, VA Loan
Special Listing Condition None
Read Less
Want to know what your home might be worth? Contact us for a FREE valuation!

Our team is ready to help you sell your home for the highest possible price ASAP

© 2025 My Florida Regional MLS DBA Stellar MLS. All Rights Reserved.
Bought with G FIRST REALTY LLC





