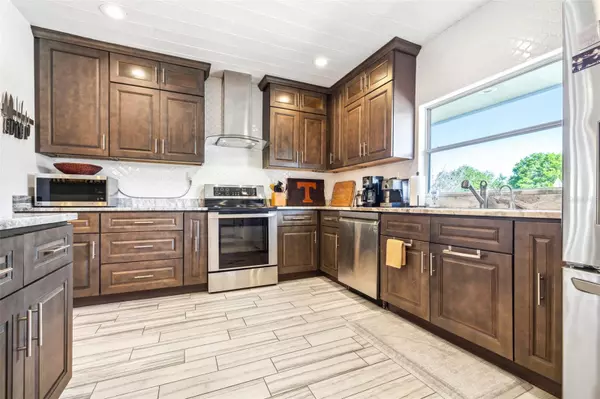$550,000
$579,000
5.0%For more information regarding the value of a property, please contact us for a free consultation.
186 83RD AVE N Saint Petersburg, FL 33702
4 Beds
4 Baths
2,157 SqFt
Key Details
Sold Price $550,000
Property Type Single Family Home
Sub Type Single Family Residence
Listing Status Sold
Purchase Type For Sale
Square Footage 2,157 sqft
Price per Sqft $254
Subdivision Rio Vista
MLS Listing ID T3521857
Sold Date 07/19/24
Bedrooms 4
Full Baths 3
Half Baths 1
Construction Status Financing,Inspections
HOA Y/N No
Originating Board Stellar MLS
Year Built 1952
Annual Tax Amount $4,612
Lot Size 6,534 Sqft
Acres 0.15
Lot Dimensions 110x50
Property Description
Welcome home to this stunning 4-bedroom / 3.5-bathroom / 2-car garage home in the Riviera Bay area of northeast St. Petersburg! The home was completely renovated/rebuilt in 2018/2019 and updated with high-end, modern finishes throughout, all while maintaining some of its old-school charm (contact the listing agent for a full list of the renovation work and a floorplan provided by the previous owner). The heart of the home is the over-sized and elegantly updated kitchen which features premium cabinetry with plenty of storage space, a custom spice drawer, LG stainless steel appliances, a huge island/breakfast bar with a wet bar sink, and a pantry closet with cedar shelving - truly a chef's dream! The kitchen overlooks a formal dining area with stylish light fixtures that leads to separate living and family rooms which offer plenty of space for entertaining and lounging. A particularly unique fact about this home is, that not only does it offer a split bedroom floorplan, but the home offers a dual-master bedroom layout with two bedrooms housing full ensuite bathrooms. The primary master bedroom features a walk-in closet with custom 10x6 shelving/drawers, an ensuite bathroom with dual sinks, and a spa tub, along with an impact sliding glass door that leads to the backyard. Luxury tile covers every inch of the home's floor from the common areas to the bedrooms - no carpet here! An Aquasana Water Filtration System was added by the previous owner to raise the quality of the water for drinking, bathing, and cooking. The spacious backyard offers plenty of room for grilling and entertaining and is lined by PVC fencing on the sides and the front (with a double gate on the east side and a single gate on the west side of the home). This backyard leads to a 2-car garage which houses the washer, dryer, and a bonus refrigerator and is ideal for storage. The circular front driveway and adjoining parking pad offer plenty of parking and smooth access to 83rd Ave N. The home is located just a stone's throw away from the dining, entertainment, and shopping of 4th St N. Plus, its proximity to Gandy Blvd and 275 offers quick and convenient access to all points in the Tampa Bay area including Downtown St. Pete, South Tampa/Downtown Tampa, and the Gulf beaches. The termite warranty and flood policy are both transferrable to the new owner (contact the listing agent for more details). Call today for your private tour while this St. Pete gem is still available!
Location
State FL
County Pinellas
Community Rio Vista
Direction N
Rooms
Other Rooms Formal Living Room Separate, Great Room
Interior
Interior Features Built-in Features, Ceiling Fans(s), Eat-in Kitchen, Open Floorplan, Solid Surface Counters, Split Bedroom, Stone Counters, Thermostat, Walk-In Closet(s), Wet Bar, Window Treatments
Heating Central
Cooling Central Air
Flooring Ceramic Tile, Tile
Fireplace false
Appliance Convection Oven, Dishwasher, Disposal, Dryer, Electric Water Heater, Microwave, Range, Range Hood, Refrigerator, Washer, Water Filtration System
Laundry In Garage
Exterior
Exterior Feature Lighting, Private Mailbox, Sidewalk, Sliding Doors
Garage Circular Driveway, Driveway, Garage Door Opener, Garage Faces Side, Off Street, Parking Pad
Garage Spaces 2.0
Fence Vinyl, Wood
Community Features Park, Sidewalks
Utilities Available BB/HS Internet Available, Cable Available, Electricity Connected, Fire Hydrant, Sewer Connected, Water Connected
Waterfront false
Roof Type Shingle
Porch Covered, Front Porch
Parking Type Circular Driveway, Driveway, Garage Door Opener, Garage Faces Side, Off Street, Parking Pad
Attached Garage true
Garage true
Private Pool No
Building
Lot Description Flood Insurance Required, FloodZone, City Limits, In County, Landscaped, Sidewalk, Paved
Entry Level One
Foundation Slab
Lot Size Range 0 to less than 1/4
Sewer Public Sewer
Water Public
Structure Type Stucco
New Construction false
Construction Status Financing,Inspections
Schools
Elementary Schools Sawgrass Lake Elementary-Pn
Middle Schools Meadowlawn Middle-Pn
High Schools Northeast High-Pn
Others
Pets Allowed Yes
Senior Community No
Ownership Fee Simple
Acceptable Financing Cash, Conventional, FHA, VA Loan
Listing Terms Cash, Conventional, FHA, VA Loan
Special Listing Condition None
Read Less
Want to know what your home might be worth? Contact us for a FREE valuation!

Our team is ready to help you sell your home for the highest possible price ASAP

© 2024 My Florida Regional MLS DBA Stellar MLS. All Rights Reserved.
Bought with GLOBAL LIFESTYLE, LLC






