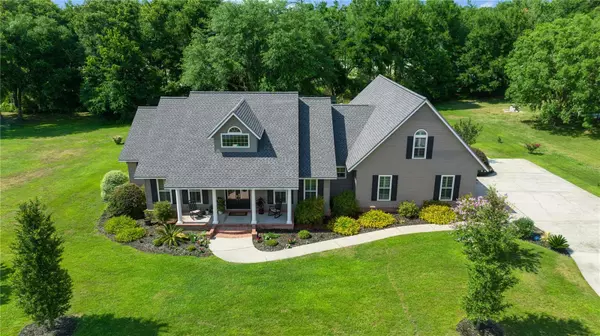$600,000
$618,000
2.9%For more information regarding the value of a property, please contact us for a free consultation.
153 SW LONG LEAF DR Lake City, FL 32024
5 Beds
3 Baths
2,786 SqFt
Key Details
Sold Price $600,000
Property Type Single Family Home
Sub Type Single Family Residence
Listing Status Sold
Purchase Type For Sale
Square Footage 2,786 sqft
Price per Sqft $215
Subdivision Forest Country 4Th Add
MLS Listing ID OM679675
Sold Date 07/11/24
Bedrooms 5
Full Baths 3
HOA Y/N No
Originating Board Stellar MLS
Year Built 1999
Annual Tax Amount $5,059
Lot Size 0.750 Acres
Acres 0.75
Property Description
Welcome to your dream home in the highly desirable Forest Country community! This exquisite TURNKEY 5-bedroom, 3-full-bathroom with finished flex/bonus space, NEW ROOF and oversized 2-car garage home, epitomizes Florida living, and best of all, there's NO HOA. Situated on a spacious three-quarter acre lot, it offers ample space and privacy.
In a prime location, this home features a luxurious SCREENED, IN-GROUND PROPANE-HEATED SALTWATER SWIMMING POOL & SPA, complete with outdoor speakers and TV, creating the perfect oasis. Step through the double front doors and be enchanted by the impeccable design, including BRAND NEW QUARTZ COUNTERTOPS and BACKSPLASH in the kitchen, alongside BRAND NEW finger-print resistant STAINLESS STEEL APPLIANCES. The open kitchen layout is ideal for entertaining guests.
A 500-gallon owned buried propane tank fuels the pool heater and high-end kitchen cooktop. Relax in the cozy living area with a beautiful stained-glass accented ceiling fan and new LVF flooring throughout. Vaulted ceilings enhance the spaciousness, creating an inviting atmosphere in the main living and dining areas.
The expansive Primary Bedroom is a serene retreat with a vaulted ceiling and a large WALK-IN closet with professional organizers. The luxurious en-suite bath features NEW cabinets, QUARTZ countertops with dual sinks, a tiled walk-in shower, a large jetted soaking tub, and a water closet. The SPLIT layout ensures privacy for guests, with 3 well-sized bedrooms offering pool access and full baths.
Additionally, the upstairs includes a large finished Bonus/Flex room with walk-in storage and custom cabinets that can easily serve as a craft room, office, or additional bedroom. This home is equipped with SMART HOME FEATURES, including a Wi-Fi-controlled thermostat, ADT home security, pool, and irrigation system. If this isn’t enough! There is also a separate 12’x48’ Workshop/Green House with electric, water, heat - built just last year in 2023.
Notable features include:
· High-Speed Internet
· Timberline Roof replacement w/Weatherwatch upgrade – 2022
· Trane 16 SEER HVAC – 2024
· New EnergyStar Windows with SolarBan tint protection – 2023
· LVP flooring – 2023
· Professional Gas 6 burner Cooktop – 2023
· EnergyStar GE Profile Full Size Refrigerator – 2023
· GE dishwasher- 2023
· Frigidaire AirFry Combination in-wall oven 2023
· Irrigation system w/ Mobile App Remote 2023
· Upgraded Wi-Fi controlled 15’x30’ Saltwater Pool w/ Lanai and screened cage - waterfall, hot tub, heated + New Lights, Pump, Pool Filter & Saltwater Pool Cell - 2023
· Whole House Yamaha sound system- 2023
· New ADT Security system with two cameras – 2023
· Bathroom Updates – 2023
· New Custom double front doors – 2023
· LED lighting throughout – 2023
· Low voltage Landscape Lighting - 2023
· Samsung Washer & Dryer and second LG refrigerator – 2022
· 2 New garage door openers - 2023
· Separate 12’x48’ WorkShop/Green House – with Electric, Water, Heat & Cameras – 2023
· Fresh professionally painted interior – 2023
· Plantation Shutters throughout
Enjoy the convenience of the country while having easy 10-minutes access to nearby amenities such as the Grocery stores, shopping outlets, restaurants, downtown, hospital and much, much more. Don't miss out on the opportunity to own a better than new pristine piece of paradise! Schedule your showing today.
Location
State FL
County Columbia
Community Forest Country 4Th Add
Zoning R1
Interior
Interior Features Cathedral Ceiling(s), Ceiling Fans(s), Eat-in Kitchen, High Ceilings, Kitchen/Family Room Combo, L Dining, Open Floorplan, Primary Bedroom Main Floor, Smart Home, Solid Wood Cabinets, Split Bedroom, Stone Counters, Walk-In Closet(s), Window Treatments
Heating Central
Cooling Central Air
Flooring Carpet, Ceramic Tile, Wood
Fireplace false
Appliance Cooktop, Dishwasher, Disposal, Dryer, Electric Water Heater, Exhaust Fan, Microwave, Range, Range Hood, Refrigerator, Washer, Water Softener
Laundry Laundry Room
Exterior
Exterior Feature French Doors, Irrigation System, Rain Gutters, Storage
Garage Spaces 2.0
Pool Chlorine Free, Heated, In Ground, Salt Water, Screen Enclosure, Tile
Utilities Available BB/HS Internet Available, Cable Available, Electricity Available, Phone Available, Underground Utilities, Water Available
Waterfront false
View Trees/Woods
Roof Type Shingle
Porch Enclosed, Front Porch, Screened
Attached Garage true
Garage true
Private Pool Yes
Building
Lot Description Cleared, Landscaped, Oversized Lot, Paved
Entry Level Two
Foundation Slab
Lot Size Range 1/2 to less than 1
Sewer Septic Tank
Water Well
Structure Type Vinyl Siding,Wood Frame
New Construction false
Others
Senior Community No
Ownership Fee Simple
Acceptable Financing Cash, Conventional, FHA, USDA Loan, VA Loan
Listing Terms Cash, Conventional, FHA, USDA Loan, VA Loan
Special Listing Condition None
Read Less
Want to know what your home might be worth? Contact us for a FREE valuation!

Our team is ready to help you sell your home for the highest possible price ASAP

© 2024 My Florida Regional MLS DBA Stellar MLS. All Rights Reserved.
Bought with RE/MAX PROFESSIONALS - LAKE CITY






