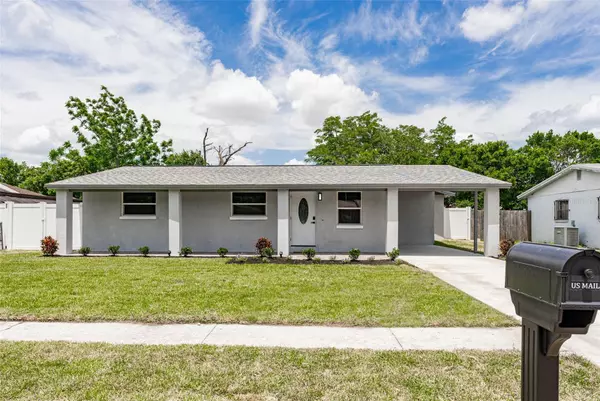$394,500
$399,999
1.4%For more information regarding the value of a property, please contact us for a free consultation.
7022 GLENVIEW DR Tampa, FL 33619
4 Beds
3 Baths
1,924 SqFt
Key Details
Sold Price $394,500
Property Type Single Family Home
Sub Type Single Family Residence
Listing Status Sold
Purchase Type For Sale
Square Footage 1,924 sqft
Price per Sqft $205
Subdivision Clair Mel City Sec A Unit
MLS Listing ID T3522511
Sold Date 07/12/24
Bedrooms 4
Full Baths 2
Half Baths 1
HOA Y/N No
Originating Board Stellar MLS
Year Built 1974
Annual Tax Amount $994
Lot Size 6,969 Sqft
Acres 0.16
Lot Dimensions 67x105
Property Description
" PRICE REDUCED "This 4-bedroom, 2.5-bathroom Tampa home has been fully renovated. This house has all brand-new items. The kitchen has been updated with white shaker cabinets and quartz countertops, new appliances, new water-proof luxury vinyl flooring throughout the entire house, and a new roof. All three bathrooms have undergone extensive remodeling. New sod, mulch, and fencing are part of the new landscape. Every single window and every single internal and external door is brand new. There are new light fixtures and fans. Major highways, restaurants, and retail centers are all conveniently located near this house. Not going to last long... Visit and view now.
Location
State FL
County Hillsborough
Community Clair Mel City Sec A Unit
Zoning RSC-9
Interior
Interior Features Ceiling Fans(s)
Heating Electric
Cooling Central Air
Flooring Laminate
Fireplace false
Appliance Dishwasher, Dryer, Electric Water Heater, Microwave, Range, Refrigerator, Washer
Laundry Laundry Room
Exterior
Exterior Feature Lighting, Other, Private Mailbox, Sidewalk, Sliding Doors, Storage
Utilities Available Cable Connected, Electricity Connected, Sewer Connected
Roof Type Shingle
Attached Garage false
Garage false
Private Pool No
Building
Story 1
Entry Level One
Foundation Block
Lot Size Range 0 to less than 1/4
Sewer Public Sewer
Water Public
Structure Type Block,Concrete
New Construction false
Others
Senior Community No
Ownership Fee Simple
Acceptable Financing Cash, Conventional, FHA, VA Loan
Listing Terms Cash, Conventional, FHA, VA Loan
Special Listing Condition None
Read Less
Want to know what your home might be worth? Contact us for a FREE valuation!

Our team is ready to help you sell your home for the highest possible price ASAP

© 2025 My Florida Regional MLS DBA Stellar MLS. All Rights Reserved.
Bought with FUTURE HOME REALTY INC





