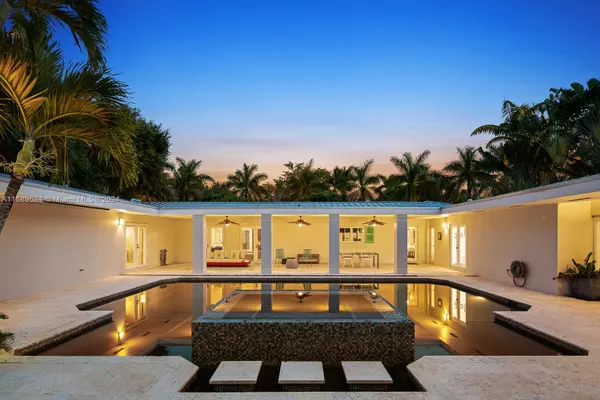$3,750,000
$3,975,000
5.7%For more information regarding the value of a property, please contact us for a free consultation.
6333 SW 104th St Pinecrest, FL 33156
4 Beds
4 Baths
5,712 SqFt
Key Details
Sold Price $3,750,000
Property Type Single Family Home
Sub Type Single Family Residence
Listing Status Sold
Purchase Type For Sale
Square Footage 5,712 sqft
Price per Sqft $656
Subdivision Eight Gergens Sub
MLS Listing ID A11589524
Sold Date 07/12/24
Style Detached,One Story
Bedrooms 4
Full Baths 4
Construction Status Resale
HOA Y/N No
Year Built 1960
Annual Tax Amount $26,995
Tax Year 2023
Contingent Pending Inspections
Lot Size 0.806 Acres
Property Description
This North Pinecrest walled & gated 1-story resort-style estate truly has it all: 4919 gross living area per appraisal on a 35,109 sq. ft. lot, 4/4, a car collector's dream air-conditioned 4-car-garage with lift, security system, work-station & loft, luxurious poolside primary suite w/ double walk-in closets, master chef's kitchen w/ top-of-the-line appliances & newly installed quartz counters, dramatic high-ceilinged main living room & formal dining room, new 4th bedroom & laundry room added in 2023, capacious covered terrace w/fully outfitted summer kitchen, flex space: gym/yoga studio or air conditioned space for 2 cars, resort-style pool & spa, native plantings, koi pond, whole house generator & more! Public Schools are "A" schools: Pinecrest Elementary. & Palmetto High
Location
State FL
County Miami-dade County
Community Eight Gergens Sub
Area 50
Direction GPS
Interior
Interior Features Wet Bar, Bedroom on Main Level, Breakfast Area, Dining Area, Separate/Formal Dining Room, Dual Sinks, Eat-in Kitchen, French Door(s)/Atrium Door(s), First Floor Entry, Kitchen/Dining Combo, Pantry, Split Bedrooms, Separate Shower, Vaulted Ceiling(s), Walk-In Closet(s), Workshop
Heating Central, Electric
Cooling Central Air
Flooring Wood
Equipment Generator
Window Features Impact Glass
Appliance Dishwasher
Exterior
Exterior Feature Fruit Trees, Security/High Impact Doors, Patio
Garage Attached
Garage Spaces 3.0
Pool In Ground, Pool
Community Features Bar/Lounge
Utilities Available Cable Available
Waterfront No
View Pool
Roof Type Metal
Porch Patio
Garage Yes
Building
Lot Description <1 Acre, Sprinklers Automatic
Faces South
Story 1
Sewer Septic Tank
Water Public
Architectural Style Detached, One Story
Structure Type Block
Construction Status Resale
Others
Pets Allowed No Pet Restrictions, Yes
Senior Community No
Tax ID 20-50-01-018-0030
Acceptable Financing Cash, Conventional
Listing Terms Cash, Conventional
Financing Cash
Special Listing Condition Listed As-Is
Pets Description No Pet Restrictions, Yes
Read Less
Want to know what your home might be worth? Contact us for a FREE valuation!

Our team is ready to help you sell your home for the highest possible price ASAP
Bought with BHHS EWM Realty






