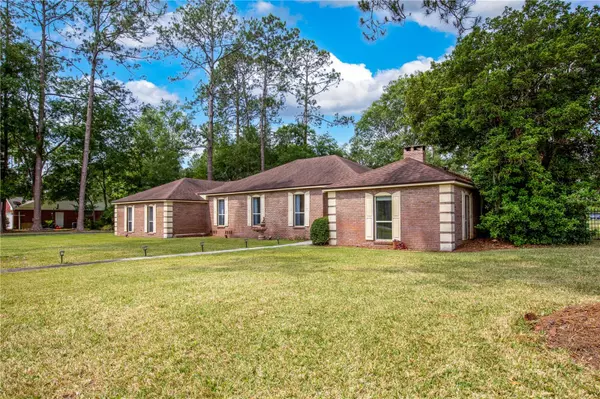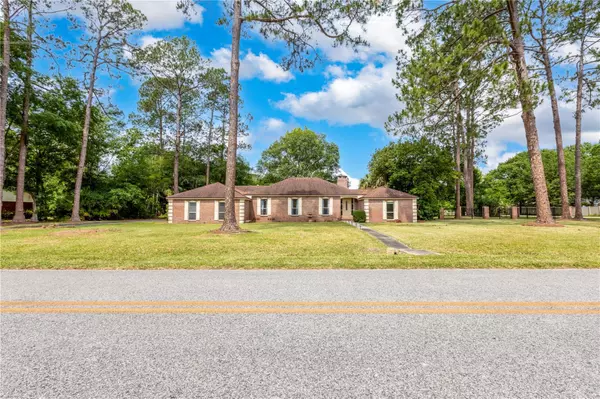$394,900
$394,900
For more information regarding the value of a property, please contact us for a free consultation.
15346 NE 14TH AVE Starke, FL 32091
3 Beds
3 Baths
2,485 SqFt
Key Details
Sold Price $394,900
Property Type Single Family Home
Sub Type Single Family Residence
Listing Status Sold
Purchase Type For Sale
Square Footage 2,485 sqft
Price per Sqft $158
Subdivision Starke Country Club
MLS Listing ID GC513312
Sold Date 07/01/24
Bedrooms 3
Full Baths 3
HOA Y/N No
Originating Board Stellar MLS
Year Built 1968
Annual Tax Amount $2,841
Lot Size 0.680 Acres
Acres 0.68
Property Description
*Save THOUSANDS with an assumable 4.25% interest rate loan on this home*
Nestled on .68acre, this stately golf course community POOL home boasts all the modern updates of today, while maintaining the timeless charm you desire. Featuring a newer roof (2015), newer HVAC (2018), and a remarcited pool (2017). The strategic 3-way split floor plan boasts two master suites and oversized windows for abundant natural light. Crafting meals will be a joy in your chef inspired kitchen that features granite countertops, double wall ovens, and custom brick architecture accents; while entertaining is made easy with one living room overlooking the golf course driving range, and the other overlooking your wood burning fireplace and sparkling pool. Stepping outside, throw a BBQ on your deck, relax under your covered patio, swim in your MASSIVE pool, or watch your fur babies run free in your large backyard. The custom wrought iron and brick fencing will last a lifetime and is sure to impress guests. Enjoy easy maintenance with a sturdy brick exterior, and abundant storage with a carport and built in sheds. Best of all, there is no HOA fee, and it's a quick 30 minute drive to Jacksonville and 40 minute drive to Gainesville. Call today to see for yourself the perfect blend of luxury, convenience, and affordability...all with an option for an interest rate that will save you thousands per year.
Location
State FL
County Bradford
Community Starke Country Club
Zoning RESI
Rooms
Other Rooms Family Room, Formal Dining Room Separate
Interior
Interior Features Built-in Features, Ceiling Fans(s), Eat-in Kitchen, L Dining, Primary Bedroom Main Floor, Open Floorplan, Solid Surface Counters, Thermostat
Heating Central, Electric, Heat Pump
Cooling Central Air
Flooring Hardwood, Tile
Fireplaces Type Family Room
Furnishings Unfurnished
Fireplace true
Appliance Built-In Oven, Cooktop, Dishwasher, Disposal, Electric Water Heater, Exhaust Fan, Microwave, Range Hood, Refrigerator
Laundry Inside, Laundry Room
Exterior
Exterior Feature Sliding Doors
Parking Features Driveway
Fence Other
Pool In Ground
Utilities Available BB/HS Internet Available, Cable Available, Electricity Available, Phone Available
View Golf Course, Pool
Roof Type Shingle
Porch Covered, Patio
Garage false
Private Pool Yes
Building
Lot Description Corner Lot, Near Golf Course
Story 1
Entry Level One
Foundation Slab
Lot Size Range 1/2 to less than 1
Sewer Septic Tank
Water Private, Well
Structure Type Brick
New Construction false
Others
Senior Community No
Ownership Fee Simple
Special Listing Condition None
Read Less
Want to know what your home might be worth? Contact us for a FREE valuation!

Our team is ready to help you sell your home for the highest possible price ASAP

© 2025 My Florida Regional MLS DBA Stellar MLS. All Rights Reserved.
Bought with UNITED COUNTRY SMITH & ASSOCIATES - NEWBERRY





