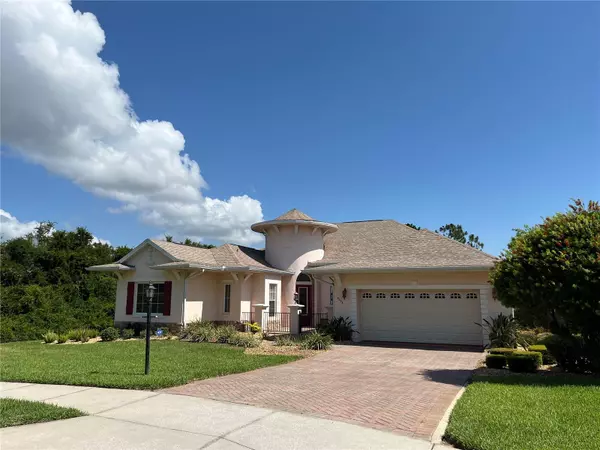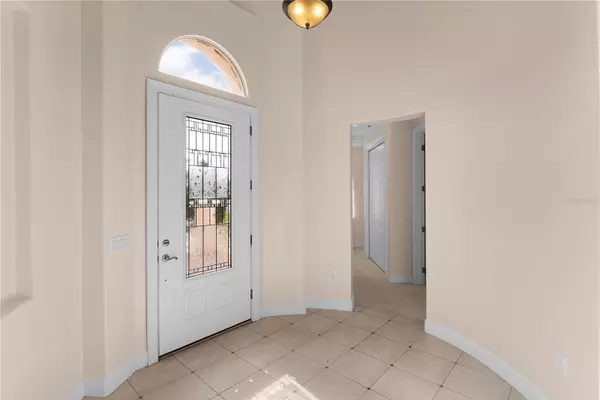$375,000
$391,000
4.1%For more information regarding the value of a property, please contact us for a free consultation.
5223 HARBOR BLUFF CT Lady Lake, FL 32159
3 Beds
3 Baths
2,248 SqFt
Key Details
Sold Price $375,000
Property Type Single Family Home
Sub Type Single Family Residence
Listing Status Sold
Purchase Type For Sale
Square Footage 2,248 sqft
Price per Sqft $166
Subdivision Harbor Hills Ph 05
MLS Listing ID G5077276
Sold Date 06/28/24
Bedrooms 3
Full Baths 2
Half Baths 1
HOA Fees $189/mo
HOA Y/N Yes
Originating Board Stellar MLS
Annual Recurring Fee 2271.84
Year Built 2006
Annual Tax Amount $3,026
Lot Size 0.490 Acres
Acres 0.49
Property Sub-Type Single Family Residence
Property Description
One or more photo(s) has been virtually staged. PRICE ADJUSTMENT MADE TO ALLOW A NEW OWNER TO MAKE THEIR OWN UPDATES! SELLER MOTIVATED & WILLING TO NEGOTIATE A NEW ROOF IN THE SALE OF THE HOME. COME TAKE A LOOK! This is your opportunity to live in “Lake County's most awarded Dream Community.” Maybe that's because it just seems as though life is less hectic as you absorb the peaceful tranquility of the gorgeous views of Lake Griffin that can be seen from the top of many of the HILLS in the community! Make sure you visit the Country Club where the most beautiful view of Lake Griffin can be seen, overlooking the Olympic-size swimming pool and rolling hills! If that isn't enough to peak your desire to live in Harbor Hills, this home definitely will! Nestled towards the South part of the community in Lake View Village, the cul-de-sac homesite is situated off a dead-end road, which gives you the most privacy available! There are only 3 homes in this cul-de-sac with no homes on the treed area to the left, which belongs to Harbor Hills HOA. A/C was replaced in 2021! The Roton Circular entry is sure to make you feel like Royalty as the ceilings here are 19'11” tall! The layout of this home allows you to enjoy the over-sized birdcage with pavers from the living room, kitchen and breakfast nook! The private backyard encompasses a park-like setting with massive trees in the distance and plenty of room between you and your neighbors. The kitchen boasts an abundance of beautiful, upgraded cabinets with a bit of overhead lighting, a huge walk-in pantry, plus a pantry closet! Enjoy a bit of quiet, while reading a book, or watching your favorite show on TV in the den, adjacent to the living room. This could also be the perfect office area! The primary bedroom has plenty of room for all your needs, including two walk in closets. The ensuite bathroom is roomy with 2 separate sinks, a jacuzzi style tub with jets and a walk-in style shower, gorgeous cabinets and granite counters! On the opposite side of the home hosts 2 additional bedrooms and a Jack-N-Jill bathroom with 2 sinks. There is also a half bath off the hallway coming in from the garage which is perfect for when working in the yard and nature calls! The paved driveway, walk and lanai have all just been resealed. Become a Social Member of Harbor Hills to enjoy all 30 clubs/social groups, pickleball, tennis, PLAYGROUND and the outdoor, heated pool. The Club House also has a racquetball court, weightroom, locker rooms, sauna, steam room and jacuzzi! Casual, fine dining can also be enjoyed at the Club House where you can meet your neighbors and create lasting memories! The community has a private Marina – find out all about these amenities by calling the Club House to discuss their Social Membership! Spanish Springs Towne Square in The Villages is less than 15 minutes away where you can enjoy all the nightly entertainment & shopping! But here, there are no CDD fees and the community is TRULY gated with a 24 hour guard at the gate. All information deemed reliable but should be verified.
Location
State FL
County Lake
Community Harbor Hills Ph 05
Zoning PUD
Rooms
Other Rooms Den/Library/Office
Interior
Interior Features Ceiling Fans(s), Open Floorplan, Primary Bedroom Main Floor, Thermostat, Window Treatments
Heating Electric
Cooling Central Air
Flooring Carpet, Ceramic Tile, Wood
Furnishings Unfurnished
Fireplace false
Appliance Convection Oven, Disposal, Electric Water Heater, Range, Water Filtration System, Water Softener
Laundry Inside, Laundry Room
Exterior
Exterior Feature Rain Gutters, Sidewalk, Sliding Doors
Parking Features Driveway, Golf Cart Garage
Garage Spaces 2.0
Community Features Clubhouse, Community Mailbox, Deed Restrictions, Gated Community - Guard, Golf Carts OK, Playground, Pool, Restaurant, Sidewalks, Tennis Courts
Utilities Available BB/HS Internet Available, Cable Available, Electricity Connected, Phone Available, Water Connected
Roof Type Shingle
Porch Screened
Attached Garage true
Garage true
Private Pool No
Building
Lot Description Cul-De-Sac, Landscaped, Private, Sidewalk, Paved
Entry Level One
Foundation Slab
Lot Size Range 1/4 to less than 1/2
Sewer Septic Tank
Water Private, See Remarks
Structure Type Block,Stucco
New Construction false
Others
Pets Allowed Yes
HOA Fee Include Guard - 24 Hour
Senior Community No
Ownership Fee Simple
Monthly Total Fees $189
Acceptable Financing Cash, Conventional
Membership Fee Required Required
Listing Terms Cash, Conventional
Special Listing Condition None
Read Less
Want to know what your home might be worth? Contact us for a FREE valuation!

Our team is ready to help you sell your home for the highest possible price ASAP

© 2025 My Florida Regional MLS DBA Stellar MLS. All Rights Reserved.
Bought with BLACK TIE REALTY, INC.





