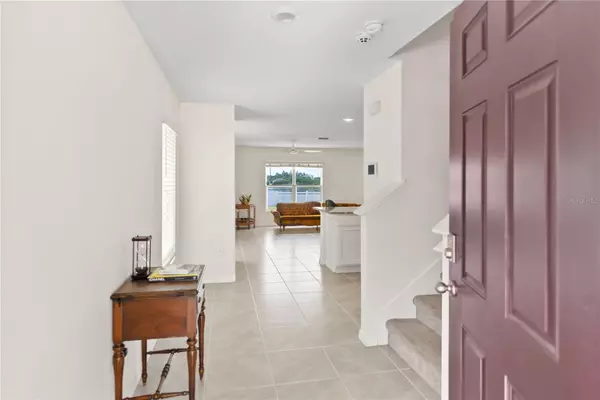$375,000
$379,999
1.3%For more information regarding the value of a property, please contact us for a free consultation.
1028 7TH AVE NW Ruskin, FL 33570
4 Beds
3 Baths
2,328 SqFt
Key Details
Sold Price $375,000
Property Type Single Family Home
Sub Type Single Family Residence
Listing Status Sold
Purchase Type For Sale
Square Footage 2,328 sqft
Price per Sqft $161
Subdivision Shell Cove Ph 1
MLS Listing ID A4609671
Sold Date 06/28/24
Bedrooms 4
Full Baths 2
Half Baths 1
Construction Status Appraisal,Financing,Inspections
HOA Fees $11/ann
HOA Y/N Yes
Originating Board Stellar MLS
Year Built 2021
Annual Tax Amount $6,909
Lot Size 4,791 Sqft
Acres 0.11
Lot Dimensions 40x125
Property Description
Imagine a home where the sun's power meets modern living, all wrapped up in a serene lakeside setting. This 2021-built residence offers a blend of energy efficiency and stylish design, with SOLAR PANELS and 2nd level concrete walls ensuring your electric bills are as light as the ocean breeze at the average cost of $24.00 per month. Just a stone's throw from the sandy shores of Little Harbor Beach, shopping and restaurants, this 2-story haven boasts 4 bedrooms, 2.5 baths, and a 2-car garage, perfect for both the bustling family life and tranquil retreats. The heart of the home is the open concept on the first floor, where tile floors shine underfoot, and social gatherings come alive. The kitchen, a culinary dream with its granite countertops, a walk-in pantry designed to accommodate an ample supply of your preferred culinary delights. and stainless-steel appliances, and enjoy the expansive breakfast bar that's great for quick meals or a chat over coffee. Upstairs, a versatile loft area suitable for various activities, be it fitness, work, or play. For Additional convenience the laundry room is located on the 2nd floor. Whole House WATER SOFTENER SYSTEM. The Owner's primary suite is a realm of comfort with a large walk-in closet and a sleek double vanity with walk-in shower. Outside, the fenced yard offers privacy and picturesque lake views, while the amenity center located right across the street caters to all leisure pursuits with its resort style pool, sporting courts, Dog park and hiking/walking trails. Quick access to major highways makes commuting a breeze to MacDill AFB, Tampa Bay and the surrounding areas. Buyers have the option of a VA assumable mortgage on this home. This home isn't just a dream—it's an opportunity waiting for you!
Location
State FL
County Hillsborough
Community Shell Cove Ph 1
Zoning PD
Direction NW
Rooms
Other Rooms Loft
Interior
Interior Features Ceiling Fans(s), Eat-in Kitchen, Kitchen/Family Room Combo, PrimaryBedroom Upstairs, Stone Counters, Walk-In Closet(s)
Heating Central, Electric, Solar
Cooling Central Air
Flooring Carpet, Ceramic Tile
Fireplace false
Appliance Dishwasher, Disposal, Dryer, Electric Water Heater, Microwave, Range, Refrigerator, Washer, Water Softener
Laundry Inside, Laundry Room
Exterior
Exterior Feature Hurricane Shutters, Sliding Doors
Parking Features Driveway
Garage Spaces 2.0
Utilities Available BB/HS Internet Available, Cable Available, Electricity Connected, Public, Water Connected
View Y/N 1
Roof Type Shingle
Attached Garage true
Garage true
Private Pool No
Building
Lot Description Sidewalk, Paved
Story 2
Entry Level Two
Foundation Slab
Lot Size Range 0 to less than 1/4
Sewer Public Sewer
Water Public
Structure Type Block,Stucco
New Construction false
Construction Status Appraisal,Financing,Inspections
Schools
Elementary Schools Thompson Elementary
Middle Schools Shields-Hb
High Schools Lennard-Hb
Others
Pets Allowed Yes
Senior Community No
Ownership Fee Simple
Monthly Total Fees $11
Acceptable Financing Cash, Conventional, FHA, VA Loan
Membership Fee Required Required
Listing Terms Cash, Conventional, FHA, VA Loan
Special Listing Condition None
Read Less
Want to know what your home might be worth? Contact us for a FREE valuation!

Our team is ready to help you sell your home for the highest possible price ASAP

© 2025 My Florida Regional MLS DBA Stellar MLS. All Rights Reserved.
Bought with HENDERSON REALTY & ASSOCIATES





