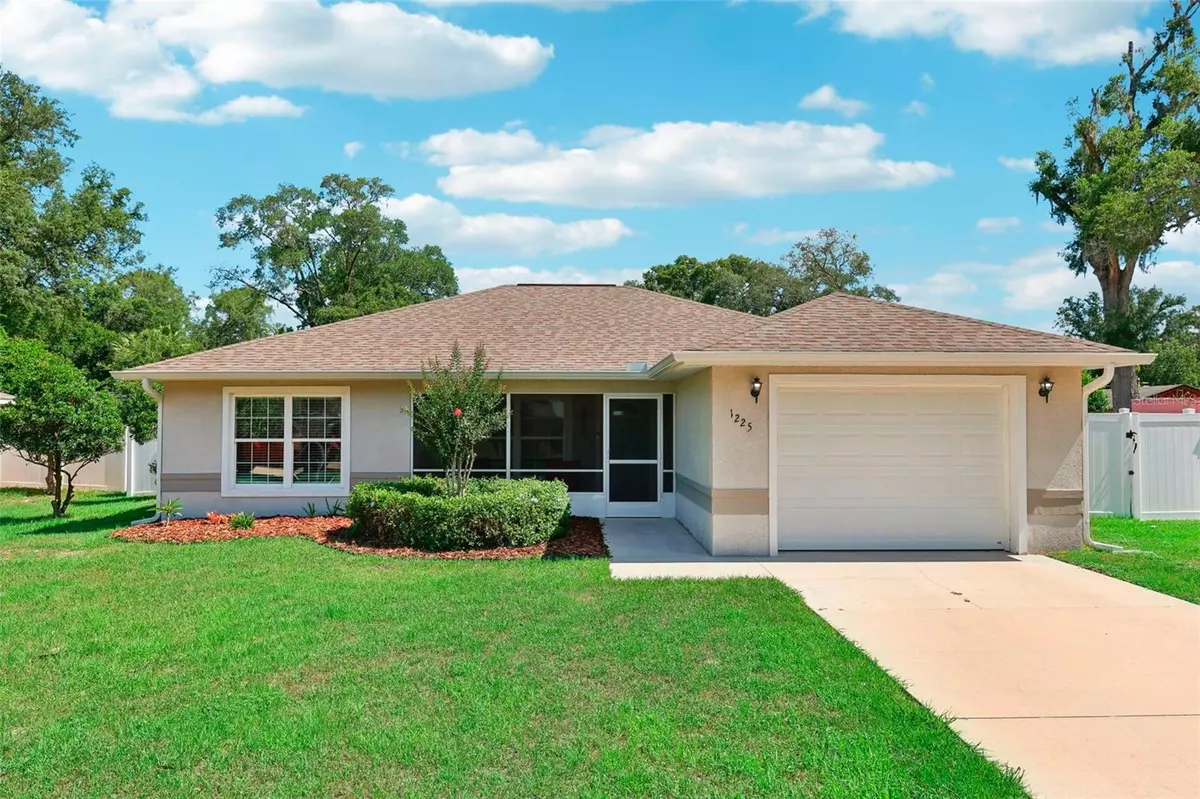$298,000
$309,000
3.6%For more information regarding the value of a property, please contact us for a free consultation.
1225 8TH ST Orange City, FL 32763
3 Beds
2 Baths
1,252 SqFt
Key Details
Sold Price $298,000
Property Type Single Family Home
Sub Type Single Family Residence
Listing Status Sold
Purchase Type For Sale
Square Footage 1,252 sqft
Price per Sqft $238
Subdivision West Highlands
MLS Listing ID V4936337
Sold Date 06/27/24
Bedrooms 3
Full Baths 2
Construction Status Financing,Inspections
HOA Y/N No
Originating Board Stellar MLS
Year Built 2017
Annual Tax Amount $3,790
Lot Size 7,405 Sqft
Acres 0.17
Lot Dimensions 75x100
Property Description
BEAUTIFULLY MAINTAINED 1,252 sq ft, 3 bedroom, 2 bath, 1 car garage home is MOVE IN READY! The entry way welcomes you through the screened in front porch for relaxing or enjoying a morning cup of coffee. Enter into the large open floor plan with Living Room-Dinning Room area, high ceiling with ceiling fan and modern glass pendant lighting defining the Dinning area. The Kitchen features, Whirlpool Stainless Steel appliances, Shaker Style Dark Wood Cabinetries with lots of above and lower storage, soft close drawers, High Definition Counter Tops, with eat-in counter for 4 and a Pantry Closet. All our bedrooms are carpeted with windows for lots of natural light and window treatments through out our home. The Primary Bedroom features a walk-in shower, shaker style dark wood double sink vanity, separate water closet and walk-in closet. The Screened Enclosed back porch can be accessed through the two French Doors. The fenced in backyard w/double gate (for additional access) features motion lights on the fence and lots of privacy for your furry pets or start a vegetable garden. Our home comes with a Water Softener & Iron Filtration System and a Hook Up for a Generator. Conveniently located to Shopping, Dinning, Schools, Churches, Blue Spring Park and other state parks for swimming, fishing and boating, minutes from I-4 traveling east to World Famous Daytona Beach or west to Disney World, Universal Studio & Sea World. BOOK YOUR SHOWING TODAY!
Location
State FL
County Volusia
Community West Highlands
Zoning R-4
Rooms
Other Rooms Inside Utility
Interior
Interior Features Ceiling Fans(s), Eat-in Kitchen, High Ceilings, Kitchen/Family Room Combo, Open Floorplan, Solid Wood Cabinets, Split Bedroom, Walk-In Closet(s), Window Treatments
Heating Central
Cooling Central Air
Flooring Carpet, Laminate
Fireplace false
Appliance Dishwasher, Electric Water Heater, Microwave, Range, Refrigerator, Water Filtration System, Water Softener
Laundry Electric Dryer Hookup, Inside, Laundry Room
Exterior
Exterior Feature French Doors, Sidewalk
Parking Features Driveway, Garage Door Opener
Garage Spaces 1.0
Fence Vinyl
Utilities Available Cable Available, Electricity Connected
Roof Type Shingle
Porch Covered, Front Porch, Rear Porch, Screened
Attached Garage true
Garage true
Private Pool No
Building
Lot Description In County, Level
Entry Level One
Foundation Slab
Lot Size Range 0 to less than 1/4
Sewer Septic Tank
Water Well
Architectural Style Contemporary
Structure Type Block,Concrete,Stucco
New Construction false
Construction Status Financing,Inspections
Schools
Elementary Schools Orange City Elem
Middle Schools River Springs Middle School
High Schools University High School-Vol
Others
Pets Allowed Yes
Senior Community No
Ownership Fee Simple
Acceptable Financing Cash, Conventional, FHA, VA Loan
Listing Terms Cash, Conventional, FHA, VA Loan
Special Listing Condition None
Read Less
Want to know what your home might be worth? Contact us for a FREE valuation!

Our team is ready to help you sell your home for the highest possible price ASAP

© 2025 My Florida Regional MLS DBA Stellar MLS. All Rights Reserved.
Bought with STELLAR NON-MEMBER OFFICE





