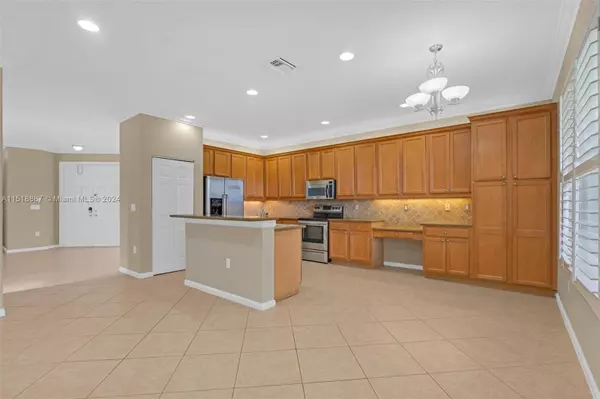$675,000
$689,900
2.2%For more information regarding the value of a property, please contact us for a free consultation.
4263 SW 128th Ave Miramar, FL 33027
5 Beds
3 Baths
2,637 SqFt
Key Details
Sold Price $675,000
Property Type Single Family Home
Sub Type Single Family Residence
Listing Status Sold
Purchase Type For Sale
Square Footage 2,637 sqft
Price per Sqft $255
Subdivision Silver Falls
MLS Listing ID A11518887
Sold Date 06/25/24
Style Detached,Two Story
Bedrooms 5
Full Baths 3
Construction Status Resale
HOA Fees $185/mo
HOA Y/N Yes
Year Built 2005
Annual Tax Amount $12,111
Tax Year 2023
Contingent No Contingencies
Lot Size 5,810 Sqft
Property Description
?? Immerse yourself in luxury living at our enchanting waterfront Mediterranean-style home in the heart of Silver Falls! This 2-story haven boasts volume ceilings, floods of natural light & seamless open floor plan. With 5 bedrooms & 3 bathrooms adorned with porcelain tile floors, it's a blend of elegance & comfort.
The heart of the home is the open-concept kitchen, featuring granite counters and SS appliances. Retreat to the generous master bedroom suite with a soothing soaking tub, dual vanities, and a step-in shower. Step out onto the 2nd-story private balcony and soak in the breathtaking views. Entertain effortlessly in the covered patio or the fenced-in private yard. With a covered porch, 2-car garage, and proximity to great schools, dining, shopping, this home is a dream come true.
Location
State FL
County Broward County
Community Silver Falls
Area 3190
Direction Google Maps
Interior
Interior Features Bedroom on Main Level, Breakfast Area, Closet Cabinetry, Dining Area, Separate/Formal Dining Room, Dual Sinks, Eat-in Kitchen, First Floor Entry, Jetted Tub, Kitchen Island, Pantry, Separate Shower, Attic
Heating Central
Cooling Central Air
Flooring Tile
Window Features Blinds
Appliance Electric Range, Other, Refrigerator
Exterior
Exterior Feature Balcony, Porch, Patio
Parking Features Attached
Garage Spaces 2.0
Pool None, Community
Community Features Clubhouse, Other, Pool
Waterfront Description Lake Front
View Y/N Yes
View Garden, Lake
Roof Type Barrel
Porch Balcony, Open, Patio, Porch
Garage Yes
Building
Lot Description < 1/4 Acre
Faces Northeast
Story 2
Sewer Public Sewer
Water Public
Architectural Style Detached, Two Story
Level or Stories Two
Structure Type Block
Construction Status Resale
Others
Senior Community No
Tax ID 514035131350
Acceptable Financing Cash, Conventional, FHA, VA Loan
Listing Terms Cash, Conventional, FHA, VA Loan
Financing Conventional
Read Less
Want to know what your home might be worth? Contact us for a FREE valuation!

Our team is ready to help you sell your home for the highest possible price ASAP
Bought with One Sotheby's Int'l Realty





