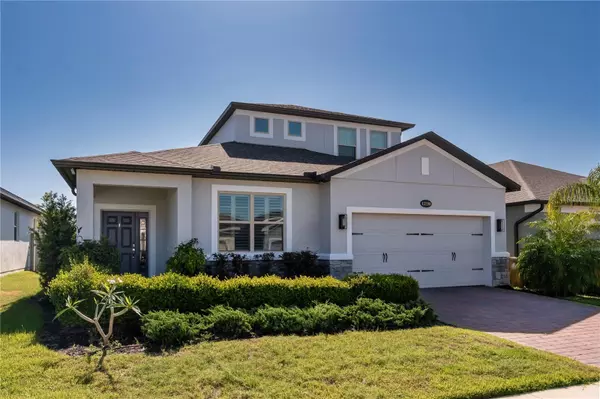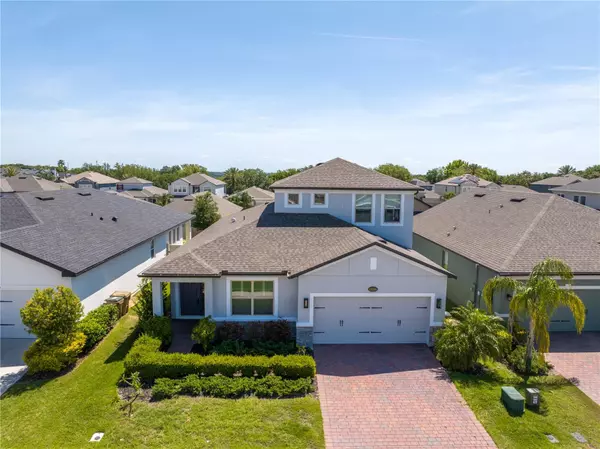$665,000
$700,000
5.0%For more information regarding the value of a property, please contact us for a free consultation.
13290 SERENE VALLEY DR Clermont, FL 34711
4 Beds
3 Baths
2,821 SqFt
Key Details
Sold Price $665,000
Property Type Single Family Home
Sub Type Single Family Residence
Listing Status Sold
Purchase Type For Sale
Square Footage 2,821 sqft
Price per Sqft $235
Subdivision Johns Lake Lndg Ph 5
MLS Listing ID O6196025
Sold Date 06/21/24
Bedrooms 4
Full Baths 3
Construction Status Appraisal,Financing,Inspections
HOA Fees $35
HOA Y/N Yes
Originating Board Stellar MLS
Year Built 2021
Annual Tax Amount $6,835
Lot Size 6,098 Sqft
Acres 0.14
Property Description
Immaculate and move-in ready – you'll love everything about this “like new” pool home in the desirable Johns Lake Landing community. Step inside to a great room with your common living space – living, dining & kitchen. You'll immediately notice the trendy neutral tones of the walls/tile flooring – these work well with any décor. Beautiful contemporary kitchen boasts island with breakfast bar, plenty of counter/cabinet space, decorative backsplash, and stainless major appliances (included). The open concept of this area gives you flexibility to add a formal dining table and still have room for a sizable gathering space in the living area. Notable features in the living area: decorative ceiling beams, recessed lighting and direct access to the pool. Split bedroom plan with the primary suite in the back. The bedroom is big enough for a sitting area or private desk and provides direct access to the pool. The coffered ceiling with wood beam design elevates the ambience. The primary bath boasts a dual sink vanity and oversized step-in shower. You'll find secondary bedrooms and a full bath tucked off a hallway behind the kitchen. Another notable feature of this home is the amount of flex space you have. Just off the front entry is a versatile area that's ideal to set up as a home office. Upstairs is a huge bonus room. With a walk-in closet and full bath, it would be great as an additional bedroom – ideal for an older child, live-in relative or guest, and would work just as well as a secondary entertainment spot. One big reason to want to own this home is all that you have out back – an open air, pristine, saltwater pool and expansive paver patio. Look closely at the pool features – sun shelf, water fountains and built-in seating! Plenty of room to set up leisure furniture on both the open and covered parts of the patio. Excellent location - Johns Lake Landing is a newer community of well-maintained homes and has a recreation center w/play area, picnic spot and resort style pool. You are essentially around the corner from Rt. 50, meaning minutes from essential shopping/dining venues and only 3 miles to the turnpike. You'll love living here. Come see all that makes this home so special!
Location
State FL
County Lake
Community Johns Lake Lndg Ph 5
Rooms
Other Rooms Bonus Room, Den/Library/Office, Inside Utility
Interior
Interior Features Ceiling Fans(s), Coffered Ceiling(s), Eat-in Kitchen, Open Floorplan, Primary Bedroom Main Floor, Split Bedroom, Stone Counters, Thermostat, Walk-In Closet(s)
Heating Central, Electric
Cooling Central Air
Flooring Carpet, Ceramic Tile
Fireplace false
Appliance Dishwasher, Microwave, Range, Refrigerator
Laundry Inside, Laundry Room
Exterior
Exterior Feature Irrigation System, Rain Gutters, Sidewalk, Sliding Doors
Parking Features Garage Door Opener
Garage Spaces 2.0
Fence Fenced, Vinyl
Pool In Ground, Salt Water
Community Features Deed Restrictions, Playground, Pool
Utilities Available BB/HS Internet Available, Cable Available, Electricity Connected, Public, Sewer Connected, Street Lights, Underground Utilities, Water Connected
Amenities Available Playground, Pool
Roof Type Shingle
Porch Patio, Rear Porch
Attached Garage true
Garage true
Private Pool Yes
Building
Lot Description Sidewalk, Paved
Story 2
Entry Level Two
Foundation Slab
Lot Size Range 0 to less than 1/4
Sewer Public Sewer
Water Public
Architectural Style Contemporary
Structure Type Block,Stucco
New Construction false
Construction Status Appraisal,Financing,Inspections
Schools
Elementary Schools Grassy Lake Elementary
Middle Schools Windy Hill Middle
High Schools East Ridge High
Others
Pets Allowed Yes
HOA Fee Include Pool,Recreational Facilities
Senior Community No
Ownership Fee Simple
Monthly Total Fees $70
Acceptable Financing Cash, Conventional, FHA, VA Loan
Membership Fee Required Required
Listing Terms Cash, Conventional, FHA, VA Loan
Special Listing Condition None
Read Less
Want to know what your home might be worth? Contact us for a FREE valuation!

Our team is ready to help you sell your home for the highest possible price ASAP

© 2025 My Florida Regional MLS DBA Stellar MLS. All Rights Reserved.
Bought with DENIZ REALTY PARTNERS LLC





