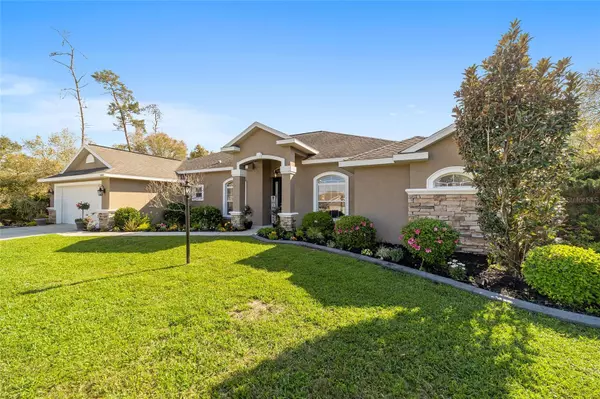$420,000
$435,000
3.4%For more information regarding the value of a property, please contact us for a free consultation.
10419 SW 38TH AVE Ocala, FL 34476
5 Beds
3 Baths
2,877 SqFt
Key Details
Sold Price $420,000
Property Type Single Family Home
Sub Type Single Family Residence
Listing Status Sold
Purchase Type For Sale
Square Footage 2,877 sqft
Price per Sqft $145
Subdivision Ocala Waterway Estates
MLS Listing ID OM675002
Sold Date 06/14/24
Bedrooms 5
Full Baths 3
Construction Status No Contingency
HOA Y/N No
Originating Board Stellar MLS
Year Built 2008
Annual Tax Amount $2,738
Lot Size 0.460 Acres
Acres 0.46
Property Description
Spacious 5 bedroom, 3 bath home with an above ground pool, dog run, and private lot backing up to a greenway! Home is located in Ocala Waterway Estates. No HOA! The 5th bedroom is located at the front of the home with a pocket door, blinds, closet and ceiling fan-- currently used as an office. The master bedroom suite has carpet, tray ceiling, fan, 2 closets (1 walk-in), and a door leading to the screened lanai. The master bath has 2 single vanity sinks, garden tub, tiled walk-in shower, and a linen closet. The living room with high ceilings leads into the huge dining room! The kitchen features stainless steel appliances, island, and a walk-in pantry. Off the kitchen is an additional flex room currently set up as a playroom. Bedrooms 2 and 3 have carpet, closets, blinds, and fans. A pocket door separates the 4th bedroom and 3rd bath for added privacy. The 3rd bath has a single vanity sink, tiled shower with glass door, and door leading to the backyard. Enter the huge fenced backyard from the screened lanai to find an above ground pool with a deck, separately fenced dog run, and a concrete patio. Home backs up to a greenway for added privacy with no neighbors behind. Home exterior was freshly painted 2/2024. Don't miss out on this one of a kind property!
Location
State FL
County Marion
Community Ocala Waterway Estates
Zoning R1
Rooms
Other Rooms Bonus Room, Family Room
Interior
Interior Features Ceiling Fans(s), High Ceilings, Thermostat, Walk-In Closet(s)
Heating Electric
Cooling Central Air
Flooring Carpet, Tile, Vinyl
Fireplace false
Appliance Dishwasher, Dryer, Microwave, Range, Washer
Laundry Inside, Laundry Room
Exterior
Exterior Feature Dog Run, Irrigation System
Parking Features Driveway
Garage Spaces 2.0
Fence Fenced, Vinyl
Pool Above Ground
Utilities Available Electricity Connected, Sewer Connected, Water Connected
View Park/Greenbelt
Roof Type Shingle
Attached Garage true
Garage true
Private Pool Yes
Building
Lot Description Cleared, Paved
Entry Level One
Foundation Slab
Lot Size Range 1/4 to less than 1/2
Sewer Septic Tank
Water Public
Structure Type Brick,Concrete,Stucco
New Construction false
Construction Status No Contingency
Others
Pets Allowed Yes
Senior Community No
Ownership Fee Simple
Acceptable Financing Cash, Conventional, FHA
Listing Terms Cash, Conventional, FHA
Special Listing Condition None
Read Less
Want to know what your home might be worth? Contact us for a FREE valuation!

Our team is ready to help you sell your home for the highest possible price ASAP

© 2025 My Florida Regional MLS DBA Stellar MLS. All Rights Reserved.
Bought with REMAX/PREMIER REALTY HWY 200





