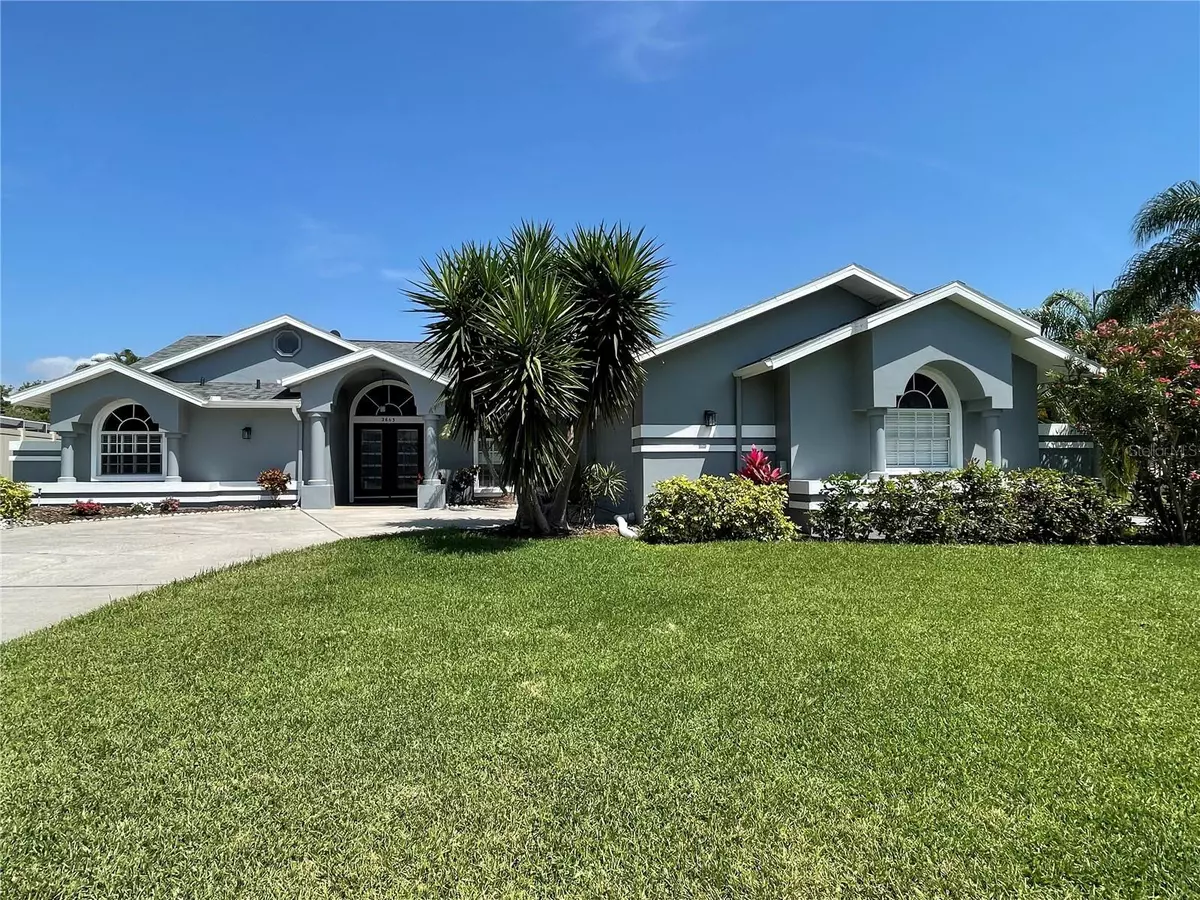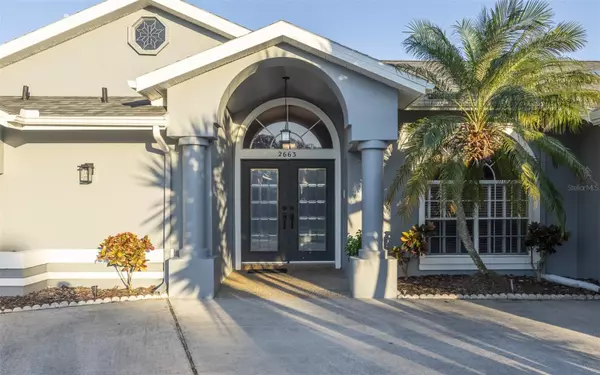$730,000
$730,000
For more information regarding the value of a property, please contact us for a free consultation.
2663 RESNIK CIR E Palm Harbor, FL 34683
3 Beds
2 Baths
2,143 SqFt
Key Details
Sold Price $730,000
Property Type Single Family Home
Sub Type Single Family Residence
Listing Status Sold
Purchase Type For Sale
Square Footage 2,143 sqft
Price per Sqft $340
Subdivision Waterford Crossing Ph I
MLS Listing ID U8231340
Sold Date 06/14/24
Bedrooms 3
Full Baths 2
Construction Status Appraisal,Inspections
HOA Fees $39
HOA Y/N Yes
Originating Board Stellar MLS
Year Built 1989
Annual Tax Amount $5,832
Lot Size 0.310 Acres
Acres 0.31
Property Description
Welcome to Waterford Crossing, where you can live the ultimate Florida lifestyle you've been dreaming of! Just minutes from Honeymoon Island State Park, Downtown Dunedin and some of the best beaches in the area, this three bedroom, two bath 2,143 square foot Dunedin/Palm Harbor POOL HOME is turnkey with the ideal split-floor plan and tons of upgrades! Brand new 2023 architectural shingle roof with warranty transfer, 2023 whole-house exterior paint, 2019 HVAC and more! Enter this this executive style home through its large double glass doors and you will instantly fall in love with the oversized-family room featuring soaring ceilings, gleaming wood-laminate floors and wood-burning fireplace flanked by double slider doors which lead out to the incredible pool and lanai area. You will never get tired of this picture-perfect setting for gatherings with friends and family. Tons of elegant arched transom windows throughout the home with pool views from almost every room create a bright, costal feel with fantastic natural light throughout the day. A separate formal dining area overlooks the family room for maximum entertaining potential. Just to the left of the family room, you'll find the massive primary suite that serves as a private haven overlooking the pool and separate from the guest area of the home. This spacious suite includes a completely renovated primary bath with beautifully updated tile floors, double sink vanity, walk-in shower, private water closet and large walk-in closet. On the other side of the home, you'll enjoy a well-appointed kitchen with solid wood cabinetry, granite countertops and stainless appliances including a new dishwasher. Bonus, full-sized breakfast area overlooks the pool/lanai with slider door access. Two additional, good-sized guest bedrooms with shared bath and ample closet space provide plenty of room for guests, additional family members or flex/office space. Beat the summer heat by hosting pool parties and barbeques on your fully screened pool patio with covered lounge area and lush, professional privacy landscaping. Interior laundry room with built-in cabinetry, storage closet and utility sink. True, two car side entry garage with additional storage space and automatic garage opener. CORNER LOT with tropical landscaping! Additional updates include 2023 water softener, 2023 pool motor and 2018 pool resurface. Community park/playground and conveniently located with quick access to Tampa International Airport. Hurry to schedule your private showing today, this superior Waterford Crossing home will not last long! View virtual tour at https://360photographer.us/tours/2663/
Location
State FL
County Pinellas
Community Waterford Crossing Ph I
Direction E
Rooms
Other Rooms Family Room, Formal Dining Room Separate
Interior
Interior Features Ceiling Fans(s), Eat-in Kitchen, High Ceilings, Split Bedroom, Stone Counters, Walk-In Closet(s)
Heating Central
Cooling Central Air
Flooring Laminate, Tile
Fireplaces Type Wood Burning
Fireplace true
Appliance Cooktop, Dishwasher, Disposal, Electric Water Heater, Microwave, Range, Refrigerator, Water Softener
Laundry Laundry Room
Exterior
Exterior Feature French Doors, Rain Gutters
Parking Features Driveway, Garage Door Opener, Garage Faces Side, Off Street
Garage Spaces 2.0
Pool In Ground
Utilities Available BB/HS Internet Available, Cable Available, Electricity Connected, Sewer Connected, Sprinkler Recycled, Water Connected
Roof Type Shingle
Porch Covered, Patio, Rear Porch, Screened
Attached Garage true
Garage true
Private Pool Yes
Building
Lot Description Corner Lot, Landscaped, Paved
Entry Level One
Foundation Slab
Lot Size Range 1/4 to less than 1/2
Sewer Public Sewer
Water None
Architectural Style Contemporary
Structure Type Concrete,Stucco
New Construction false
Construction Status Appraisal,Inspections
Schools
Elementary Schools San Jose Elementary-Pn
Middle Schools Palm Harbor Middle-Pn
High Schools Dunedin High-Pn
Others
Pets Allowed Cats OK, Dogs OK
Senior Community No
Ownership Fee Simple
Monthly Total Fees $79
Acceptable Financing Cash, Conventional
Membership Fee Required Required
Listing Terms Cash, Conventional
Special Listing Condition None
Read Less
Want to know what your home might be worth? Contact us for a FREE valuation!

Our team is ready to help you sell your home for the highest possible price ASAP

© 2025 My Florida Regional MLS DBA Stellar MLS. All Rights Reserved.
Bought with KELLER WILLIAMS REALTY- PALM H





