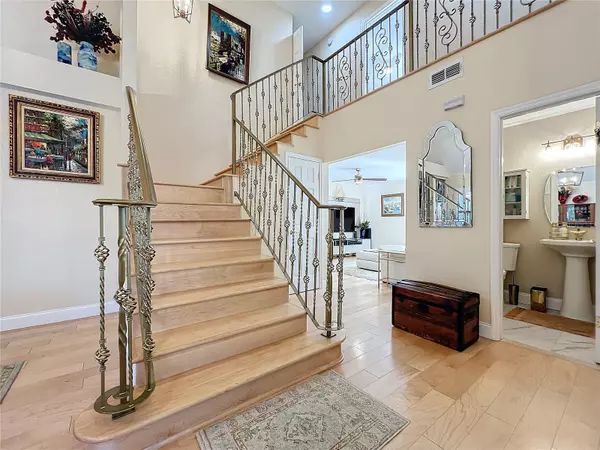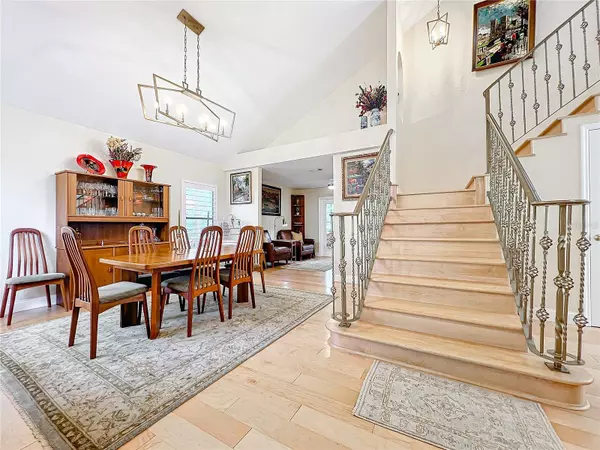$639,000
$639,000
For more information regarding the value of a property, please contact us for a free consultation.
1368 AUGUSTA NATIONAL BLVD Winter Springs, FL 32708
4 Beds
3 Baths
2,252 SqFt
Key Details
Sold Price $639,000
Property Type Single Family Home
Sub Type Single Family Residence
Listing Status Sold
Purchase Type For Sale
Square Footage 2,252 sqft
Price per Sqft $283
Subdivision Country Club Village Unit 3
MLS Listing ID O6199595
Sold Date 06/14/24
Bedrooms 4
Full Baths 2
Half Baths 1
Construction Status Appraisal,Financing
HOA Fees $47
HOA Y/N Yes
Originating Board Stellar MLS
Year Built 1988
Annual Tax Amount $5,755
Lot Size 6,098 Sqft
Acres 0.14
Property Description
This Stunning Home located in Country Club Village, has just gone though a total redo with owner sparing no expense to make this a luxury residence with a cost of over $250,000. This was to be the owner forever home but amazing opportunity is taking them on a new adventure.
Just some of the high-end improvements, maple engineered hardwood floors throughout the entire home. With custom built maple stair case with brushed wrought iron railing in a brushed gold finish. Plantation shutters throughout the home. New lighting fixtures throughout, added French Doors to the patio, new custom front door, complete new painting and added crown moldings in living room and sunroom, all new switch plates, electric outlets, hinges and door handles in brushed gold finish, LED recessed lighting flush mounts, installed extra wide paver driveway and walk ways. The Gourmet Kitchen is brand new for the chef in you, with gas over and range, new LG appliances, 42 inch white shaker cabinets with pullout, soft close drawers, lazy Susan, Quartz countertops with brushed gold fixtures and handles. Primary suite has a new spa like bathroom extra large shower, Quartz countertops. The upstairs guest bath has an extra large soaking tub. Now for the true Country Club feel and complete new pool area with a salt water cocktail pool with fountain. LED lighting, stone coping around the pool, with travertine areas all this with an underground propane tank to keep the pool at any temperature you desire. The large lanai is totally screened in for maximum pleasure year around. The ground have had extensive high end landscaping including split fingered philodendrons, with wrought iron fencing and gates around the entire property including a gate to the Fairway Hole 7, added puppy pickets for the protection of small animals with added decorative privacy panels to the rear of the fence. Also did a mention charging station i the garage for your Golf Cart. This is a DREAM Home waiting for a Lucky New Owner that will get to enjoy the amenities of a Million Dollar Home!
Location
State FL
County Seminole
Community Country Club Village Unit 3
Zoning PUD
Interior
Interior Features Ceiling Fans(s), High Ceilings, Living Room/Dining Room Combo, Open Floorplan, PrimaryBedroom Upstairs, Thermostat, Vaulted Ceiling(s), Window Treatments
Heating Central, Electric
Cooling Central Air
Flooring Ceramic Tile, Luxury Vinyl
Fireplaces Type Living Room
Fireplace true
Appliance Dishwasher, Disposal, Dryer
Laundry Inside, Laundry Room
Exterior
Exterior Feature Dog Run, Garden, Irrigation System, Lighting
Garage Spaces 2.0
Fence Stone
Pool Auto Cleaner, Deck, Fiberglass, Heated, In Ground, Lighting, Salt Water, Tile
Utilities Available BB/HS Internet Available, Electricity Connected, Sewer Connected, Water Connected
View Golf Course
Roof Type Shingle,Tile
Porch Covered, Enclosed, Patio, Screened
Attached Garage true
Garage true
Private Pool Yes
Building
Lot Description Landscaped, Near Golf Course, Paved
Entry Level Two
Foundation Slab
Lot Size Range 0 to less than 1/4
Sewer Public Sewer
Water Public
Architectural Style Mediterranean
Structure Type Block,Concrete,Stucco
New Construction false
Construction Status Appraisal,Financing
Schools
Elementary Schools Keeth Elementary
Middle Schools Indian Trails Middle
High Schools Winter Springs High
Others
Pets Allowed Cats OK, Dogs OK
Senior Community No
Ownership Fee Simple
Monthly Total Fees $95
Acceptable Financing Cash, Conventional, FHA, VA Loan
Membership Fee Required Required
Listing Terms Cash, Conventional, FHA, VA Loan
Special Listing Condition None
Read Less
Want to know what your home might be worth? Contact us for a FREE valuation!

Our team is ready to help you sell your home for the highest possible price ASAP

© 2025 My Florida Regional MLS DBA Stellar MLS. All Rights Reserved.
Bought with A+ REALTY PROFESSIONALS, INC





