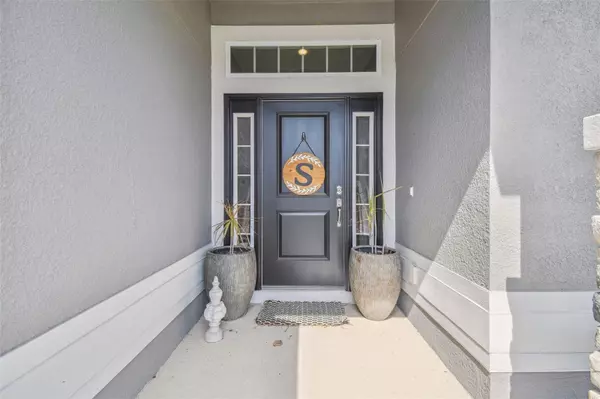$337,000
$349,900
3.7%For more information regarding the value of a property, please contact us for a free consultation.
13123 OGDEN GLADE RD Dade City, FL 33525
4 Beds
2 Baths
1,820 SqFt
Key Details
Sold Price $337,000
Property Type Single Family Home
Sub Type Single Family Residence
Listing Status Sold
Purchase Type For Sale
Square Footage 1,820 sqft
Price per Sqft $185
Subdivision Abbey Glen
MLS Listing ID U8238564
Sold Date 06/13/24
Bedrooms 4
Full Baths 2
Construction Status Appraisal,Financing,Inspections
HOA Fees $110/mo
HOA Y/N Yes
Originating Board Stellar MLS
Year Built 2023
Annual Tax Amount $1,204
Lot Size 8,712 Sqft
Acres 0.2
Property Description
Nestled in the desirable Abbey Glen community, this charming 4-bedroom, 2-bathroom home was meticulously built in 2023, offering 1820 square feet of comfortable living space. Less than a year old, it combines the allure of new construction with the convenience of immediate occupancy. Step inside to discover a spacious primary bathroom featuring double vanity sinks, a separate tub, and shower. Each bedroom boasts ample closet space, ensuring storage is never an issue. The kitchen is a chef's delight, boasting granite countertops, solid wood cabinetry, and modern appliances. The thoughtful layout extends to the living areas, where ceramic tile flooring adds elegance and durability. Soft carpeting in the bedrooms enhances comfort and warmth. Plus, with a built-in pest control system, maintenance is a breeze. For added peace of mind, this home comes with a transferable builder's warranty, ensuring continued protection and support for years to come. Don't miss out on the opportunity to call this inviting property your own – schedule a viewing today!
Location
State FL
County Pasco
Community Abbey Glen
Zoning R
Interior
Interior Features Cathedral Ceiling(s), Ceiling Fans(s), Eat-in Kitchen, Kitchen/Family Room Combo, Open Floorplan, Solid Wood Cabinets, Stone Counters, Walk-In Closet(s), Window Treatments
Heating Central, Electric
Cooling Central Air
Flooring Carpet, Ceramic Tile
Furnishings Unfurnished
Fireplace false
Appliance Dishwasher, Electric Water Heater, Microwave, Range, Refrigerator
Laundry Inside, Laundry Room
Exterior
Exterior Feature Irrigation System, Lighting, Sidewalk
Garage Spaces 2.0
Utilities Available BB/HS Internet Available, Cable Connected, Electricity Connected, Public, Sewer Connected, Street Lights, Water Connected
View Trees/Woods
Roof Type Shingle
Porch Covered, Rear Porch
Attached Garage true
Garage true
Private Pool No
Building
Entry Level One
Foundation Block
Lot Size Range 0 to less than 1/4
Builder Name ADAMS HOMES
Sewer Public Sewer
Water Public
Architectural Style Ranch
Structure Type Block
New Construction false
Construction Status Appraisal,Financing,Inspections
Schools
Elementary Schools Pasco Elementary School-Po
Middle Schools Pasco Middle-Po
High Schools Pasco High-Po
Others
Pets Allowed Number Limit, Yes
Senior Community No
Ownership Fee Simple
Monthly Total Fees $110
Acceptable Financing Cash, Conventional, FHA, USDA Loan, VA Loan
Membership Fee Required Required
Listing Terms Cash, Conventional, FHA, USDA Loan, VA Loan
Num of Pet 3
Special Listing Condition None
Read Less
Want to know what your home might be worth? Contact us for a FREE valuation!

Our team is ready to help you sell your home for the highest possible price ASAP

© 2025 My Florida Regional MLS DBA Stellar MLS. All Rights Reserved.
Bought with D.R. JOHNSON REALTY, LLC





