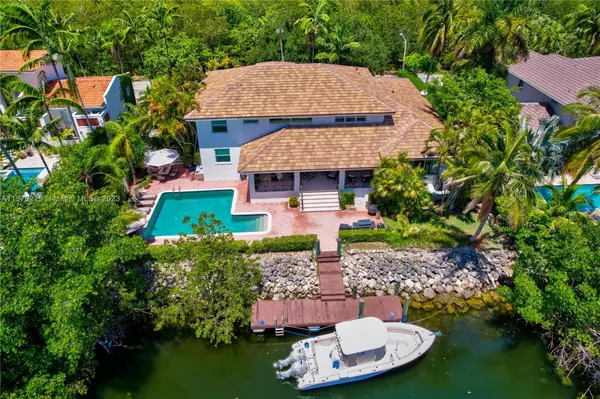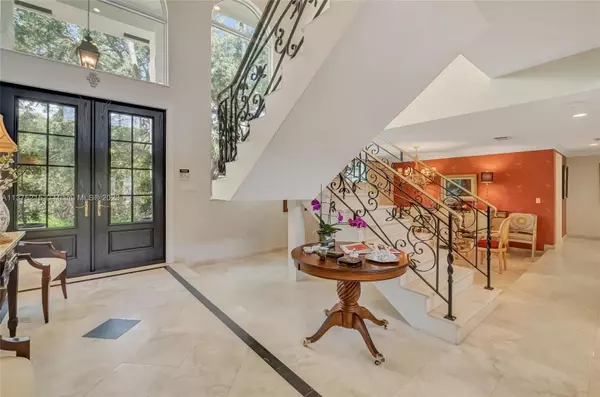$4,060,000
$4,499,000
9.8%For more information regarding the value of a property, please contact us for a free consultation.
1230 Cartagena Ave Coral Gables, FL 33156
5 Beds
4 Baths
3,542 SqFt
Key Details
Sold Price $4,060,000
Property Type Single Family Home
Sub Type Single Family Residence
Listing Status Sold
Purchase Type For Sale
Square Footage 3,542 sqft
Price per Sqft $1,146
Subdivision Coral Bay Sec A Amd Pl
MLS Listing ID A11375215
Sold Date 06/04/24
Style Contemporary/Modern,Two Story
Bedrooms 5
Full Baths 4
Construction Status Resale
HOA Y/N No
Year Built 1994
Annual Tax Amount $16,482
Tax Year 2022
Contingent 3rd Party Approval
Lot Size 0.273 Acres
Property Description
Re-priced to sell! Total Sq Ft 4,665 according to architectural plans. Paradise awaits in this 2-Story Home with 30ft dock and direct deep water access- perfect for boating! 5 Bedrooms & 4 Baths, high ceilings, impact windows/doors and new roof. Enter the 2-story foyer with views to the wide canal and terrace, marble floors, exquisite finishes with open areas, perfect for outdoor entertaining. The house has a very functional lay out with 2 downstairs bedrooms with 2 baths. The upstairs has 2 additional bedrooms plus a spacious and elegant principal suite with dual closets, separate shower and tub. 2-car garage, beautiful pool area overlooking dock. All this plus a gated community with 24 hr. security. Rarely available, easy to show.
Location
State FL
County Miami-dade County
Community Coral Bay Sec A Amd Pl
Area 51
Direction Old Cutler to Gables by the Sea make a left at roundabout circle to park right to Bernal left to Cartagena
Interior
Interior Features Bidet, Built-in Features, Bedroom on Main Level, Breakfast Area, Dining Area, Separate/Formal Dining Room, Dual Sinks, Eat-in Kitchen, First Floor Entry, Separate Shower, Walk-In Closet(s)
Heating Central, Electric
Cooling Central Air
Flooring Marble
Window Features Impact Glass
Appliance Built-In Oven, Dryer, Dishwasher, Electric Range, Electric Water Heater, Disposal, Microwave, Refrigerator, Solar Hot Water, Washer
Laundry Laundry Tub
Exterior
Exterior Feature Deck, Lighting, Porch, Patio, Security/High Impact Doors
Garage Attached
Garage Spaces 2.0
Pool In Ground, Pool
Community Features Maintained Community, Other, Park
Utilities Available Cable Available
Waterfront Yes
Waterfront Description Canal Access,Canal Front,Fixed Bridge,Ocean Access
View Y/N Yes
View Canal
Roof Type Flat
Porch Deck, Open, Patio, Porch
Parking Type Attached, Circular Driveway, Garage, Garage Door Opener
Garage Yes
Building
Lot Description Sprinklers Automatic, < 1/4 Acre
Faces North
Story 2
Sewer Public Sewer
Water Public
Architectural Style Contemporary/Modern, Two Story
Level or Stories Two
Structure Type Block
Construction Status Resale
Schools
Elementary Schools Pinecrest
Middle Schools Palmetto
High Schools Miami Palmetto
Others
Pets Allowed No Pet Restrictions, Yes
Senior Community No
Tax ID 03-51-18-005-0850
Security Features Fire Sprinkler System,Smoke Detector(s)
Acceptable Financing Cash, Conventional
Listing Terms Cash, Conventional
Financing Conventional
Special Listing Condition Listed As-Is
Pets Description No Pet Restrictions, Yes
Read Less
Want to know what your home might be worth? Contact us for a FREE valuation!

Our team is ready to help you sell your home for the highest possible price ASAP
Bought with Momentum Luxury Real Estate, LLC.






