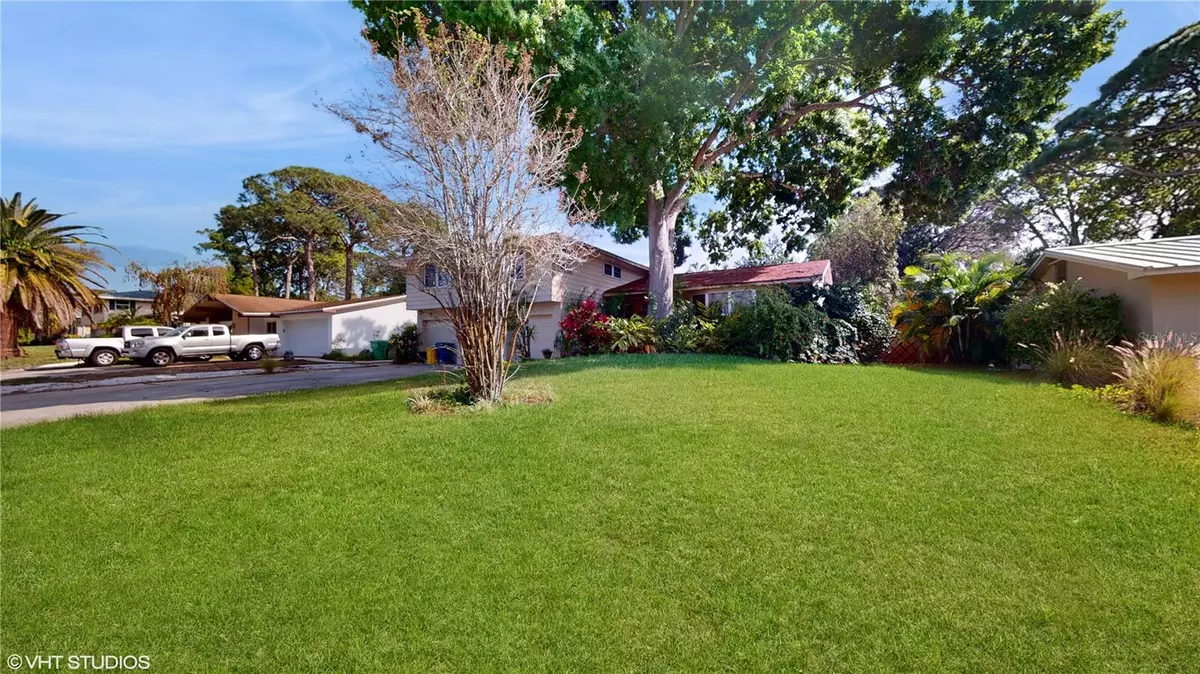$740,000
$769,000
3.8%For more information regarding the value of a property, please contact us for a free consultation.
14218 85TH AVE Seminole, FL 33776
5 Beds
3 Baths
2,523 SqFt
Key Details
Sold Price $740,000
Property Type Single Family Home
Sub Type Single Family Residence
Listing Status Sold
Purchase Type For Sale
Square Footage 2,523 sqft
Price per Sqft $293
Subdivision Whispering Pines Forest 4Th Add
MLS Listing ID U8235087
Sold Date 06/03/24
Bedrooms 5
Full Baths 3
Construction Status Appraisal,Financing,Inspections
HOA Y/N No
Originating Board Stellar MLS
Year Built 1972
Annual Tax Amount $4,965
Lot Size 9,583 Sqft
Acres 0.22
Lot Dimensions 80x120
Property Description
Welcome to your dream home! Situated in the highly coveted High and Dry Seminole neighborhood of Whispering Pines, this magnificent tri-level residence has everything you've been looking for, complete with an enchanting backyard sanctuary boasting a glistening pool! With over 2,400 square feet of heated space, this expansive home features five bedrooms, with the fifth currently serving as an ideal home office.
This thoughtfully designed layout includes three baths, elegant living and dining areas, and a spacious family room warmed by a charming wood-burning fireplace.
Step into the updated kitchen, adorned with stunning stainless-steel appliances, conveniently connected to the dining area by a private door, offering picturesque views of the backyard.
The lower level family room showcases bamboo flooring, a wood-burning fireplace, and a private bath that doubles as a pool bath, providing the potential for a private in-law suite conversion.
Outside, no expense has been spared in creating a tranquil backyard haven, featuring upgraded pavers for the pool deck and a covered, screened lanai surrounded by lush tropical landscaping. The pool has been recently refinished and includes a new electric heater and pump, ensuring year-round enjoyment.
Additional amenities include an attached 3-car garage with an upgraded electrical panel.
Nestled in an established neighborhood within the Seminole school district, this home offers convenient access to Gulf Beaches and the Seminole City Center, where you can indulge in dining, entertainment, shopping, and more – all just a 5-minute drive away!
Don't let this incredible opportunity slip away. Schedule a private showing today!
Location
State FL
County Pinellas
Community Whispering Pines Forest 4Th Add
Zoning R-2
Rooms
Other Rooms Attic, Family Room, Formal Living Room Separate, Inside Utility
Interior
Interior Features Attic, Attic Ventilator, Ceiling Fans(s), Central Vaccum, Eat-in Kitchen, Wet Bar
Heating Central
Cooling Central Air
Flooring Carpet, Tile, Wood
Fireplaces Type Family Room, Wood Burning
Furnishings Unfurnished
Fireplace true
Appliance Dishwasher, Disposal, Electric Water Heater, Microwave, Range, Refrigerator, Water Softener Owned
Laundry Inside
Exterior
Exterior Feature Lighting, Outdoor Shower, Sliding Doors
Parking Features Boat, Garage Door Opener, Garage Faces Rear, Garage Faces Side
Garage Spaces 3.0
Pool Gunite, In Ground
Utilities Available Electricity Connected, Public, Sprinkler Well
Roof Type Shingle
Porch Deck, Patio, Porch, Screened
Attached Garage false
Garage true
Private Pool Yes
Building
Lot Description In County, Unincorporated
Entry Level Multi/Split
Foundation Crawlspace, Slab
Lot Size Range 0 to less than 1/4
Sewer Public Sewer
Water Public
Architectural Style Other
Structure Type Other
New Construction false
Construction Status Appraisal,Financing,Inspections
Schools
Elementary Schools Bauder Elementary-Pn
Middle Schools Seminole Middle-Pn
High Schools Seminole High-Pn
Others
Senior Community No
Ownership Fee Simple
Acceptable Financing Cash, Conventional, FHA
Membership Fee Required None
Listing Terms Cash, Conventional, FHA
Special Listing Condition None
Read Less
Want to know what your home might be worth? Contact us for a FREE valuation!

Our team is ready to help you sell your home for the highest possible price ASAP

© 2025 My Florida Regional MLS DBA Stellar MLS. All Rights Reserved.
Bought with LPT REALTY, LLC.





