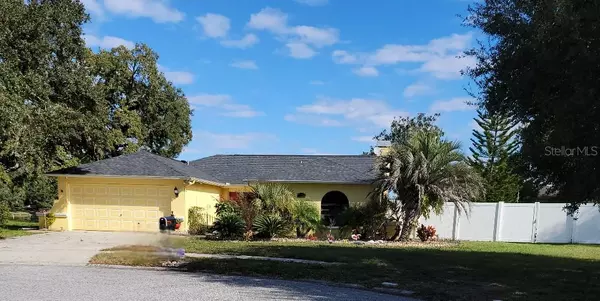$435,000
$435,000
For more information regarding the value of a property, please contact us for a free consultation.
12321 SMOKEY DR Hudson, FL 34669
3 Beds
2 Baths
1,864 SqFt
Key Details
Sold Price $435,000
Property Type Single Family Home
Sub Type Single Family Residence
Listing Status Sold
Purchase Type For Sale
Square Footage 1,864 sqft
Price per Sqft $233
Subdivision Shadow Lakes
MLS Listing ID T3494660
Sold Date 05/30/24
Bedrooms 3
Full Baths 2
Construction Status Inspections
HOA Fees $3/ann
HOA Y/N Yes
Originating Board Stellar MLS
Year Built 1988
Annual Tax Amount $4,235
Lot Size 0.640 Acres
Acres 0.64
Property Description
Large Double Lot pool home on spring fed lake. Great for fishing, kayaking and other outdoor adventures.
The Oversized Master BR has windows overlooking the lake, a walk-in closet and a walk-in shower with private access to your Pool and Spa.
The split bedroom floor plan places two additional large bedrooms on the opposite side of the home with a 2nd bathroom with tub/shower. More than adequate closet space in every room including entry and hallway.
The versatility of the living room, breakfast nook, kitchen, and adjoining dining room (or home office) is a great layout. Sliding glass doors from the living room, master bed and kitchen provide access to the pool and spa, as well as an outside covered patio area. Open one or all and the view of the pool and lake will get to you! No bugs in the recently rescreened heated pool and spa area for a longer season.
The kitchen has been remodel with plenty of cabinets, flanked by 2 large windows that provide lots of daylight and great views of the lake and pool. The laundry room has ample shelfing with dog access to outdoor easy to clean gravel base kennel. NEW ROOF: 30 yr Architectural asphalt Installed April/2023. Guarantee Non-Prorated Replacement
Exterior Paint New in April 2023 /Sherwin Williams Super paint- 2 Base coats, 2 Topcoats.
Interior Paint; One base, one topcoat.
The flooring installed recently is Vinyl mostly with new rug in family room.
53 Computerized Lake fed Lawn sprinklers!
Security system covers fire and can be connected for medical. 8 cameras cover front, rear, side and pool. Remote control as well.
6 ft vinyl fencing a huge 4370 sqft play area for your pets, or young ones.
All on a double house lot with 13,000 lbs. of beautiful river rock landscape in a cul-de-sac! (yes, I installed it myself!)
Location
State FL
County Pasco
Community Shadow Lakes
Zoning PUD
Rooms
Other Rooms Family Room, Formal Dining Room Separate
Interior
Interior Features Attic Fan, Cathedral Ceiling(s), Ceiling Fans(s), Open Floorplan, Skylight(s), Solid Surface Counters, Thermostat, Walk-In Closet(s)
Heating Central, Heat Pump
Cooling Central Air
Flooring Carpet, Ceramic Tile, Laminate, Tile
Fireplaces Type Living Room, Wood Burning
Furnishings Unfurnished
Fireplace true
Appliance Convection Oven, Cooktop, Dishwasher, Dryer, Electric Water Heater, Exhaust Fan, Ice Maker, Microwave, Range, Range Hood, Refrigerator, Washer
Laundry Inside, Laundry Room
Exterior
Exterior Feature Dog Run, Other, Sliding Doors, Sprinkler Metered
Parking Features Driveway, Garage Door Opener, Off Street
Garage Spaces 2.0
Fence Fenced
Pool Auto Cleaner, Child Safety Fence, Gunite, Heated, In Ground, Lighting, Outside Bath Access, Screen Enclosure, Self Cleaning, Tile
Community Features Deed Restrictions, None, Sidewalks
Utilities Available BB/HS Internet Available, Electricity Connected, Fiber Optics, Sewer Connected, Street Lights, Underground Utilities
Waterfront Description Lake
View Y/N 1
Water Access 1
Water Access Desc Lake
View Pool, Water
Roof Type Shingle
Porch Covered, Screened
Attached Garage true
Garage true
Private Pool Yes
Building
Lot Description Cul-De-Sac, In County, Oversized Lot, Sidewalk, Paved
Entry Level One
Foundation Slab
Lot Size Range 1/2 to less than 1
Sewer Public Sewer
Water Public
Structure Type Block,Stucco
New Construction false
Construction Status Inspections
Others
Pets Allowed Yes
HOA Fee Include None
Senior Community No
Pet Size Extra Large (101+ Lbs.)
Ownership Fee Simple
Monthly Total Fees $3
Acceptable Financing Cash, Conventional, FHA, VA Loan
Membership Fee Required Required
Listing Terms Cash, Conventional, FHA, VA Loan
Num of Pet 3
Special Listing Condition None
Read Less
Want to know what your home might be worth? Contact us for a FREE valuation!

Our team is ready to help you sell your home for the highest possible price ASAP

© 2025 My Florida Regional MLS DBA Stellar MLS. All Rights Reserved.
Bought with LPT REALTY





