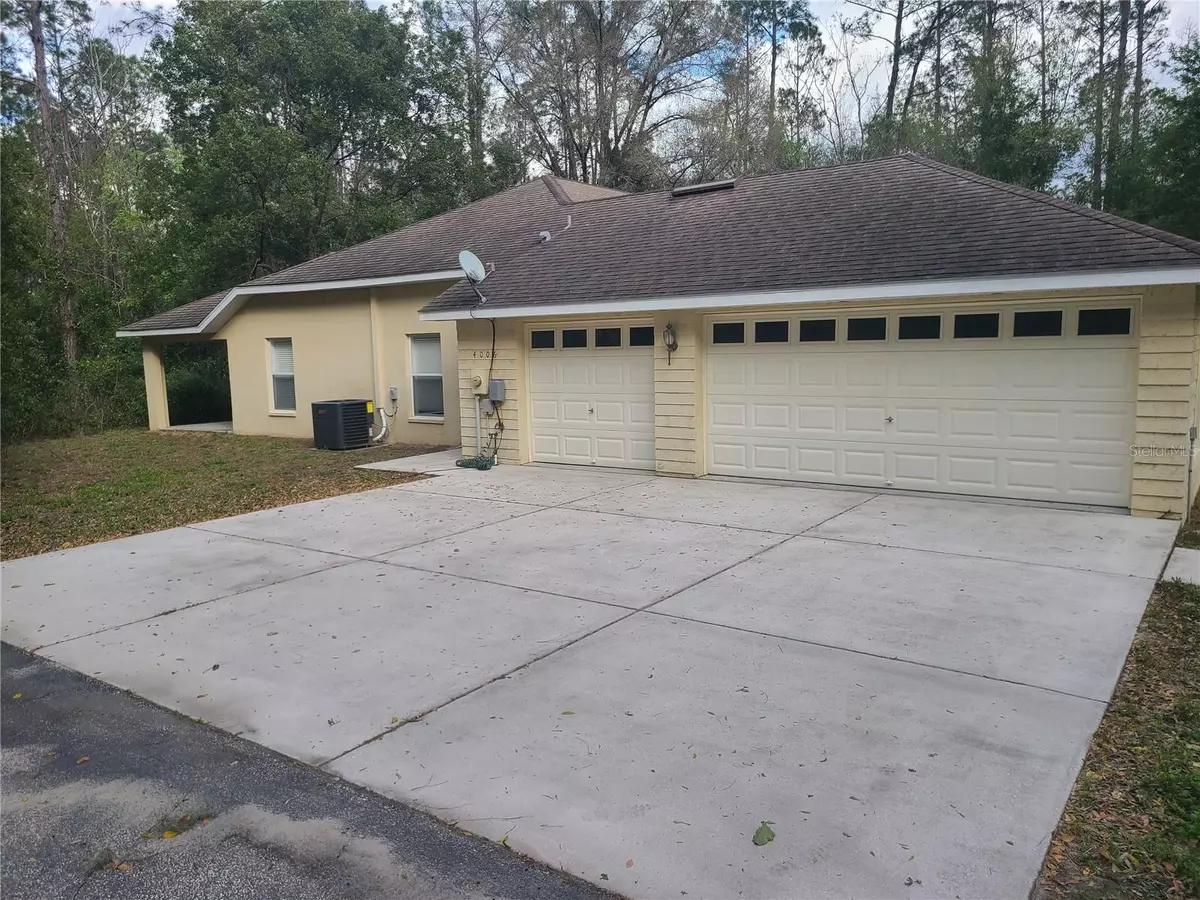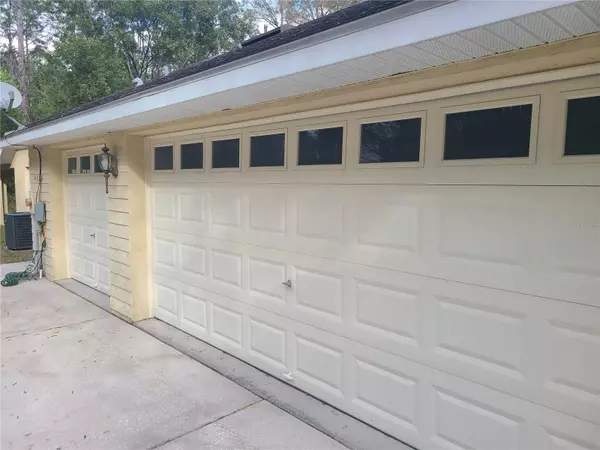$385,000
$430,000
10.5%For more information regarding the value of a property, please contact us for a free consultation.
4006 SPRING LAKE HWY Brooksville, FL 34602
2 Beds
2 Baths
1,828 SqFt
Key Details
Sold Price $385,000
Property Type Single Family Home
Sub Type Single Family Residence
Listing Status Sold
Purchase Type For Sale
Square Footage 1,828 sqft
Price per Sqft $210
MLS Listing ID U8224968
Sold Date 05/31/24
Bedrooms 2
Full Baths 2
Construction Status Financing,Inspections
HOA Y/N No
Originating Board Stellar MLS
Year Built 2005
Annual Tax Amount $2,049
Lot Size 2.500 Acres
Acres 2.5
Property Description
Under Contract - Accepting Back Up Offers Are you thinking about a more rural home, with acreage but accessibility to the interstate and highways? This home, on a 2.5 acre lot is 6 miles from the I-75 offering a direct commute to Tampa, and 15 minutes from downtown Brooksville, home of the Blueberry Festival, May-Stringer House and Train Depot to name but a few! Built in 2005, this home creates an immediate sense of space with the vaulted ceilings, expansive open-plan living, dining and kitchen configuration - a blank canvas for you to create a space which suits your entertainment needs, whether it be a nook for reading, breakfast area to enjoy your morning beverage and the living area to enjoy your recreation. If you would prefer an alfresco breakfast, then why not enjoy the covered lanai just outside the French doors! The split bedroom floor plan, with two primary suites, embrace either side of the open concept living. Wondering where to store your clothes? Each bedroom has ample closet space! The spacious bathrooms, each with a walk-in tiled showers and vanities have tile flooring. The warm shades of the Bamboo Flooring throughout the home, the soft tones of the kitchen cabinetry all provide to the ambience of the home. The kitchen benefits from the Granite style counters, array of kitchen cabinets and propane-fueled gas stove to prepare your favorite cuisine. Need a place for your hobbies and tools? Maybe the three-car garage is the place to store them? The garage is a great place for your Mower, which you may need to help tend for the 2.5 acres. With a mix of mature trees that offers a level of seclusion to the home, you equally can create your own oasis. The AC was replaced on 1/9/2024. This property is looking to welcome you home!
Location
State FL
County Hernando
Zoning 01/SF
Interior
Interior Features Ceiling Fans(s), High Ceilings, Kitchen/Family Room Combo, Living Room/Dining Room Combo, Open Floorplan, Split Bedroom, Vaulted Ceiling(s), Walk-In Closet(s)
Heating Central, Propane
Cooling Central Air
Flooring Bamboo, Tile
Furnishings Unfurnished
Fireplace false
Appliance Dryer, Range, Range Hood, Washer
Laundry In Garage
Exterior
Exterior Feature French Doors
Garage Spaces 3.0
Utilities Available Public
View Trees/Woods
Roof Type Shingle
Porch Covered, Rear Porch
Attached Garage true
Garage true
Private Pool No
Building
Lot Description Paved
Entry Level One
Foundation Slab
Lot Size Range 2 to less than 5
Sewer Septic Tank
Water Well
Architectural Style Ranch
Structure Type Concrete,Stucco
New Construction false
Construction Status Financing,Inspections
Schools
Elementary Schools Eastside Elementary School
Middle Schools D.S. Parrot Middle
High Schools Hernando High
Others
Senior Community No
Ownership Fee Simple
Acceptable Financing Cash, Conventional
Listing Terms Cash, Conventional
Special Listing Condition None
Read Less
Want to know what your home might be worth? Contact us for a FREE valuation!

Our team is ready to help you sell your home for the highest possible price ASAP

© 2025 My Florida Regional MLS DBA Stellar MLS. All Rights Reserved.
Bought with COASTAL PROPERTIES GROUP INTER





