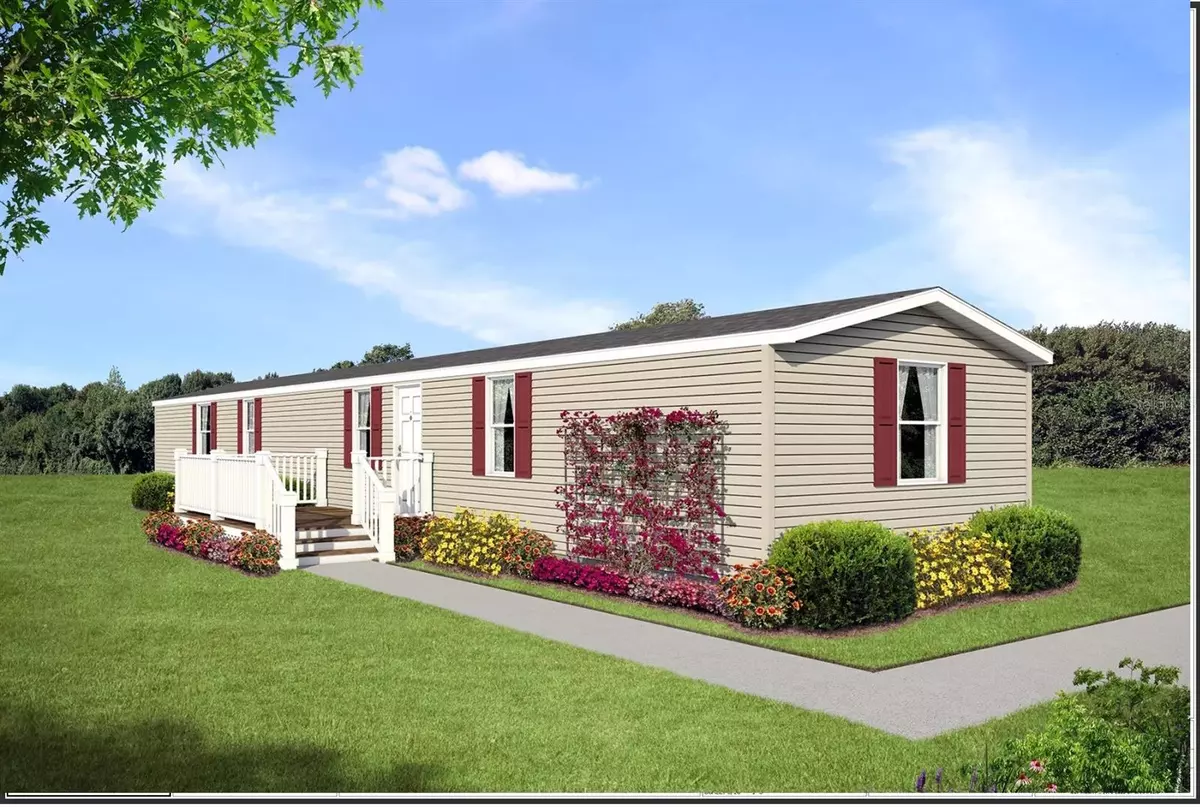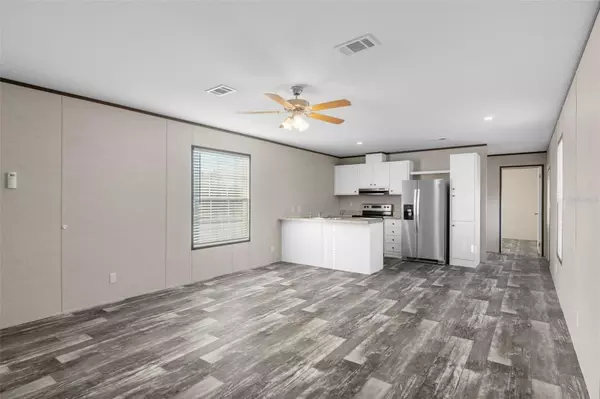$196,775
$189,900
3.6%For more information regarding the value of a property, please contact us for a free consultation.
5116 MIAMI AVE Brooksville, FL 34604
3 Beds
2 Baths
1,153 SqFt
Key Details
Sold Price $196,775
Property Type Manufactured Home
Sub Type Manufactured Home - Post 1977
Listing Status Sold
Purchase Type For Sale
Square Footage 1,153 sqft
Price per Sqft $170
Subdivision Tangerine Estates
MLS Listing ID W7860258
Sold Date 05/27/24
Bedrooms 3
Full Baths 2
Construction Status Appraisal,Financing,Inspections
HOA Y/N No
Originating Board Stellar MLS
Year Built 2024
Annual Tax Amount $297
Lot Size 8,712 Sqft
Acres 0.2
Property Description
Pride of ownership already shows on this new home, beautifully situated on your own land! Ready to move in and now priced to sell fast! New construction means EVERYTHING is new! And, you can own this one for much less than a rental!! Large 1153-SF home with split floor plan. Home offers a modern kitchen with stainless steel appliances including ice maker refrigerator with water/ice dispenser, dishwasher and glass top stove; large great room; large master bedroom suite with private bath and walk-in closet; second bedroom; den, which can be used as a bedroom; and a separate laundry area. Your entire home is carpet free for easy maintenance. Upgrades include window blinds, fans in most areas, USB outlet, bath fan timers, aluminum gutters, USB wrap, insulation package and a manufacturer's 7-years warranty!! Large concrete parking pad and walkway to your entrance. Sod and trees newly planted with sprinklers in place. Location is extremely convenient to shopping, restaurants, schools and Suncoast Parkway providing access to Tampa and airport in less than 45 minutes. Public transportation within easy walking distance. Situated on a perfect parcel for a home business. No HOA or CDD fees. FHA and VA accepted. Schedule a showing today. (Front elevation photo is representative and may not reflect the actual specifications of offering.)
Location
State FL
County Hernando
Community Tangerine Estates
Zoning R1A
Interior
Interior Features Ceiling Fans(s), Eat-in Kitchen, Kitchen/Family Room Combo, Open Floorplan, Primary Bedroom Main Floor, Thermostat, Walk-In Closet(s)
Heating Central, Electric
Cooling Central Air
Flooring Linoleum, Vinyl
Fireplace false
Appliance Dishwasher, Electric Water Heater, Ice Maker, Range, Refrigerator
Laundry Laundry Room
Exterior
Exterior Feature Lighting, Rain Gutters
Utilities Available BB/HS Internet Available, Cable Available, Electricity Connected, Phone Available, Water Connected
Roof Type Shingle
Garage false
Private Pool No
Building
Lot Description Cleared, Level, Near Public Transit, Unpaved
Entry Level One
Foundation Pillar/Post/Pier
Lot Size Range 0 to less than 1/4
Builder Name Sun Homes
Sewer Septic Tank
Water Well
Architectural Style Contemporary
Structure Type Vinyl Siding,Wood Frame
New Construction true
Construction Status Appraisal,Financing,Inspections
Others
Senior Community No
Ownership Fee Simple
Acceptable Financing Cash, Conventional, FHA, VA Loan
Listing Terms Cash, Conventional, FHA, VA Loan
Special Listing Condition None
Read Less
Want to know what your home might be worth? Contact us for a FREE valuation!

Our team is ready to help you sell your home for the highest possible price ASAP

© 2025 My Florida Regional MLS DBA Stellar MLS. All Rights Reserved.
Bought with RE/MAX CHAMPIONS





