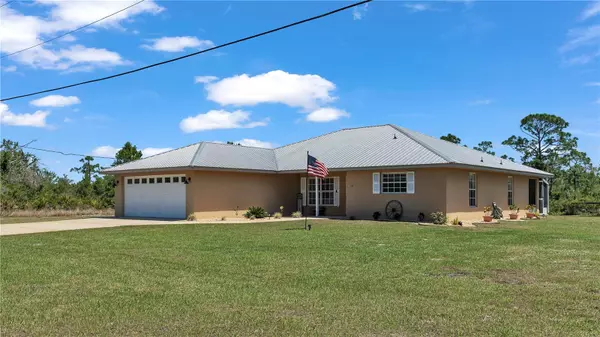$335,000
$339,900
1.4%For more information regarding the value of a property, please contact us for a free consultation.
329 SANDPIPER ST Lake Placid, FL 33852
3 Beds
3 Baths
1,766 SqFt
Key Details
Sold Price $335,000
Property Type Single Family Home
Sub Type Single Family Residence
Listing Status Sold
Purchase Type For Sale
Square Footage 1,766 sqft
Price per Sqft $189
Subdivision Highlands Park Estate
MLS Listing ID L4943941
Sold Date 05/27/24
Bedrooms 3
Full Baths 2
Half Baths 1
Construction Status Appraisal,Financing,Inspections
HOA Y/N No
Originating Board Stellar MLS
Year Built 2004
Annual Tax Amount $3,506
Lot Size 0.520 Acres
Acres 0.52
Lot Dimensions 150x150
Property Description
This 3 bedroom, 2.5 bathroom home is a gem, offering not only ample living space but also a separate office for those who work from home. Situated on over a half an acre, this property provides plenty of privacy and room to roam, all without the restrictions of an HOA. As you step inside, you'll immediately appreciate the open floor plan and the beautiful laminate and tile flooring that flows seamlessly throughout the home. The kitchen is a chef's dream, featuring stainless-steel appliances, new flooring, countertops, and a kitchen sink that overlooks the formal dining room. Whether you're hosting a dinner party or enjoying a casual meal with family, this kitchen is sure to impress. The primary bedroom is a peaceful retreat, complete with an ensuite bathroom that boasts a titled shower and tub combination. The additional bedrooms are located on the opposite side of the home, providing privacy and separation. These bedrooms share a well-appointed bathroom, ensuring convenience for all. In addition to the bedrooms and bathrooms, there's also a half bathroom located off the living room and hallway, perfect for guests. One of the standout features of this home is the separate office space located off the garage. With its own access door from outside, this office provides a quiet and dedicated workspace away from the main living areas. Whether you're working from home or need a designated spot for hobbies or crafts, this office is a valuable bonus. You can enjoy peace of mind knowing that this home has a metal roof for added durability and longevity. Additionally, the drainfield was recently replaced in 2022. Overall, this home offers a desirable combination of space, functionality, and privacy. With its open floor plan, modern updates, and office space, it's the perfect place to call home. Don't miss out on the opportunity to make this property yours.
Location
State FL
County Highlands
Community Highlands Park Estate
Zoning R1
Rooms
Other Rooms Den/Library/Office
Interior
Interior Features Ceiling Fans(s), Eat-in Kitchen, Open Floorplan, Split Bedroom
Heating Central
Cooling Central Air
Flooring Laminate, Tile
Fireplace false
Appliance Dishwasher, Microwave, Range, Refrigerator, Water Softener
Laundry Inside, Laundry Room
Exterior
Exterior Feature Hurricane Shutters
Garage Spaces 2.0
Utilities Available BB/HS Internet Available, Electricity Connected
View Trees/Woods
Roof Type Metal
Porch Covered, Patio, Screened
Attached Garage true
Garage true
Private Pool No
Building
Lot Description Cleared, Oversized Lot
Story 1
Entry Level One
Foundation Slab
Lot Size Range 1/2 to less than 1
Sewer Septic Tank
Water Well
Structure Type Block,Stucco
New Construction false
Construction Status Appraisal,Financing,Inspections
Others
Senior Community No
Ownership Fee Simple
Acceptable Financing Cash, Conventional, FHA, VA Loan
Listing Terms Cash, Conventional, FHA, VA Loan
Special Listing Condition None
Read Less
Want to know what your home might be worth? Contact us for a FREE valuation!

Our team is ready to help you sell your home for the highest possible price ASAP

© 2025 My Florida Regional MLS DBA Stellar MLS. All Rights Reserved.
Bought with STELLAR NON-MEMBER OFFICE





