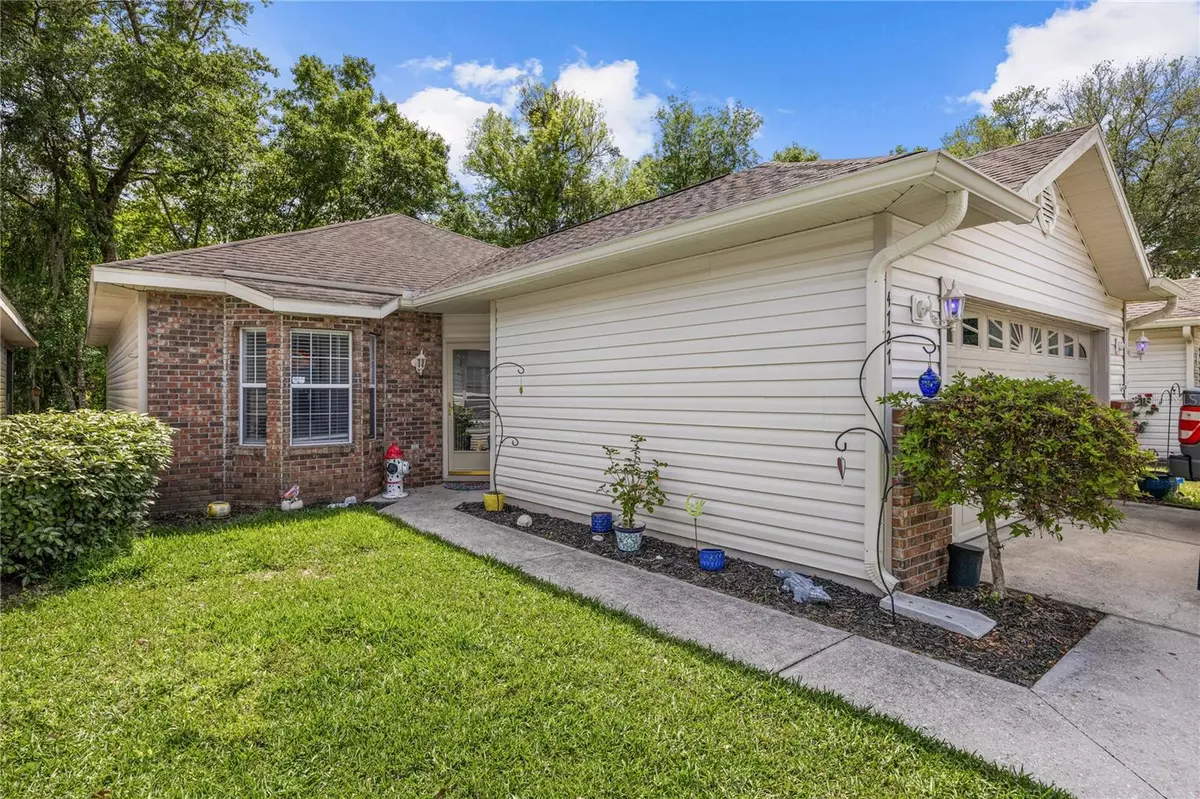$298,000
$310,000
3.9%For more information regarding the value of a property, please contact us for a free consultation.
4727 NW 76TH RD Gainesville, FL 32653
2 Beds
2 Baths
1,327 SqFt
Key Details
Sold Price $298,000
Property Type Single Family Home
Sub Type Single Family Residence
Listing Status Sold
Purchase Type For Sale
Square Footage 1,327 sqft
Price per Sqft $224
Subdivision Blues Creek Unit 6C
MLS Listing ID GC520780
Sold Date 05/30/24
Bedrooms 2
Full Baths 2
Construction Status No Contingency
HOA Fees $160/qua
HOA Y/N Yes
Originating Board Stellar MLS
Year Built 1999
Annual Tax Amount $1,354
Lot Size 2,613 Sqft
Acres 0.06
Property Description
Welcome to your new home! This light and bright 1,327 sqft, 2 bedroom, 2 bath house with a flex room has been beautifully updated and invites you to experience luxury-living in every room. As you approach the home, you will appreciate the well-manicured landscaping along the walkway and the architectural brick accents on the house. The front door opens to a spacious foyer leading to an open-concept kitchen, dining room, and living room. Natural light pours into the entry way, highlighting the new luxury vinyl plank flooring and crown-molding throughout. The kitchen is sure to impress any chef in the family, featuring new soft-close wood cabinets, granite countertops, custom tiled backsplash, all new stainless-steel appliances, and a pantry. An expansive living room adjoins the dining room, creating the ideal space for relaxing with family or entertaining groups of friends. When the sun goes down, use the recessed lighting to bring the right amount of brightness to each room. Just past the living room you'll enter the flex room which has built-in cabinets, large windows with blinds for privacy, and a door that leads to the backyard. The flex area is 15' x 7' and would be the perfect room for a home office or den. The two bedrooms are situated on the left side of the home. The spacious primary bedroom faces toward the front of the house with a unique bay window overlooking the front lawn. It also has a large walk-in closet, an ensuite bathroom with double vanity, and grab bars for accessibility. The custom tiled walk-in shower features a decorative stone mosaic accent. The hallway from the primary bedroom leads to the secondary bathroom and the secondary bedroom which are at the back of the home. The indoor laundry closet is located near the second bedroom and bathroom. There is ample storage for vehicles and tools in the 2-car garage. The community of Blues Creek offers walking trails, a pool, tennis courts, and a clubhouse that you can access all year round. Enjoy peace of mind and easy living since the HOA takes care of all exterior maintenance including the roof, as well as the lawns and landscaping of homes in The Gardens. The neighborhood is in a convenient location close to shopping, restaurants, schools, and major roads. Schedule your private showing today and experience all this amazing, move-in ready home has to offer!
Location
State FL
County Alachua
Community Blues Creek Unit 6C
Zoning PD
Rooms
Other Rooms Bonus Room, Den/Library/Office
Interior
Interior Features Built-in Features, Ceiling Fans(s), Crown Molding, High Ceilings, Living Room/Dining Room Combo, Open Floorplan, Primary Bedroom Main Floor, Solid Wood Cabinets, Stone Counters, Thermostat, Walk-In Closet(s)
Heating Electric
Cooling Central Air
Flooring Luxury Vinyl
Fireplace false
Appliance Dishwasher, Disposal, Electric Water Heater, Exhaust Fan, Microwave, Range, Refrigerator
Laundry Inside, Laundry Closet
Exterior
Exterior Feature Lighting
Parking Features Driveway, Garage Door Opener, Ground Level
Garage Spaces 2.0
Community Features Clubhouse, Deed Restrictions, Pool, Sidewalks, Tennis Courts
Utilities Available BB/HS Internet Available, Cable Available, Electricity Connected, Phone Available, Public, Sewer Connected, Underground Utilities, Water Connected
Amenities Available Clubhouse, Pool, Tennis Court(s)
View Trees/Woods
Roof Type Shingle
Porch Covered, Front Porch
Attached Garage true
Garage true
Private Pool No
Building
Lot Description Cleared, Landscaped, Level, Paved
Story 1
Entry Level One
Foundation Slab
Lot Size Range 0 to less than 1/4
Sewer Public Sewer
Water Public
Structure Type Brick,Vinyl Siding
New Construction false
Construction Status No Contingency
Schools
Elementary Schools William S. Talbot Elem School-Al
Middle Schools Fort Clarke Middle School-Al
High Schools Gainesville High School-Al
Others
Pets Allowed Cats OK, Dogs OK, Number Limit, Yes
HOA Fee Include Pool,Maintenance Structure,Maintenance Grounds,Pest Control,Recreational Facilities
Senior Community No
Ownership Fee Simple
Monthly Total Fees $160
Acceptable Financing Cash, Conventional, FHA, VA Loan
Membership Fee Required Required
Listing Terms Cash, Conventional, FHA, VA Loan
Num of Pet 2
Special Listing Condition None
Read Less
Want to know what your home might be worth? Contact us for a FREE valuation!

Our team is ready to help you sell your home for the highest possible price ASAP

© 2025 My Florida Regional MLS DBA Stellar MLS. All Rights Reserved.
Bought with GREEN TREE REALTY INC





