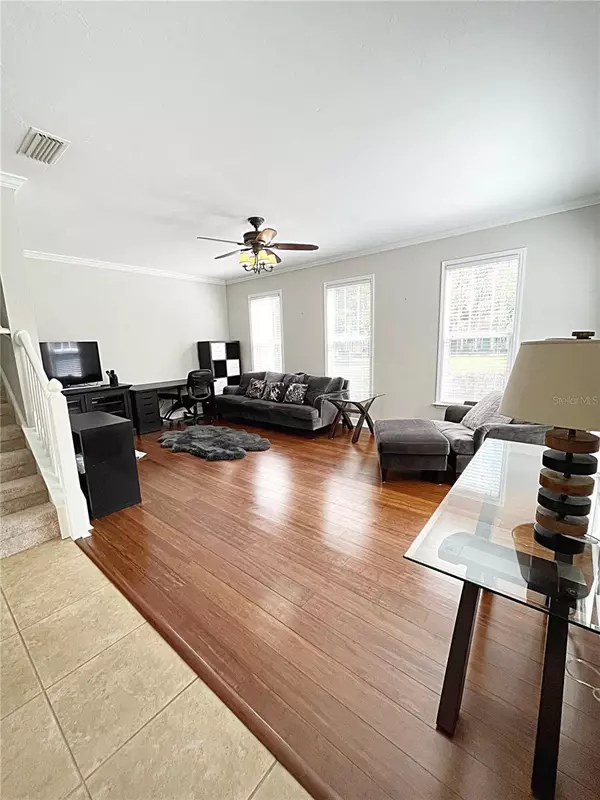$350,000
$350,000
For more information regarding the value of a property, please contact us for a free consultation.
2376 NW 34TH AVE Gainesville, FL 32605
3 Beds
4 Baths
1,969 SqFt
Key Details
Sold Price $350,000
Property Type Townhouse
Sub Type Townhouse
Listing Status Sold
Purchase Type For Sale
Square Footage 1,969 sqft
Price per Sqft $177
Subdivision Townsend Ph 1
MLS Listing ID GC512040
Sold Date 05/20/24
Bedrooms 3
Full Baths 3
Half Baths 1
HOA Fees $320/qua
HOA Y/N Yes
Originating Board Stellar MLS
Year Built 2007
Annual Tax Amount $5,751
Lot Size 2,178 Sqft
Acres 0.05
Property Description
Don't miss out on this DEAL!! FURNISHED luxury townhouse; located in the sought after Townsend community. This beautiful two-story home has 2 bedrooms and 2 1/2 baths and a large private loft as the 3rd bedroom and 3rd full bath above the detached, 2-car garage. The main house includes a living room with laminate wood flooring, with great seating furniture and a large TV. There is a bright breakfast nook across from the kitchen. The kitchen features upgraded cabinets, stainless appliances, and granite counter tops. Next to the kitchen is a spacious laundry room with plenty of shelving and includes a washer and dryer! The main floor also offers a giant walk-in pantry with shelving units and a half-bathroom. Upstairs you can find the master suite with a luxury bath and large walk-in closet. You will also find a second bedroom with its own private bath. This property also features a fully-fenced courtyard/walkway leading to the detached 2-car garage with a separate entrance of the 1/1 Loft, above the garage. This giant loft offers great natural light with 4 large windows, a private bathroom and closet with shelving units, and has brand new carpet as of March 2023. HOA Community features a pond with a walking trial leading into the surrounding neighborhoods. Great in-town location! Minutes from UF, Shands, the VA and Downtown Gainesville!
Location
State FL
County Alachua
Community Townsend Ph 1
Zoning PD
Rooms
Other Rooms Loft
Interior
Interior Features Accessibility Features, Ceiling Fans(s), Crown Molding, Eat-in Kitchen, High Ceilings, PrimaryBedroom Upstairs, Walk-In Closet(s)
Heating Central, Electric
Cooling Central Air
Flooring Carpet, Laminate, Tile
Fireplace false
Appliance Cooktop, Dishwasher, Disposal, Dryer, Electric Water Heater, Microwave, Range Hood, Refrigerator, Washer
Laundry Inside, Laundry Room
Exterior
Exterior Feature French Doors, Sidewalk
Garage Spaces 2.0
Fence Wood
Community Features Sidewalks
Utilities Available Cable Available, Electricity Available, Phone Available, Public, Street Lights
View Y/N 1
Water Access 1
Water Access Desc Pond
View Park/Greenbelt
Roof Type Shingle
Attached Garage false
Garage true
Private Pool No
Building
Lot Description Cleared, City Limits, Level, Paved
Entry Level Two
Foundation Slab
Lot Size Range 0 to less than 1/4
Sewer Public Sewer
Water Public
Architectural Style Traditional
Structure Type HardiPlank Type
New Construction false
Schools
Elementary Schools Glen Springs Elementary School-Al
Middle Schools Westwood Middle School-Al
High Schools Gainesville High School-Al
Others
Pets Allowed Yes
HOA Fee Include Pest Control
Senior Community No
Ownership Fee Simple
Monthly Total Fees $320
Acceptable Financing Cash, Conventional, FHA, VA Loan
Membership Fee Required Required
Listing Terms Cash, Conventional, FHA, VA Loan
Special Listing Condition None
Read Less
Want to know what your home might be worth? Contact us for a FREE valuation!

Our team is ready to help you sell your home for the highest possible price ASAP

© 2025 My Florida Regional MLS DBA Stellar MLS. All Rights Reserved.
Bought with ARISTA REALTY





