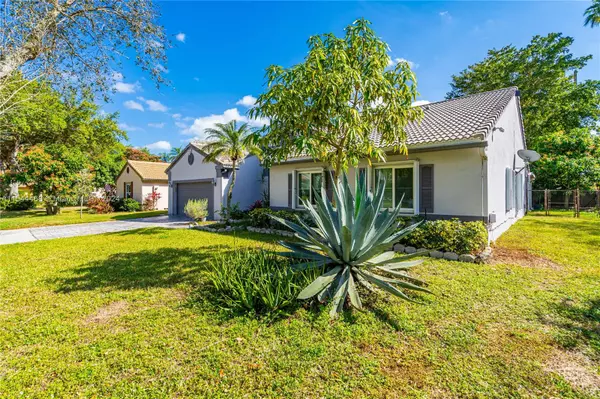$680,000
$679,000
0.1%For more information regarding the value of a property, please contact us for a free consultation.
4520 NW 61st St Coconut Creek, FL 33073
4 Beds
3 Baths
2,005 SqFt
Key Details
Sold Price $680,000
Property Type Single Family Home
Sub Type Single Family Residence
Listing Status Sold
Purchase Type For Sale
Square Footage 2,005 sqft
Price per Sqft $339
Subdivision Winston Park Section Thre
MLS Listing ID A11544468
Sold Date 05/13/24
Style Detached,One Story
Bedrooms 4
Full Baths 2
Half Baths 1
Construction Status Effective Year Built
HOA Fees $25/ann
HOA Y/N Yes
Year Built 1992
Annual Tax Amount $6,130
Tax Year 2024
Contingent Pending Inspections
Lot Size 7,734 Sqft
Property Description
Discover an oasis in the heart of Coconut Creek, where the lush landscape of this community invites you to call it home. Every corner of this residence boasts distinctive features, from the inviting heated pool to the expansive island kitchen. Step into the fully renovated master bedroom, adorned with modern touches. Laminate floors, installed just four years ago, in the remaining rooms. High ceilings that amplify the sense of space. Dive into the refreshing salt system pool, free from the harshness of chlorine. Extend your relaxation on the covered patio, thoughtfully enlarged, while the pool floors, remodeled five years prior, add a touch of elegance to your fully screened outdoor retreat. Rest assured behind storm hurricane windows.
Location
State FL
County Broward County
Community Winston Park Section Thre
Area 3512
Direction Lyons Rd south, left on Serko,lft on NW 45th Ave, Lft on 61st. 3rd house on Right
Interior
Interior Features Attic, Bedroom on Main Level, Dining Area, Separate/Formal Dining Room, Entrance Foyer, Eat-in Kitchen, French Door(s)/Atrium Door(s), First Floor Entry, High Ceilings, Kitchen Island, Pantry, Pull Down Attic Stairs, Vaulted Ceiling(s), Walk-In Closet(s)
Heating Central, Electric
Cooling Central Air, Electric
Flooring Ceramic Tile, Laminate
Appliance Dryer, Dishwasher, Electric Range, Electric Water Heater, Microwave, Refrigerator, Washer
Exterior
Exterior Feature Enclosed Porch, Storm/Security Shutters
Parking Features Attached
Garage Spaces 2.0
Pool Free Form, Gunite, Other, Pool, Screen Enclosure, Solar Heat
View Y/N No
View None
Roof Type Spanish Tile
Porch Porch, Screened
Garage Yes
Building
Lot Description < 1/4 Acre
Faces North
Story 1
Sewer Public Sewer
Water Public
Architectural Style Detached, One Story
Structure Type Block
Construction Status Effective Year Built
Others
HOA Fee Include Common Area Maintenance
Senior Community No
Tax ID 484205150030
Acceptable Financing Cash, Conventional, FHA
Listing Terms Cash, Conventional, FHA
Financing FHA
Read Less
Want to know what your home might be worth? Contact us for a FREE valuation!

Our team is ready to help you sell your home for the highest possible price ASAP
Bought with REDFIN CORPORATION





