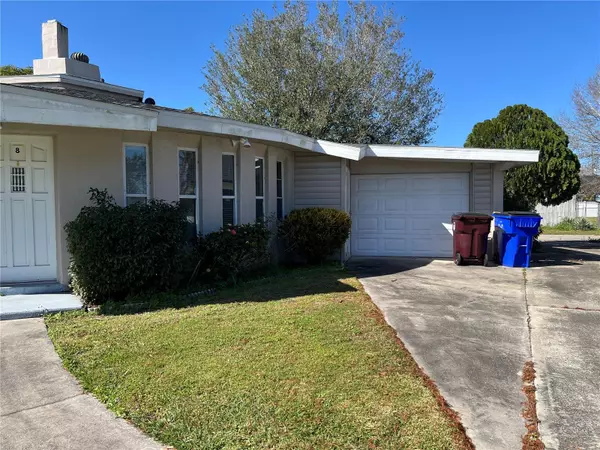$315,000
$325,000
3.1%For more information regarding the value of a property, please contact us for a free consultation.
8 CALIFORNIA AVE Saint Cloud, FL 34769
3 Beds
2 Baths
1,134 SqFt
Key Details
Sold Price $315,000
Property Type Single Family Home
Sub Type Single Family Residence
Listing Status Sold
Purchase Type For Sale
Square Footage 1,134 sqft
Price per Sqft $277
Subdivision St Cloud Blvd Lts
MLS Listing ID S5099249
Sold Date 05/01/24
Bedrooms 3
Full Baths 2
Construction Status Appraisal,Financing,Inspections
HOA Y/N No
Originating Board Stellar MLS
Year Built 1976
Annual Tax Amount $3,114
Lot Size 8,276 Sqft
Acres 0.19
Property Description
Delightfully different and unique round home, located one block from East Lake in St. Cloud. Lots of natural light from windows all the way around. Concrete block and stucco construction, with a new roof installed one year ago. There is attractive, easy-care ceramic tile flooring throughout the home. Large living room with heat-producing electric fireplace. The kitchen has lots of newer cinnamon cabinets and all appliances will stay. There is room for a kitchen table here. The primary bedroom has an ensuite bath with pedestal sink and tub/shower. The second full bath has washer and dryer hookups, step-in shower, and can be accessed from bedroom 3, the living room, or the garage. There is a cozy Florida room for relaxing and an attached one-car garage. This is a wonderful location, close to the lake with its walking/bike paths, dining and playground/splashpad. Nearby is Narcoossee Road with access to shopping, dining, and Lake Nona Medical City. Travel to the east to Cocoa Beach and the Atlantic Ocean, west to Tampa/St. Pete and the Gulf of Mexico, go south to Miami and Key West, or north to Orlando Int'l Airport, and the world-famous theme parks. There's a lot to do here in St. Cloud, in the heart of Central Florida. Check it out!
Location
State FL
County Osceola
Community St Cloud Blvd Lts
Zoning SR2
Interior
Interior Features Vaulted Ceiling(s), Walk-In Closet(s)
Heating Central, Electric
Cooling Central Air
Flooring Ceramic Tile
Fireplaces Type Electric, Living Room
Fireplace true
Appliance Dishwasher, Disposal, Electric Water Heater, Range, Range Hood, Refrigerator
Laundry Electric Dryer Hookup, Inside
Exterior
Exterior Feature Storage
Parking Features Driveway, Garage Door Opener
Garage Spaces 1.0
Fence Wood
Utilities Available BB/HS Internet Available, Cable Connected, Electricity Connected, Fire Hydrant, Public, Sewer Connected, Street Lights
Roof Type Shingle
Porch Covered, Enclosed, Rear Porch
Attached Garage true
Garage true
Private Pool No
Building
Lot Description Flood Insurance Required, City Limits, Landscaped, Level, Paved
Entry Level One
Foundation Slab
Lot Size Range 0 to less than 1/4
Sewer Public Sewer
Water Public
Architectural Style Custom
Structure Type Block,Stucco
New Construction false
Construction Status Appraisal,Financing,Inspections
Others
Pets Allowed Yes
Senior Community No
Ownership Fee Simple
Acceptable Financing Cash, Conventional, FHA, VA Loan
Listing Terms Cash, Conventional, FHA, VA Loan
Special Listing Condition None
Read Less
Want to know what your home might be worth? Contact us for a FREE valuation!

Our team is ready to help you sell your home for the highest possible price ASAP

© 2025 My Florida Regional MLS DBA Stellar MLS. All Rights Reserved.
Bought with RE/MAX MARKETPLACE





