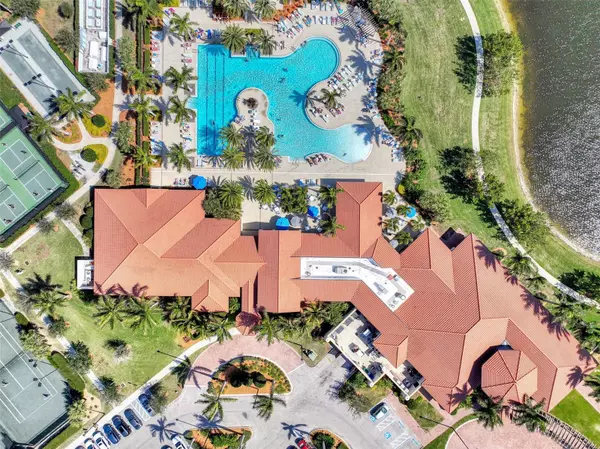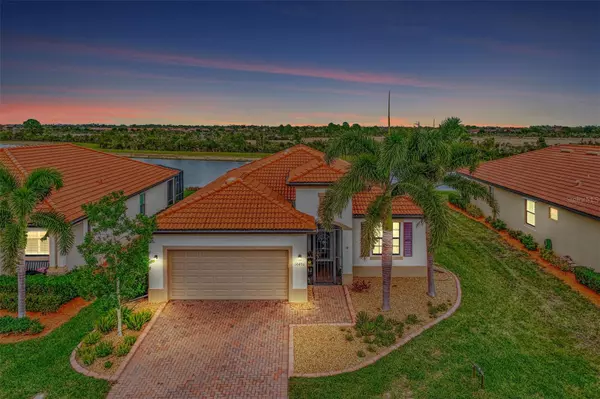$529,000
$549,000
3.6%For more information regarding the value of a property, please contact us for a free consultation.
10490 MEDJOOL DR Venice, FL 34293
3 Beds
3 Baths
1,855 SqFt
Key Details
Sold Price $529,000
Property Type Single Family Home
Sub Type Single Family Residence
Listing Status Sold
Purchase Type For Sale
Square Footage 1,855 sqft
Price per Sqft $285
Subdivision Sarasota National
MLS Listing ID N6130550
Sold Date 04/30/24
Bedrooms 3
Full Baths 3
Construction Status Inspections
HOA Fees $475/qua
HOA Y/N Yes
Originating Board Stellar MLS
Year Built 2018
Annual Tax Amount $7,320
Lot Size 8,276 Sqft
Acres 0.19
Property Description
One or more photo(s) has been virtually staged. PRICE IMPROVEMENT AND READY FOR SHOWINGS! Welcome to resort-style living with No Golf Membership requirements. Nestled in the heart of the Sarasota National gated community and situated on a prime water lot, this upgraded executive home offers breathtaking lake views, beautifully framed by protected preserves in every direction. Located on Medjool Dr, one of the most sought-after streets in the community, you’re just a leisurely stroll away from the community amenity center. The home is meticulously maintained and has over $45,000 in added upgrades and boasts 3 spacious bedrooms and 3 full bathrooms. When you step through the front door, you will notice soaring ceilings, high-end large custom tile flooring, an open layout, and decorative crown moldings, leading to a hallway with extra storage, a full bathroom with upgraded countertops, and a light-filled front bedroom. The guest bedroom with an en-suite bathroom is also tucked away perfectly on the left side of the home and separated from the other 2 bedrooms. The kitchen is a chef’s dream with upgraded countertops, featuring a large work island, shaker cabinets, and a stainless-steel appliance package. The open concept floor plan includes a large living room and dining area, allowing you to soak in the stunning view from every angle. The primary bedroom is a haven of relaxation, complete with two walk-in closets, tile floors, a water view, and an en-suite bathroom with upgraded countertops. Plantation shutters adorn every window, and the home features upgraded fans and light fixtures. The covered screened lanai is the perfect spot to unwind and enjoy the unique beauty that only Sarasota National can offer. Live like you’re on a 5-star vacation with a 30,000 sq ft clubhouse, resort-style pool, hot tub, outdoor tiki bar, coffee house, fine dining restaurant, 7,000 sq ft fitness center, day spa, card room, bocce ball, pickle ball, tennis, dog park, playground, event lawn, and so much more! Sarasota National is a guard-gated 2400-acre International Audubon Bird Sanctuary, offering some of the most beautiful water and preserve views in all of Venice. Just minutes from the new Atlanta Braves’ spring training camp at the CoolToday Park Stadium and the town center of Wellen Park, you’re never far from the action. "If you’ve dreamed of owning a piece of Florida’s paradise, look no further than Sarasota National, one of Venice’s premier resort-like communities!”
Location
State FL
County Sarasota
Community Sarasota National
Zoning RE1
Interior
Interior Features Ceiling Fans(s), Kitchen/Family Room Combo, Primary Bedroom Main Floor
Heating Electric
Cooling Central Air
Flooring Tile
Fireplace false
Appliance Dishwasher, Dryer, Electric Water Heater, Range, Refrigerator, Washer
Laundry Laundry Room
Exterior
Exterior Feature Sidewalk, Sliding Doors
Garage Spaces 2.0
Community Features Clubhouse, Deed Restrictions, Dog Park, Fitness Center, Gated Community - Guard, Irrigation-Reclaimed Water, Park, Playground, Pool, Restaurant, Sidewalks, Tennis Courts
Utilities Available Public
Waterfront false
View Y/N 1
View Trees/Woods, Water
Roof Type Shingle
Attached Garage true
Garage true
Private Pool No
Building
Lot Description Landscaped
Entry Level One
Foundation Slab
Lot Size Range 0 to less than 1/4
Sewer Public Sewer
Water Public
Structure Type Stucco
New Construction false
Construction Status Inspections
Others
Pets Allowed Breed Restrictions, Yes
HOA Fee Include Cable TV,Common Area Taxes,Pool,Maintenance Grounds,Private Road,Security
Senior Community No
Ownership Fee Simple
Monthly Total Fees $475
Acceptable Financing Cash, Conventional, FHA, VA Loan
Membership Fee Required Required
Listing Terms Cash, Conventional, FHA, VA Loan
Special Listing Condition None
Read Less
Want to know what your home might be worth? Contact us for a FREE valuation!

Our team is ready to help you sell your home for the highest possible price ASAP

© 2024 My Florida Regional MLS DBA Stellar MLS. All Rights Reserved.
Bought with COLDWELL BANKER REALTY






