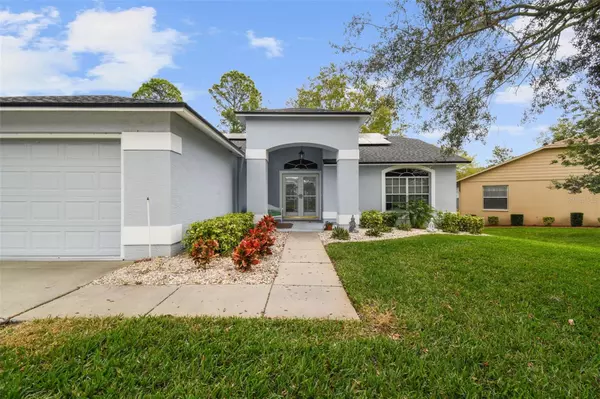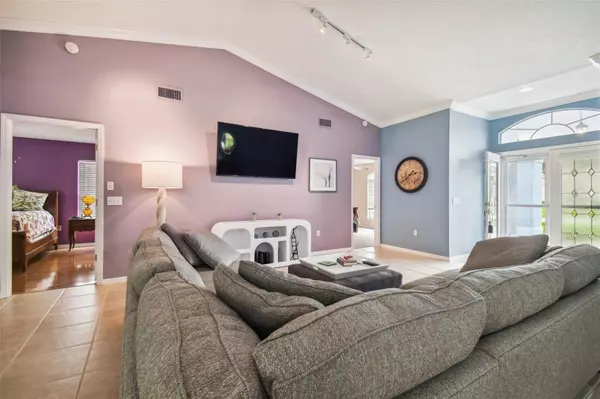$340,000
$369,900
8.1%For more information regarding the value of a property, please contact us for a free consultation.
11409 ALDEN CT Hudson, FL 34667
3 Beds
2 Baths
1,904 SqFt
Key Details
Sold Price $340,000
Property Type Single Family Home
Sub Type Single Family Residence
Listing Status Sold
Purchase Type For Sale
Square Footage 1,904 sqft
Price per Sqft $178
Subdivision Heritage Pines Village 15
MLS Listing ID W7862301
Sold Date 04/30/24
Bedrooms 3
Full Baths 2
HOA Fees $285/mo
HOA Y/N Yes
Originating Board Stellar MLS
Year Built 2002
Annual Tax Amount $3,969
Lot Size 7,840 Sqft
Acres 0.18
Property Description
Beautiful and Move in Ready 1904 Sq Ft 3/2/2 is located in Friendly Active Village of the Premier Golf Community of Heriatge Pines on a Cul de Sac with View of Conservation Area. Spacious Bright Light Kitchen with Newer Appliances and Abundant Cabinets and Counter Space. Large Master Bedroom with Walk-in Closets. Features also include Crown Molding Throughout the Main Living Area; Indirect Lighting; Enclosed Lanai with Acrylic Wiindows and Hidden Stacking Sliders from Great Room; Double Door (Leaded Glass) Entry With Storm Doors; Oversized Garage and a Solar Systm which keeps your Electric Bill Consistently Under $100 and as little as $40/Month. A MUST SEE Home!
This Private Gted Golf Course Communiity Offers Tennis, Bocci Ball, Pickleball, Golf, Olympic Heat Pool & Spa, Restaurant, Lounge, Craft Room, Billiards and much more. Enjoy an Active Country Club Lifestyle.
Location
State FL
County Pasco
Community Heritage Pines Village 15
Zoning MPUD
Rooms
Other Rooms Attic, Breakfast Room Separate, Great Room, Inside Utility
Interior
Interior Features Ceiling Fans(s), Crown Molding, High Ceilings, Living Room/Dining Room Combo, Open Floorplan, Solid Surface Counters, Split Bedroom, Vaulted Ceiling(s), Walk-In Closet(s), Window Treatments
Heating Solar
Cooling Central Air
Flooring Carpet, Ceramic Tile, Hardwood
Fireplace false
Appliance Dishwasher, Disposal, Dryer, Microwave, Range, Refrigerator, Solar Hot Water, Washer, Water Softener
Laundry Laundry Room
Exterior
Exterior Feature Irrigation System, Sidewalk
Garage Spaces 2.0
Community Features Association Recreation - Owned, Clubhouse, Deed Restrictions, Fitness Center, Gated Community - Guard, Golf, Irrigation-Reclaimed Water, Park, Pool, Restaurant, Sidewalks, Special Community Restrictions, Tennis Courts
Utilities Available Cable Connected, Electricity Connected, Fire Hydrant, Sewer Connected, Sprinkler Recycled, Street Lights, Underground Utilities, Water Connected
Amenities Available Cable TV, Clubhouse, Fitness Center, Gated, Golf Course, Maintenance, Park, Pickleball Court(s), Pool, Recreation Facilities, Security, Spa/Hot Tub, Storage, Tennis Court(s), Vehicle Restrictions
View Park/Greenbelt
Roof Type Shingle
Porch Covered, Enclosed, Front Porch
Attached Garage true
Garage true
Private Pool No
Building
Story 1
Entry Level One
Foundation Slab
Lot Size Range 0 to less than 1/4
Builder Name US HOMES
Sewer Public Sewer
Water None
Architectural Style Contemporary
Structure Type Block,Stucco
New Construction false
Others
Pets Allowed Cats OK, Dogs OK
HOA Fee Include Guard - 24 Hour,Cable TV,Common Area Taxes,Pool,Maintenance Grounds,Management,Private Road,Recreational Facilities,Security
Senior Community Yes
Ownership Fee Simple
Monthly Total Fees $440
Membership Fee Required Required
Special Listing Condition None
Read Less
Want to know what your home might be worth? Contact us for a FREE valuation!

Our team is ready to help you sell your home for the highest possible price ASAP

© 2025 My Florida Regional MLS DBA Stellar MLS. All Rights Reserved.
Bought with RE/MAX ALLIANCE GROUP





