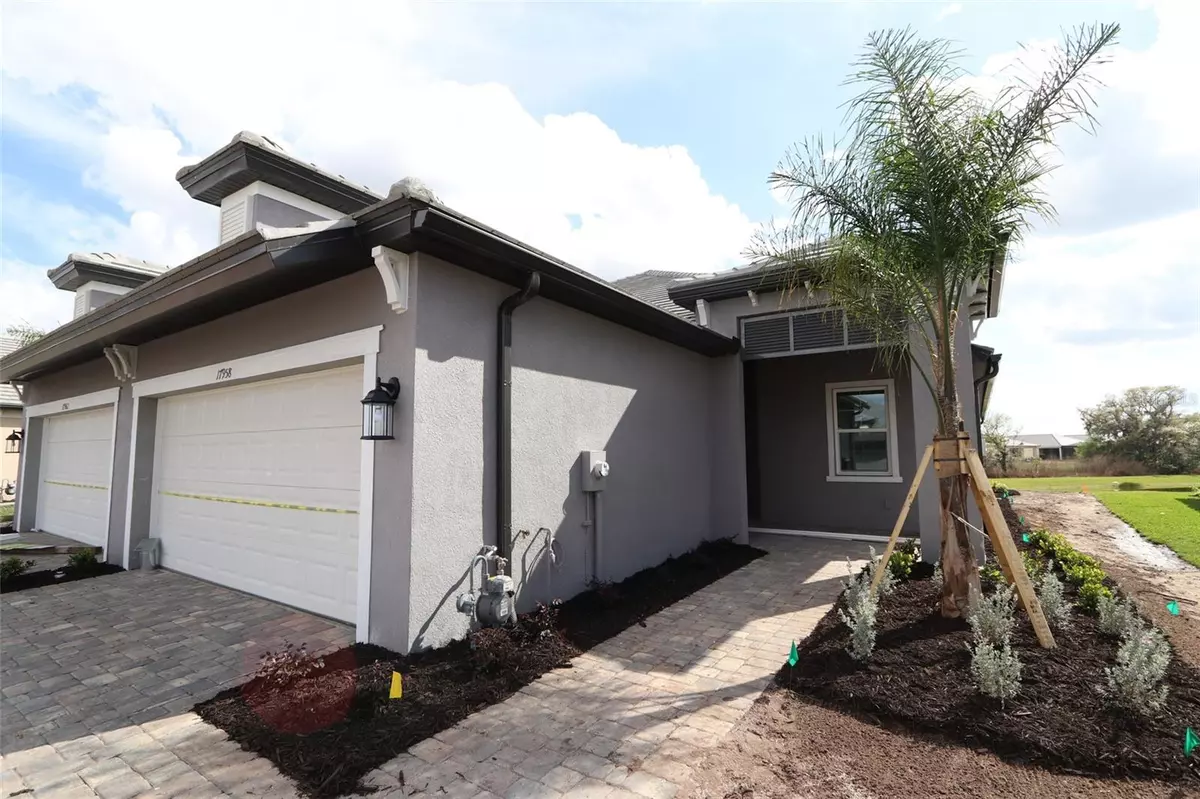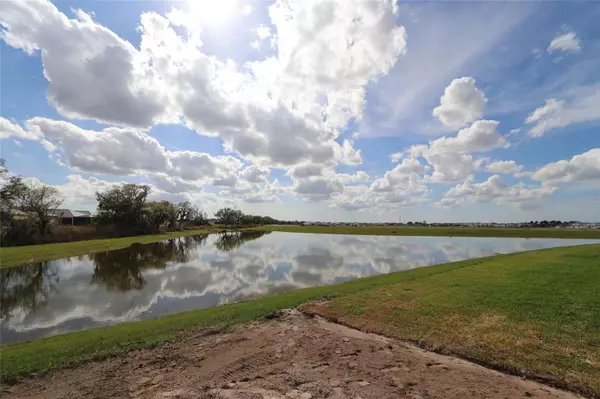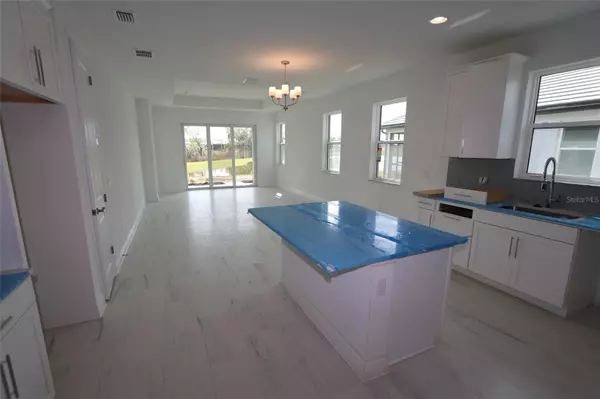$529,000
$549,999
3.8%For more information regarding the value of a property, please contact us for a free consultation.
17958 CHERISHED LOOP Bradenton, FL 34211
2 Beds
2 Baths
1,671 SqFt
Key Details
Sold Price $529,000
Property Type Single Family Home
Sub Type Villa
Listing Status Sold
Purchase Type For Sale
Square Footage 1,671 sqft
Price per Sqft $316
Subdivision Sweetwater Villas At Lakewood Ranch
MLS Listing ID R4907715
Sold Date 04/25/24
Bedrooms 2
Full Baths 2
HOA Fees $264/qua
HOA Y/N Yes
Originating Board Stellar MLS
Year Built 2023
Annual Tax Amount $500
Lot Size 4,791 Sqft
Acres 0.11
Property Description
Under Construction. Welcome home to the Topaz. This villa's floorplan includes two bedrooms, two bathrooms, a flex space, and a two-car garage.
Enter in from the extended entryway, perfect for sipping your morning coffee, and head straight in the front door and into the heart of the home. A cozy den is tucked off to the side with doors for maximum privacy.
A kitchen awaits with a large center island, beautiful cabinetry, an abundant amount of countertop space, and a pantry to provide extra storage. Across the kitchen is the dining area, followed by the large great room. Sliding glass doors cover the back wall and open to the covered lanai.
The owner's suite shares this wing of the house with a tray ceiling. The bedroom leads into the bathroom with dual vanities, a walk-in shower, and a spacious walk-in closet.
Nestled in the front of the Topaz are a bedroom and a full bathroom. A utility room sits beside the bathroom, creating great accessibility to the rest of the home.
The Topaz is a luxurious villa designed to fit your lifestyle.
Location
State FL
County Manatee
Community Sweetwater Villas At Lakewood Ranch
Zoning RES
Interior
Interior Features Open Floorplan, Primary Bedroom Main Floor, Tray Ceiling(s), Walk-In Closet(s)
Heating Heat Pump
Cooling Central Air
Flooring Carpet, Tile
Fireplace false
Appliance Dishwasher, Disposal, Microwave, Range Hood
Laundry Inside
Exterior
Exterior Feature Irrigation System
Garage Spaces 2.0
Community Features Community Mailbox, Deed Restrictions, Pool
Utilities Available Cable Available, Natural Gas Available, Sewer Available, Underground Utilities, Water Available, Water Connected
Amenities Available Recreation Facilities
Roof Type Tile
Attached Garage true
Garage true
Private Pool No
Building
Entry Level One
Foundation Slab
Lot Size Range 0 to less than 1/4
Builder Name M/I HOMES
Sewer Public Sewer
Water Public
Structure Type Block
New Construction true
Schools
Elementary Schools Gullett Elementary
Middle Schools Dr Mona Jain Middle
High Schools Lakewood Ranch High
Others
Pets Allowed Yes
Senior Community No
Ownership Fee Simple
Monthly Total Fees $264
Acceptable Financing Cash, Conventional, FHA, VA Loan
Membership Fee Required Required
Listing Terms Cash, Conventional, FHA, VA Loan
Special Listing Condition None
Read Less
Want to know what your home might be worth? Contact us for a FREE valuation!

Our team is ready to help you sell your home for the highest possible price ASAP

© 2025 My Florida Regional MLS DBA Stellar MLS. All Rights Reserved.
Bought with STELLAR NON-MEMBER OFFICE





