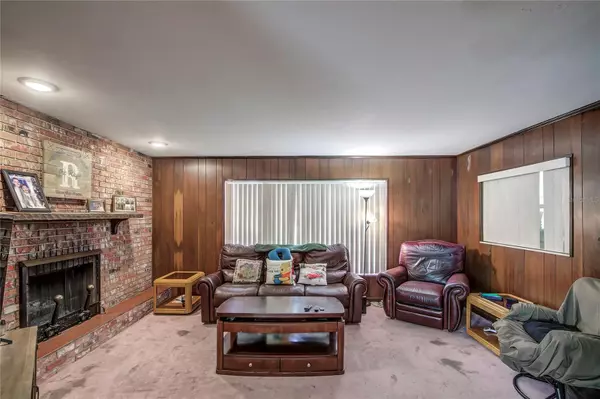$290,000
$290,000
For more information regarding the value of a property, please contact us for a free consultation.
18707 YOCAM AVE Lutz, FL 33549
3 Beds
2 Baths
1,596 SqFt
Key Details
Sold Price $290,000
Property Type Single Family Home
Sub Type Single Family Residence
Listing Status Sold
Purchase Type For Sale
Square Footage 1,596 sqft
Price per Sqft $181
Subdivision Lake Keen Sub Unit
MLS Listing ID T3498983
Sold Date 04/22/24
Bedrooms 3
Full Baths 2
Construction Status Financing,Inspections
HOA Y/N No
Originating Board Stellar MLS
Year Built 1965
Annual Tax Amount $4,561
Lot Size 7,405 Sqft
Acres 0.17
Lot Dimensions 69x110
Property Description
**No sight unseen offers will be considered** Owner occupied. CASH ONLY. Situated on a cul-de-sac street with a canal that connects to the expansive 29-acre SKI Lake Keene, this property offers an exceptional opportunity. Plus, there are NO HOA fees and NO CDD restrictions. The home itself is a spacious single-story block construction residence with an authentic real brick facade, originally built in 1965. It boasts a generous 1,596 square feet of heated living space. As you approach, the extended driveway leads to a side entry 2-car garage and is equipped with a hurricane-reinforced garage door and features a convenient storage area with a Culligan water softener. Inside, the main living areas flow beautiful hardwood floors, providing a warm and inviting atmosphere. 3-bedrooms, each with carpeting, and 2-bathrooms that require some attention. The primary bathroom has already undergone partial repairs, making it a great starting point for your renovation efforts and currently does not have water available. This home is positioned on a sizable pie-shaped lot with its water access, allowing you to venture out onto Ski Lake Keene for endless water activities. The kitchen comes equipped with wood cabinets, a tile backsplash, stainless steel appliances, and Formica countertops. Additionally, there's an eating space within the kitchen for casual dining. The great room seamlessly connects to a charming step-down enclosed room featuring paneled walls and a brick wall complete with a wood burning fireplace. For more desirable living space, you'll love the substantial sunroom, which is enclosed and screened, with windows that overlook the fully fenced backyard. This sunroom adds versatility to this already appealing property. A community park and playground along with lake access are part of this community. Easy access to major roadways, convenient to shopping, dining, entertainment, and everything Tampa Bay. Don't miss this great opportunity! Schedule your private showing today.
Location
State FL
County Hillsborough
Community Lake Keen Sub Unit
Zoning RSC-4
Interior
Interior Features Ceiling Fans(s), Chair Rail, Living Room/Dining Room Combo, Thermostat
Heating Central
Cooling Central Air
Flooring Carpet, Tile, Wood
Fireplaces Type Family Room, Wood Burning
Fireplace true
Appliance Built-In Oven, Cooktop, Dishwasher, Dryer, Refrigerator, Washer, Water Softener
Laundry In Garage
Exterior
Exterior Feature Sliding Doors
Parking Features Driveway, Garage Faces Side
Garage Spaces 2.0
Fence Fenced
Utilities Available Electricity Connected
Waterfront Description Canal Front
View Y/N 1
Water Access 1
Water Access Desc Canal - Freshwater
View Water
Roof Type Shingle
Porch Enclosed, Other, Screened
Attached Garage true
Garage true
Private Pool No
Building
Lot Description In County, Irregular Lot, Oversized Lot, Paved
Story 1
Entry Level One
Foundation Slab
Lot Size Range 0 to less than 1/4
Sewer Septic Tank
Water Well
Structure Type Block
New Construction false
Construction Status Financing,Inspections
Schools
Elementary Schools Lutz-Hb
Middle Schools Liberty-Hb
High Schools Freedom-Hb
Others
Senior Community No
Ownership Fee Simple
Acceptable Financing Cash
Listing Terms Cash
Special Listing Condition None
Read Less
Want to know what your home might be worth? Contact us for a FREE valuation!

Our team is ready to help you sell your home for the highest possible price ASAP

© 2025 My Florida Regional MLS DBA Stellar MLS. All Rights Reserved.
Bought with LOMBARDO TEAM REAL ESTATE LLC





