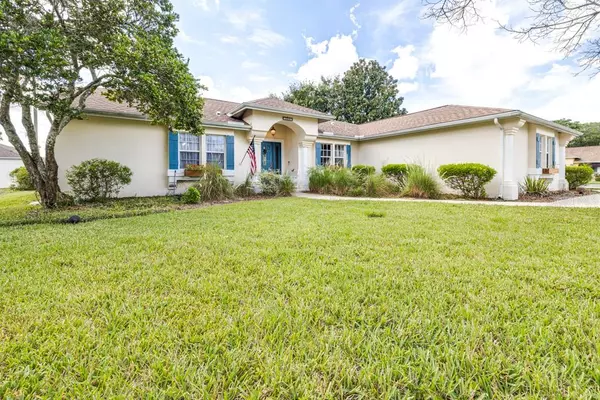$339,000
$341,500
0.7%For more information regarding the value of a property, please contact us for a free consultation.
15410 SONORA DR Spring Hill, FL 34604
3 Beds
2 Baths
1,651 SqFt
Key Details
Sold Price $339,000
Property Type Single Family Home
Sub Type Single Family Residence
Listing Status Sold
Purchase Type For Sale
Square Footage 1,651 sqft
Price per Sqft $205
Subdivision Quail Meadows Ph 1
MLS Listing ID L4939470
Sold Date 04/12/24
Bedrooms 3
Full Baths 2
HOA Fees $41/qua
HOA Y/N Yes
Originating Board Stellar MLS
Year Built 1993
Annual Tax Amount $1,552
Lot Size 10,890 Sqft
Acres 0.25
Lot Dimensions 100x98
Property Description
***PRICE IMPROVEMENT*** Welcome to this charming 3-bedroom, 2-bath home with a sparkling outdoor pool on a corner lot. This well maintained home offers a split floor plan, open living and dining room area with an eat in kitchen. It also has custom wood countertops in the kitchen. The master bedroom has a spacious walk in closet. The homeowner has made many improvements to the home including a new roof in 2016, resurfacing the pool in 2018, new pool pump 2024, a/c replaced in 2014, new garbage disposal in 2023 and replacing the garage door and motor in 2018. The home has its own well for the irrigation system. The home is located in a community that has a pool, basketball courts, tennis court, a playground and a clubhouse. The home is one mile from the Suncoast Parkway for easy access to Tampa, St. Petersburg and Clearwater. Weeki Wachee Springs is only 15 minutes where you can enjoy kayaking and many outdoor activities. Schedule your showing today!
Location
State FL
County Hernando
Community Quail Meadows Ph 1
Zoning RESI
Interior
Interior Features Ceiling Fans(s), High Ceilings, Open Floorplan
Heating Electric
Cooling Central Air
Flooring Carpet, Tile
Fireplace false
Appliance Dishwasher, Disposal, Dryer, Microwave, Range, Refrigerator, Washer
Exterior
Exterior Feature Irrigation System, Sliding Doors
Garage Spaces 2.0
Pool Screen Enclosure
Utilities Available Public
Roof Type Shingle
Attached Garage true
Garage true
Private Pool Yes
Building
Lot Description Corner Lot
Story 1
Entry Level One
Foundation Block
Lot Size Range 1/4 to less than 1/2
Sewer Public Sewer
Water Public
Structure Type Block,Stucco
New Construction false
Others
Pets Allowed Yes
Senior Community No
Ownership Fee Simple
Monthly Total Fees $41
Acceptable Financing Cash, Conventional, FHA, VA Loan
Membership Fee Required Required
Listing Terms Cash, Conventional, FHA, VA Loan
Special Listing Condition None
Read Less
Want to know what your home might be worth? Contact us for a FREE valuation!

Our team is ready to help you sell your home for the highest possible price ASAP

© 2025 My Florida Regional MLS DBA Stellar MLS. All Rights Reserved.
Bought with CENTURY 21 ALLIANCE REALTY





