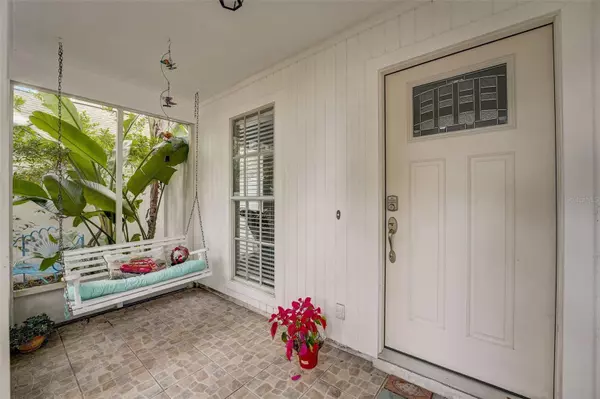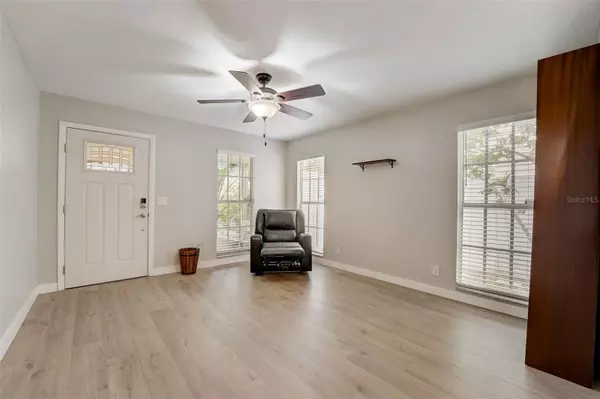$385,000
$399,000
3.5%For more information regarding the value of a property, please contact us for a free consultation.
10753 GLEN ELLEN DR Tampa, FL 33624
3 Beds
3 Baths
1,589 SqFt
Key Details
Sold Price $385,000
Property Type Single Family Home
Sub Type Single Family Residence
Listing Status Sold
Purchase Type For Sale
Square Footage 1,589 sqft
Price per Sqft $242
Subdivision Glen Ellen Village
MLS Listing ID T3494902
Sold Date 04/11/24
Bedrooms 3
Full Baths 2
Half Baths 1
HOA Fees $72/mo
HOA Y/N Yes
Originating Board Stellar MLS
Year Built 1984
Annual Tax Amount $3,311
Lot Size 3,920 Sqft
Acres 0.09
Property Description
This exquisite residence boasts 3 bedrooms, 2.5 baths, and spans a generous 1589 square feet with a convenient 1-car garage. Nestled in the highly sought-after Carrollwood area, this home is ideally positioned along the lake, providing a picturesque setting. The charming front porch welcomes you, while the interior is flooded with natural light, complemented by ample recessed lighting. The kitchen is a culinary delight, featuring stylish white cabinetry, upgraded countertops, and modern stainless steel appliances. Enjoy the serenity of waterfront living from the screened-in back porch that offers stunning views of the lake. This home has been well maintained, with a newer roof installed in 2018 and updated floors in 2022. Residents of this community are treated to a range of amenities, including two swimming pools, running/walking trails, playgrounds, and a dog park. Convenience is key, with proximity to shopping, restaurants, entertainment, and a thriving school community. Immerse yourself in the ideal blend of comfort, style, and recreation in this exceptional Carrollwood property.
Location
State FL
County Hillsborough
Community Glen Ellen Village
Zoning PD
Interior
Interior Features Ceiling Fans(s), Walk-In Closet(s)
Heating Central
Cooling Central Air
Flooring Carpet, Ceramic Tile, Wood
Fireplace true
Appliance Dishwasher, Disposal, Exhaust Fan, Microwave, Range, Refrigerator
Laundry Inside
Exterior
Exterior Feature Rain Gutters, Sliding Doors
Garage Spaces 1.0
Fence Fenced
Community Features Deed Restrictions, Park, Playground, Pool, Racquetball, Tennis Courts
Utilities Available Cable Available, Electricity Connected, Public, Street Lights
Waterfront true
Waterfront Description Lake
View Y/N 1
Water Access 1
Water Access Desc Lake
Roof Type Shingle
Porch Covered, Deck, Enclosed, Patio, Porch, Screened
Attached Garage true
Garage true
Private Pool No
Building
Entry Level Two
Foundation Slab
Lot Size Range 0 to less than 1/4
Sewer Public Sewer
Water Public
Structure Type Vinyl Siding,Wood Frame
New Construction false
Schools
Elementary Schools Cannella-Hb
Middle Schools Pierce-Hb
High Schools Leto-Hb
Others
Pets Allowed Yes
HOA Fee Include Pool,Recreational Facilities
Senior Community No
Ownership Fee Simple
Monthly Total Fees $72
Acceptable Financing Cash, Conventional, FHA, VA Loan
Membership Fee Required Required
Listing Terms Cash, Conventional, FHA, VA Loan
Special Listing Condition None
Read Less
Want to know what your home might be worth? Contact us for a FREE valuation!

Our team is ready to help you sell your home for the highest possible price ASAP

© 2024 My Florida Regional MLS DBA Stellar MLS. All Rights Reserved.
Bought with ENGEL & VOLKERS ST. PETE






