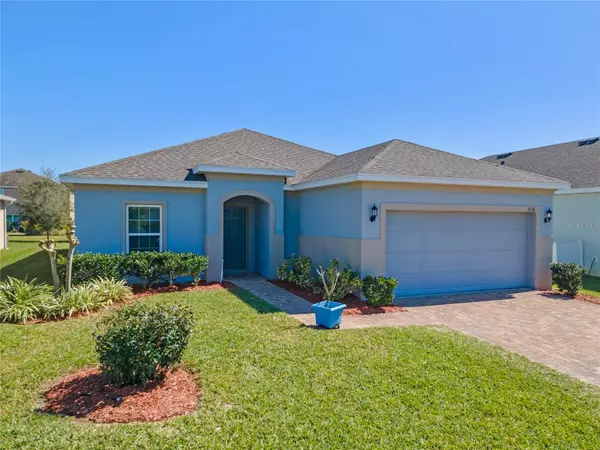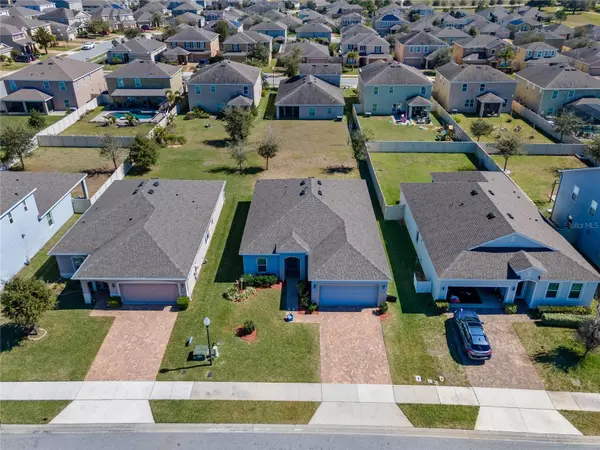$415,000
$415,000
For more information regarding the value of a property, please contact us for a free consultation.
1536 FINCHBURG ST Minneola, FL 34715
4 Beds
2 Baths
1,710 SqFt
Key Details
Sold Price $415,000
Property Type Single Family Home
Sub Type Single Family Residence
Listing Status Sold
Purchase Type For Sale
Square Footage 1,710 sqft
Price per Sqft $242
Subdivision Ardmore Reserve
MLS Listing ID O6180704
Sold Date 04/08/24
Bedrooms 4
Full Baths 2
Construction Status Appraisal,Financing,Inspections
HOA Fees $64/qua
HOA Y/N Yes
Originating Board Stellar MLS
Year Built 2018
Annual Tax Amount $3,677
Lot Size 7,840 Sqft
Acres 0.18
Property Description
This home will not disappoint perfectly situated in the beautiful hills of Minneola in the highly desirable Ardmore Reserve Community. Why build when you can get this meticulously maintained beautiful 4 bed 2 bath home.Upon driving up to this home you will be greeted with amazing curb appeal that features mature landscaping and pervious paved driveway and walkway. As you walk in you will be greeted with an impressive open concept plan that is perfect for creating memories or to entertain. The nice sized kitchen boasts 42 inch espresso cabinets, granite countertops, countertop space for stools and stainless steel appliances The home features a laundry room, dual shower heads, a rain shower head and a Kohler digital shower controller in master shower , new interior paint throughout the main living space , porcelain tile in all wet areas , kitchen and cafe area, OVERSIZED backyard with a lanai that is ready for any backyard project including a pool. Whether you are looking to downsize or looking for your first home your search will stop here. This home is short stroll to the community pool and community playground, 3 miles to the Florida Turnpike, 30 miles west of Orlando, 60 miles to Tampa, 20 miles to Walt Disney World. This home will not last long ...Last but not least the community of Ardmore host many neighborhood activities . --
Location
State FL
County Lake
Community Ardmore Reserve
Interior
Interior Features Eat-in Kitchen, Kitchen/Family Room Combo, Open Floorplan, Stone Counters, Walk-In Closet(s)
Heating Central, Exhaust Fan
Cooling Central Air
Flooring Carpet
Furnishings Unfurnished
Fireplace false
Appliance Dishwasher, Disposal, Dryer, Electric Water Heater, Exhaust Fan, Gas Water Heater, Microwave, Range, Refrigerator, Washer
Laundry Inside
Exterior
Exterior Feature Sidewalk, Sliding Doors
Garage Spaces 2.0
Utilities Available BB/HS Internet Available, Natural Gas Available, Natural Gas Connected
Roof Type Shingle
Attached Garage true
Garage true
Private Pool No
Building
Story 1
Entry Level One
Foundation Slab
Lot Size Range 0 to less than 1/4
Sewer Public Sewer
Water Public
Structure Type Block,Stucco
New Construction false
Construction Status Appraisal,Financing,Inspections
Others
Pets Allowed Cats OK, Dogs OK
Senior Community No
Ownership Fee Simple
Monthly Total Fees $64
Acceptable Financing Cash, Conventional, FHA, VA Loan
Membership Fee Required Required
Listing Terms Cash, Conventional, FHA, VA Loan
Special Listing Condition None
Read Less
Want to know what your home might be worth? Contact us for a FREE valuation!

Our team is ready to help you sell your home for the highest possible price ASAP

© 2025 My Florida Regional MLS DBA Stellar MLS. All Rights Reserved.
Bought with OLYMPUS EXECUTIVE REALTY INC





