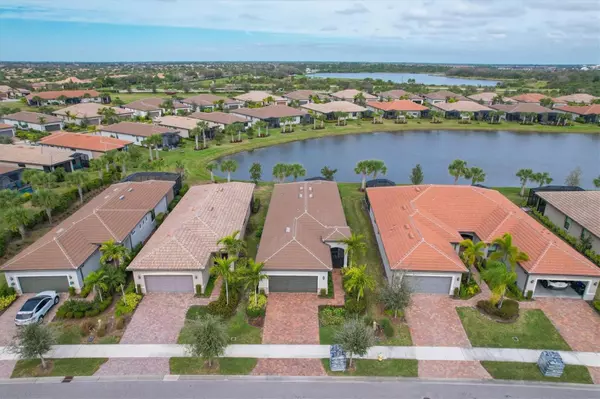$565,000
$575,000
1.7%For more information regarding the value of a property, please contact us for a free consultation.
13020 ORIAGO ST Venice, FL 34293
2 Beds
2 Baths
1,575 SqFt
Key Details
Sold Price $565,000
Property Type Single Family Home
Sub Type Single Family Residence
Listing Status Sold
Purchase Type For Sale
Square Footage 1,575 sqft
Price per Sqft $358
Subdivision Islandwalk/The West Vlgs Ph 5
MLS Listing ID N6130834
Sold Date 04/03/24
Bedrooms 2
Full Baths 2
Construction Status Inspections
HOA Fees $363/qua
HOA Y/N Yes
Originating Board Stellar MLS
Year Built 2020
Annual Tax Amount $7,210
Lot Size 5,662 Sqft
Acres 0.13
Property Description
HURRY HURRY, DON'T WAIT. MUST SEE TODAY! This Popular Crestview model has all the GORGEOUS UPGRADES THAT YOU WANT. Walk on up to the SCREENED LANAI ENTRY and step into this ELEGANTLY DESIGNED home. Porcelain Rectangle tile flooring chosen for the main living areas and Den. Neutral colors, large trim, crown molding, and Plantation shutters through out the home. HIGH CEILINGS AND 8 FT DOORS. Gourmet Kitchen designed with QUARTZ COUNTERS, 42 IN RAISED PANEL CABINETS with dove tail drawers ans soft close feature, STAINLESS STEEL APPLIANCES, Vented Hood for Range, MOSAIC BACKSPLASH, AND UPDATED LIGHTING AND FIXTURES. Don't forget about the EXTRA wall of cabinets and buffet style counter. Next on the list is the very Spacious EXTENDED LANAI overlooking SPECTACULAR WATER VIEWS. Lanai openings protected by STORM SMART HURRICANE SHUTTERS for peace of mind and no dragging furniture to the garage. Sliding doors pocket to bring the outside in and is perfect for entertaining so guests can roam freely in and out. Spacious master bedroom with en suite bath and walk in closet. Baths have the same high end finishes as kitchen, dual sinks, and walk in shower with frameless glass door and rain shower head. EXTRA , EXTRA, laundry pass through from Master Bath, just drop your clothes through the laundry window to the laundry room. Guest bedroom at opposite end of home for everyone's privacy. Separate Den has closet and french doors, could be used as a 3rd Bedroom. Laundry room offers lots of cabinets, wash sink, and laundry shoot from master bath. EXTRA 4 FT EXTENSION has been added to garage along with non slip epoxy flooring. HURRICANE SCREENS FOR ALL WINDOWS. 3D WALK THROUGH AVAILABLE AT : https://my.matterport.com/show/?m=LqHFNHn4J3E THIS PROPERTY MUST BE ADDED TO YOUR LIST.
Islandwalk is a Premier resort style community offering 2 Clubhouses with swimming pools/spa and fitness centers, 12 lighted pickleball courts,8 Har Tru tennis courts, bocce ball, Dog Park and 2 activities directors coordinating tons of activities/social events. Designed w/ the outdoors in mind- walking paths and bridges flow throughout the community amidst the tropical landscape. Located minutes to Manasota Beach, Venice Beach, shopping, and Venice Downtown with its quaint shops, restaurants, and theatres. Plus just around the corner from the Atlanta Braves stadium and spring training camp, the NEW WELLEN PARK designed community with tons of restaurants, shops, and activities, The 80 acre Grand Lake with numerous outdoor water activities and walking trails. Don't miss out- this is the new upcoming PLACE TO BE!!! Start living your Florida Lifestlye Today!!
Location
State FL
County Sarasota
Community Islandwalk/The West Vlgs Ph 5
Zoning V
Rooms
Other Rooms Den/Library/Office, Inside Utility
Interior
Interior Features Ceiling Fans(s), High Ceilings, Open Floorplan, Walk-In Closet(s), Window Treatments
Heating Central, Electric
Cooling Central Air
Flooring Carpet, Tile
Fireplace false
Appliance Dishwasher, Dryer, Microwave, Range, Refrigerator, Washer
Laundry Inside, Laundry Room
Exterior
Exterior Feature Hurricane Shutters, Sliding Doors
Garage Driveway
Garage Spaces 2.0
Community Features Association Recreation - Owned, Clubhouse, Deed Restrictions, Fitness Center, Gated Community - Guard, Golf Carts OK, Pool, Sidewalks, Tennis Courts
Utilities Available Public
Amenities Available Cable TV, Clubhouse, Fence Restrictions, Fitness Center, Gated, Pickleball Court(s), Pool, Recreation Facilities, Tennis Court(s), Vehicle Restrictions
Waterfront false
View Y/N 1
View Water
Roof Type Tile
Parking Type Driveway
Attached Garage true
Garage true
Private Pool No
Building
Story 1
Entry Level One
Foundation Slab
Lot Size Range 0 to less than 1/4
Sewer Public Sewer
Water Public
Structure Type Block,Stucco
New Construction false
Construction Status Inspections
Others
Pets Allowed Yes
HOA Fee Include Pool,Internet,Maintenance Grounds,Recreational Facilities
Senior Community No
Ownership Fee Simple
Monthly Total Fees $363
Acceptable Financing Cash, Conventional
Membership Fee Required Required
Listing Terms Cash, Conventional
Special Listing Condition None
Read Less
Want to know what your home might be worth? Contact us for a FREE valuation!

Our team is ready to help you sell your home for the highest possible price ASAP

© 2024 My Florida Regional MLS DBA Stellar MLS. All Rights Reserved.
Bought with EXIT KING REALTY






