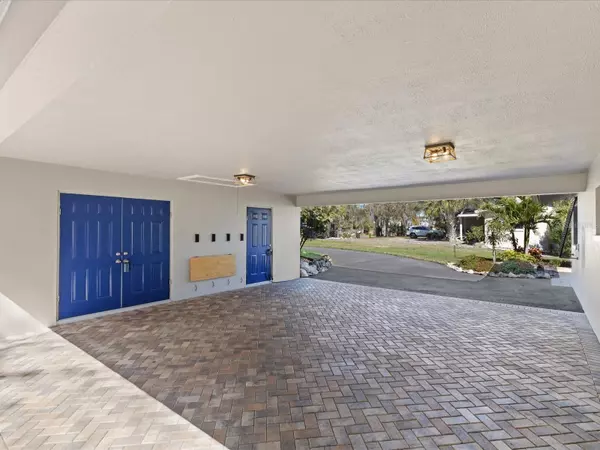$1,000,000
$1,100,000
9.1%For more information regarding the value of a property, please contact us for a free consultation.
696 CHESAPEAKE DR Tarpon Springs, FL 34689
3 Beds
2 Baths
1,614 SqFt
Key Details
Sold Price $1,000,000
Property Type Single Family Home
Sub Type Single Family Residence
Listing Status Sold
Purchase Type For Sale
Square Footage 1,614 sqft
Price per Sqft $619
MLS Listing ID U8232233
Sold Date 04/05/24
Bedrooms 3
Full Baths 2
Construction Status Appraisal,Financing,Inspections
HOA Y/N No
Originating Board Stellar MLS
Year Built 1962
Annual Tax Amount $7,669
Lot Size 0.310 Acres
Acres 0.31
Lot Dimensions 72x160
Property Description
Welcome to your modern coastal oasis on the serene Anclote River! This stunning 3-bedroom, 2-bathroom home offers a truly magical waterfront living experience. Nestled among majestic oak and hickory trees, and just a short boat ride to the Gulf of Mexico, Anclote Key, 3 Rooker, and Caladesi Island, this location is a paradise for outdoor enthusiasts.
Cast a line off your dock and reel in some of the area's best Snook, Redfish, and Trout, or embark on an adventure on your boat to explore the open waters. As you step inside, you'll be greeted by breathtaking wide water views that frame the picturesque surroundings. Watch shorebirds gracefully soar past while dolphins and manatees play in the river right outside your door—it's truly a sight to behold!
This home has been thoughtfully remodeled to perfection, boasting a 2018 kitchen with high-end appliances, a wine cooler, quartz countertops, and custom hardwood barn doors. Additional upgrades include a saltwater pool with a sun shelf and pebble sheen surface surrounded by a custom paver deck, providing the perfect spot for relaxation and entertainment.
Your waterfront lifestyle is enhanced with a 2013 dock featuring remote-controlled boat lifts, allowing for easy access to the water for boating adventures or simply enjoying the peaceful ambiance of riverfront living.
Inside, you'll find hand-scraped bamboo flooring throughout, custom floating vanities with quartz countertops in the bathrooms, and unique tile from floor to ceiling. The spacious layout includes a she shed/art studio, perfect for indulging your creative pursuits or simply unwinding in your own private sanctuary.
Whether you're relaxing on the large composite wrap-around deck, enjoying the outdoor sound system, or gathering around the fire pit for evening conversations, every detail of this home invites you to unwind and embrace the coastal lifestyle.
Conveniently located near the famous Greek sponge docks, Rusty Bellies, local breweries, and eateries, this home offers the perfect blend of tranquility and entertainment. Don't miss your chance to experience this incredible way of life—schedule your showing today!
Location
State FL
County Pinellas
Interior
Interior Features Attic Ventilator, Ceiling Fans(s), Eat-in Kitchen, Kitchen/Family Room Combo, Living Room/Dining Room Combo, Open Floorplan, Primary Bedroom Main Floor, Solid Surface Counters, Split Bedroom, Stone Counters, Thermostat
Heating Central, Electric
Cooling Central Air
Flooring Bamboo
Fireplaces Type Electric, Family Room, Free Standing
Fireplace true
Appliance Bar Fridge, Built-In Oven, Cooktop, Dishwasher, Disposal, Dryer, Microwave, Range, Refrigerator, Washer, Water Filtration System, Wine Refrigerator
Laundry In Kitchen, Laundry Closet
Exterior
Exterior Feature Irrigation System, Lighting, Outdoor Shower, Rain Barrel/Cistern(s), Rain Gutters, Sliding Doors, Storage
Parking Features Circular Driveway, Covered, Garage Faces Side, Guest, On Street, Oversized, Parking Pad
Pool Gunite, In Ground, Salt Water, Tile
Utilities Available Cable Connected, Electricity Connected, Fire Hydrant, Public, Sewer Connected, Sprinkler Well, Street Lights, Water Connected
Waterfront Description River Front
View Y/N 1
Water Access 1
Water Access Desc Gulf/Ocean,Gulf/Ocean to Bay,Intracoastal Waterway,River
View Water
Roof Type Shingle
Porch Covered, Patio, Rear Porch, Screened
Attached Garage true
Garage false
Private Pool Yes
Building
Lot Description Flood Insurance Required, FloodZone, City Limits, Near Marina, Oversized Lot, Street Brick, Street Dead-End
Story 1
Entry Level One
Foundation Slab
Lot Size Range 1/4 to less than 1/2
Sewer Public Sewer
Water Public
Structure Type Block,Concrete,Stucco,Wood Frame
New Construction false
Construction Status Appraisal,Financing,Inspections
Schools
Elementary Schools Sunset Hills Elementary-Pn
Middle Schools Tarpon Springs Middle-Pn
High Schools Tarpon Springs High-Pn
Others
Senior Community No
Ownership Fee Simple
Acceptable Financing Cash, Conventional, FHA
Listing Terms Cash, Conventional, FHA
Special Listing Condition None
Read Less
Want to know what your home might be worth? Contact us for a FREE valuation!

Our team is ready to help you sell your home for the highest possible price ASAP

© 2025 My Florida Regional MLS DBA Stellar MLS. All Rights Reserved.
Bought with CHARLES RUTENBERG REALTY INC





