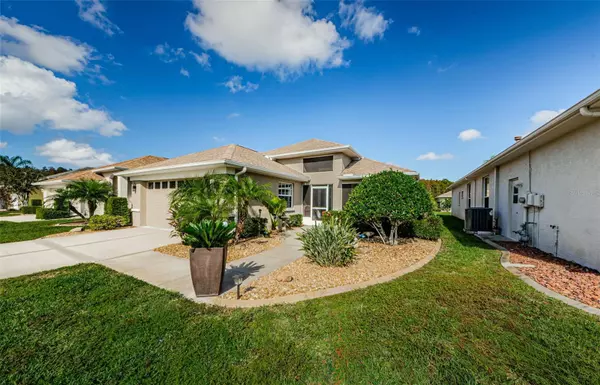$425,000
$445,000
4.5%For more information regarding the value of a property, please contact us for a free consultation.
7851 CRAIGHURST LOOP New Port Richey, FL 34655
3 Beds
2 Baths
1,816 SqFt
Key Details
Sold Price $425,000
Property Type Single Family Home
Sub Type Single Family Residence
Listing Status Sold
Purchase Type For Sale
Square Footage 1,816 sqft
Price per Sqft $234
Subdivision Wyndtree Village 11 12
MLS Listing ID T3504496
Sold Date 04/03/24
Bedrooms 3
Full Baths 2
HOA Fees $191/qua
HOA Y/N Yes
Originating Board Stellar MLS
Year Built 1999
Annual Tax Amount $3,013
Lot Size 6,098 Sqft
Acres 0.14
Property Description
Gated elegance in the Trinity corridor!! Welcome home to this meticulously cared for and completely renovated 3/2/2 residence in the exclusive subdivision of Wyndgate!! Experience the allure of walking into the front entrance with soaring high ceilings and natural light thru your transom windows! You will love cooking in this completely renovated kitchen with the finest upgraded granite counters and gorgeous backsplash with stainless-steel appliances and undermount lighting for added ambiance. Brand new recessed lighting installed with dimmers, including on the plant shelves! The sleek porcelain tile spans the entire home creating a modern look, and easy maintenance that you will enjoy! The primary bedroom is massive with tray ceilings and double walk in closets! The primary bath has dual sinks and a large walk in shower. The two additional bedrooms are spacious and include large closets. Both bathrooms have been completely renovated with top-of-the-line materials. The hall guest bath has a solatube that brings in natural light. Enjoy your front and back Florida room which offers a seamless blend of indoor and outdoor Florida living! The residence has been freshly painted inside and out including the epoxy-coated garage floor. This move in ready home is nestled in a gated community with a refreshing pool, spa, offering a perfect blend of security and leisure. A water softener is included as well. Ring security system also conveys! The low HOA fee covers irrigation and regular maintenance for the lawn, pool, gate, internet and cable. Located minutes to Publix, the veterans, tons of shops, restaurant's, and highly regarded Trinity hospital. Easy access to Tampa as well! A must see, as pride of ownership shows!
Location
State FL
County Pasco
Community Wyndtree Village 11 12
Zoning MPUD
Rooms
Other Rooms Florida Room
Interior
Interior Features Cathedral Ceiling(s), Ceiling Fans(s), Coffered Ceiling(s), Eat-in Kitchen, High Ceilings, Open Floorplan, Skylight(s), Solid Surface Counters, Split Bedroom, Walk-In Closet(s), Window Treatments
Heating Central
Cooling Central Air
Flooring Tile
Fireplace false
Appliance Dishwasher, Disposal, Microwave, Range, Refrigerator, Water Softener
Laundry Inside, Laundry Room
Exterior
Exterior Feature Irrigation System, Rain Gutters, Sidewalk
Garage Spaces 2.0
Community Features Deed Restrictions, Gated Community - No Guard, Irrigation-Reclaimed Water, Pool, Sidewalks
Utilities Available Cable Available, Cable Connected, Electricity Available, Electricity Connected, Fire Hydrant, Public, Sewer Available, Sewer Connected, Street Lights, Water Available, Water Connected
Amenities Available Gated, Pool, Spa/Hot Tub
Roof Type Shingle
Porch Covered, Front Porch, Screened
Attached Garage true
Garage true
Private Pool No
Building
Entry Level One
Foundation Slab
Lot Size Range 0 to less than 1/4
Sewer Public Sewer
Water Public
Structure Type Block,Stucco
New Construction false
Schools
Elementary Schools Trinity Oaks Elementary
Middle Schools Seven Springs Middle-Po
High Schools J.W. Mitchell High-Po
Others
Pets Allowed Cats OK, Dogs OK
HOA Fee Include Cable TV,Pool,Escrow Reserves Fund,Internet,Maintenance Grounds,Pool,Recreational Facilities,Trash
Senior Community No
Ownership Fee Simple
Monthly Total Fees $249
Acceptable Financing Cash, Conventional, FHA, VA Loan
Membership Fee Required Required
Listing Terms Cash, Conventional, FHA, VA Loan
Special Listing Condition None
Read Less
Want to know what your home might be worth? Contact us for a FREE valuation!

Our team is ready to help you sell your home for the highest possible price ASAP

© 2025 My Florida Regional MLS DBA Stellar MLS. All Rights Reserved.
Bought with RE/MAX CHAMPIONS





