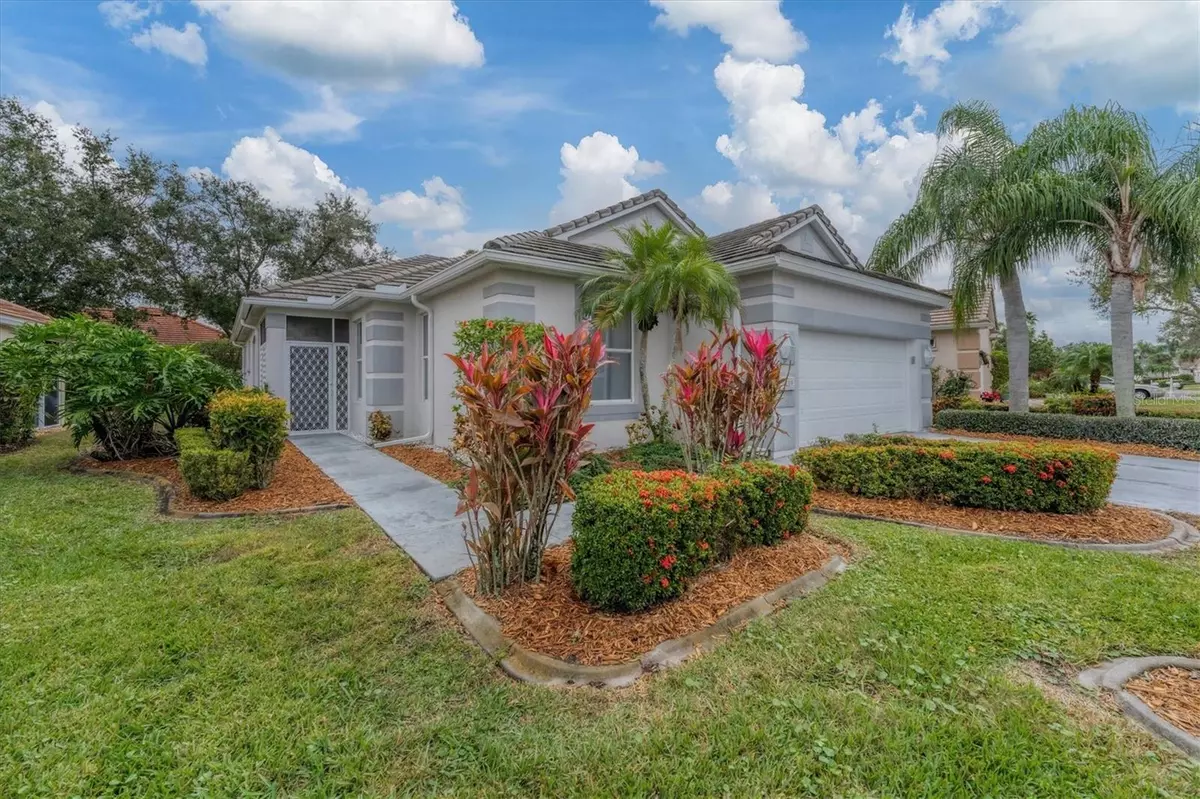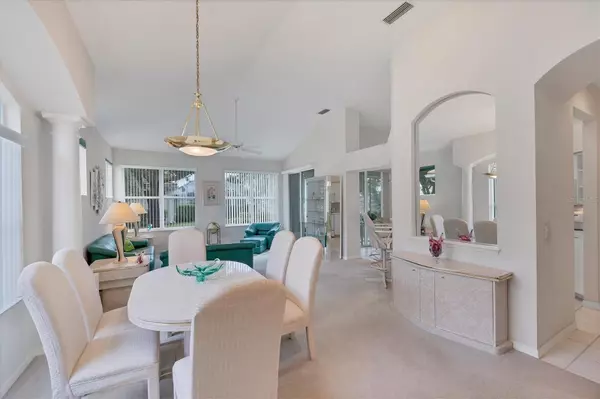$355,000
$374,000
5.1%For more information regarding the value of a property, please contact us for a free consultation.
4119 CADDIE DR E Bradenton, FL 34203
2 Beds
2 Baths
1,527 SqFt
Key Details
Sold Price $355,000
Property Type Single Family Home
Sub Type Single Family Residence
Listing Status Sold
Purchase Type For Sale
Square Footage 1,527 sqft
Price per Sqft $232
Subdivision Peridia Isle
MLS Listing ID A4594601
Sold Date 03/27/24
Bedrooms 2
Full Baths 2
Construction Status Financing,Inspections
HOA Fees $151/qua
HOA Y/N Yes
Originating Board Stellar MLS
Year Built 1997
Annual Tax Amount $1,727
Lot Size 6,098 Sqft
Acres 0.14
Property Description
Light and spacious! Perfectly located in Peridia Isle overlooking a beautiful lake. This maintenance-free home offers convenience and versatility. Open floor plan features two bedrooms plus a den and a huge lanai that can be used year round. Lovingly maintained by the original owner this home is immaculate. Interior laundry room, eat-in kitchen, screened front entry, double garage, breakfast bar and more. Lots of natural light floods the space. Quality construction by Neal with soaring ceilings and a thoughtful floor plan that flows easily. Enjoy the water view over coffee and then head to the clubhouse for lunch and a round of golf or tennis, or sip a beverage at the poolside tiki bar. Peridia is loaded with amenities and is ideally located within a short drive to pristine beaches and the vibrant downtowns of Bradenton, Sarasota & Lakewood Ranch! HVAC replaced in 2019. Four-point inspection passed with flying colors and is available. The den has a closet and can easily be converted back to a third bedroom, which was how the home was originally designed. Peridia Golf & Country Club membership is required and the fee sheet is attached. Furnishings included. Nothing to do but move in and enjoy the carefree lifestyle you've been dreaming about. No age restrictions. Fabulous find and fantastic price – HURRY!
Location
State FL
County Manatee
Community Peridia Isle
Zoning PDR
Direction E
Interior
Interior Features Cathedral Ceiling(s), Ceiling Fans(s), Eat-in Kitchen, Living Room/Dining Room Combo, Open Floorplan, Window Treatments
Heating Central
Cooling Central Air
Flooring Carpet, Ceramic Tile
Fireplace false
Appliance Dishwasher, Disposal, Dryer, Microwave, Range, Refrigerator, Washer
Laundry Inside, Laundry Room
Exterior
Exterior Feature Private Mailbox, Sauna
Garage Spaces 2.0
Community Features Deed Restrictions, Golf, Pool, Restaurant, Tennis Courts
Utilities Available Public
Amenities Available Clubhouse, Golf Course, Pickleball Court(s), Pool, Tennis Court(s)
View Y/N 1
View Water
Roof Type Tile
Attached Garage true
Garage true
Private Pool No
Building
Lot Description Paved
Entry Level One
Foundation Slab
Lot Size Range 0 to less than 1/4
Sewer Public Sewer
Water Public
Structure Type Stucco
New Construction false
Construction Status Financing,Inspections
Others
Pets Allowed Yes
HOA Fee Include Maintenance Grounds
Senior Community No
Pet Size Medium (36-60 Lbs.)
Ownership Fee Simple
Monthly Total Fees $481
Acceptable Financing Cash, Conventional
Membership Fee Required Required
Listing Terms Cash, Conventional
Num of Pet 2
Special Listing Condition Probate Listing
Read Less
Want to know what your home might be worth? Contact us for a FREE valuation!

Our team is ready to help you sell your home for the highest possible price ASAP

© 2024 My Florida Regional MLS DBA Stellar MLS. All Rights Reserved.
Bought with BRIGHT REALTY





