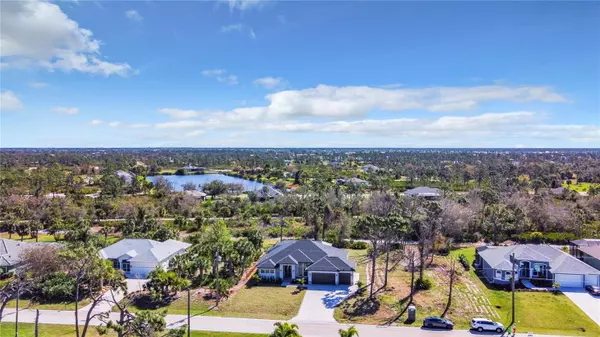$815,000
$849,000
4.0%For more information regarding the value of a property, please contact us for a free consultation.
983 BOUNDARY BLVD Rotonda West, FL 33947
3 Beds
3 Baths
2,250 SqFt
Key Details
Sold Price $815,000
Property Type Single Family Home
Sub Type Single Family Residence
Listing Status Sold
Purchase Type For Sale
Square Footage 2,250 sqft
Price per Sqft $362
Subdivision Rotonda West White Marsh
MLS Listing ID A4600028
Sold Date 03/25/24
Bedrooms 3
Full Baths 3
Construction Status Inspections
HOA Fees $15/ann
HOA Y/N Yes
Originating Board Stellar MLS
Year Built 2024
Annual Tax Amount $1,382
Lot Size 0.330 Acres
Acres 0.33
Lot Dimensions 80x180
Property Description
***LUXURY CUSTOM HOME***NEW CONSTRUCTION*** Friendly, warm and well maintained neighborhood of Rotonda West is the perfect location for this one of a kind custom home! This house features: 3 bedroom, 3 full baths, office/den room, high ceilings throughout the house that range from 10 feet to 16 feet high, tray ceilings, luxury vinyl plank flooring throughout all common areas and bedrooms and tile in bathrooms, all 8-foot doors in the interior of the house, hurricane impact windows and sliding glass doors, calacatta quartz counter top surfaces throughout the whole house. Kitchen spreads a 9 foot long and 4 foot wide kitchen island with a large farm sink. Calacatta quartz slab is featured as a kitchen backsplash to keep the flow of the design. Kitchen is also equipped with exhaust fan, pot filler kitchen faucet over the range, under cabinet lighting and 63 inch tall kitchen cabinets. Spacious master suit offers sliding glass doors with an entry to the pool area, tray ceilings with lighting, one large 10x8 foot walk-in closet and another smaller walk-in closet for all your wardrobe needs. Master bathroom includes walk-through shower with mezmorizing tile work and divert shower heads for custom water delivery, free standing tub, separate toilet closet, dual sink vanity with backsplash, private windows for plenty of natural lighting! Expand your indoor living space by opening fully retractable zero corner sliding glass doors in living and dining room area with a view of lanai and the pool. Enjoy 27' by 11' large covered lanai space equipped with outdoor kitchen, which include: LION brand grill, kitchen sink, fridge, exhaust fan, tiled wall, electrical outlet and ample counter space. Take a splash in a 30 foot long salt water, heated pool with water fountain feature and LED lights. Also comes with jetted jacuzzi and outdoor/pool shower. Entire lanai area is finished with outdoor tile flooring. The back of the lanai is wooded area and feels very private but voluminous. House sits on 1/3 of an acre oversized lot and offers wide tiled driveway to a 3 car garage. Garage hosts utility sink and epoxy floors. This house is tastefully designed and skillfully build and would make a wonderful and comfortable home!!!! Not in a Flood Zone! Short drive to the stores, restaurants, shopping, parks, beaches and all necessities of life! Come and see…!!!
Location
State FL
County Charlotte
Community Rotonda West White Marsh
Zoning RSF5
Rooms
Other Rooms Den/Library/Office, Inside Utility
Interior
Interior Features Ceiling Fans(s), High Ceilings, Living Room/Dining Room Combo, Open Floorplan, Solid Surface Counters, Solid Wood Cabinets, Split Bedroom, Stone Counters, Thermostat, Tray Ceiling(s), Walk-In Closet(s)
Heating Central
Cooling Central Air
Flooring Ceramic Tile, Luxury Vinyl
Furnishings Unfurnished
Fireplace false
Appliance Dishwasher, Disposal, Exhaust Fan, Range, Refrigerator
Laundry Laundry Room
Exterior
Exterior Feature French Doors, Irrigation System, Lighting, Outdoor Grill, Outdoor Kitchen, Outdoor Shower, Private Mailbox, Rain Gutters, Sidewalk, Sliding Doors
Garage Spaces 3.0
Pool Heated, In Ground, Lighting, Salt Water, Screen Enclosure
Utilities Available Cable Available, Electricity Connected, Public, Sewer Connected, Water Connected
View Pool, Trees/Woods
Roof Type Shingle
Porch Covered, Screened
Attached Garage true
Garage true
Private Pool Yes
Building
Lot Description Near Golf Course, Near Marina, Oversized Lot
Entry Level One
Foundation Slab
Lot Size Range 1/4 to less than 1/2
Sewer Public Sewer
Water Public
Structure Type Block
New Construction true
Construction Status Inspections
Schools
Elementary Schools Vineland Elementary
Middle Schools L.A. Ainger Middle
High Schools Lemon Bay High
Others
Pets Allowed Yes
Senior Community No
Ownership Fee Simple
Monthly Total Fees $15
Acceptable Financing Cash, Conventional, VA Loan
Membership Fee Required Required
Listing Terms Cash, Conventional, VA Loan
Special Listing Condition None
Read Less
Want to know what your home might be worth? Contact us for a FREE valuation!

Our team is ready to help you sell your home for the highest possible price ASAP

© 2025 My Florida Regional MLS DBA Stellar MLS. All Rights Reserved.
Bought with PARADISE EXCLUSIVE INC





