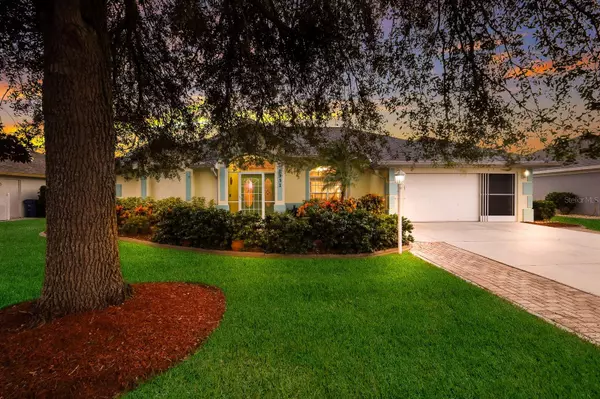$465,000
$475,000
2.1%For more information regarding the value of a property, please contact us for a free consultation.
1331 WASHINGTON DR Venice, FL 34293
3 Beds
2 Baths
1,887 SqFt
Key Details
Sold Price $465,000
Property Type Single Family Home
Sub Type Single Family Residence
Listing Status Sold
Purchase Type For Sale
Square Footage 1,887 sqft
Price per Sqft $246
Subdivision Gulf View Estates
MLS Listing ID A4599376
Sold Date 03/22/24
Bedrooms 3
Full Baths 2
Construction Status Inspections
HOA Fees $22/ann
HOA Y/N Yes
Originating Board Stellar MLS
Year Built 2004
Annual Tax Amount $4,653
Lot Size 7,840 Sqft
Acres 0.18
Lot Dimensions 80x100
Property Description
Welcome to your coastal-inspired retreat in the heart Venice Florida! This 3-bed, 2-bath gem offers the perfect blend of serene Waterfront Oasis, comfort, community charm and peace of mind with all its New Upgrades. Step inside to be immediately greeted by expansive Water Views as your peaceful backyard, perfect for outdoor dining and hosting family and friends. Discover a freshly upgraded interior boasting NEW LVP FLOORING, NEW AC and a NEW modern paint job INSIDE & OUT that exudes beach house vibes. With a NEW ROOF overhead and a open layout bathed in natural light, this home invites you to relax and unwind. The kitchen is a chef's delight, featuring solid surface countertops, NEWER KITCHEN APPLIANCES, and a walk-in pantry – perfect for whipping up seaside-inspired meals. The Great Room boasts high ceilings with a knocked-down finish, crown moldings, and wainscoting, along with a triple slider that leads to the oversized extended patio (measuring 9x25 under the roof and an additional 14x35 as a screened room). The spacious Owner's Retreat offers a tranquil oasis with lighted trey ceilings, matching walk-in closets, and direct access to the patio for serene water views. Outside, the oversized extended patio and screened room welcomes you, ideal for hosting gatherings or simply savoring the Florida sunshine. Plus, with a one-year-old Hot Springs spa included, relaxation is always on the agenda. Located in Gulf View Estates, a "Hidden Gem" community with remarkably low HOA fees (Only $265 PER YEAR), this home puts you just minutes from MANASOTA KEY BEACH & Downtown Venice's SHOPPING & DINING HOTSPOTS. Meticulously cared for and move-in ready, this beautiful home is the epitome of Florida living! Schedule your showing today! Room Feature: Linen Closet In Bath (Primary Bedroom).
Location
State FL
County Sarasota
Community Gulf View Estates
Zoning OUE2
Rooms
Other Rooms Breakfast Room Separate, Formal Dining Room Separate, Great Room, Inside Utility
Interior
Interior Features Cathedral Ceiling(s), Ceiling Fans(s), Crown Molding, Eat-in Kitchen, High Ceilings, L Dining, Open Floorplan, Primary Bedroom Main Floor, Solid Surface Counters, Split Bedroom, Vaulted Ceiling(s), Walk-In Closet(s), Window Treatments
Heating Central, Electric
Cooling Central Air
Flooring Ceramic Tile, Laminate
Furnishings Negotiable
Fireplace false
Appliance Dishwasher, Disposal, Dryer, Electric Water Heater, Microwave, Range, Refrigerator, Washer
Laundry Inside, Laundry Closet, Laundry Room
Exterior
Exterior Feature Hurricane Shutters, Irrigation System, Sliding Doors
Garage Driveway, Garage Door Opener
Garage Spaces 2.0
Community Features Deed Restrictions
Utilities Available Cable Connected, Electricity Connected, Fire Hydrant, Public, Sewer Connected, Water Connected
Amenities Available Fence Restrictions, Vehicle Restrictions
Waterfront true
Waterfront Description Pond
View Y/N 1
View Park/Greenbelt, Trees/Woods, Water
Roof Type Shingle
Porch Covered, Deck, Enclosed, Front Porch, Patio, Porch, Rear Porch, Screened
Attached Garage true
Garage true
Private Pool No
Building
Lot Description Conservation Area, In County, Level, Paved
Story 1
Entry Level One
Foundation Slab
Lot Size Range 0 to less than 1/4
Sewer Public Sewer
Water Canal/Lake For Irrigation, Public
Architectural Style Custom
Structure Type Block,Stucco
New Construction false
Construction Status Inspections
Schools
Elementary Schools Taylor Ranch Elementary
Middle Schools Venice Area Middle
High Schools Venice Senior High
Others
Pets Allowed Yes
HOA Fee Include Common Area Taxes
Senior Community No
Ownership Fee Simple
Monthly Total Fees $22
Acceptable Financing Cash, Conventional
Membership Fee Required Required
Listing Terms Cash, Conventional
Num of Pet 3
Special Listing Condition None
Read Less
Want to know what your home might be worth? Contact us for a FREE valuation!

Our team is ready to help you sell your home for the highest possible price ASAP

© 2024 My Florida Regional MLS DBA Stellar MLS. All Rights Reserved.
Bought with AMERICAN EAGLE REALTY, INC.






