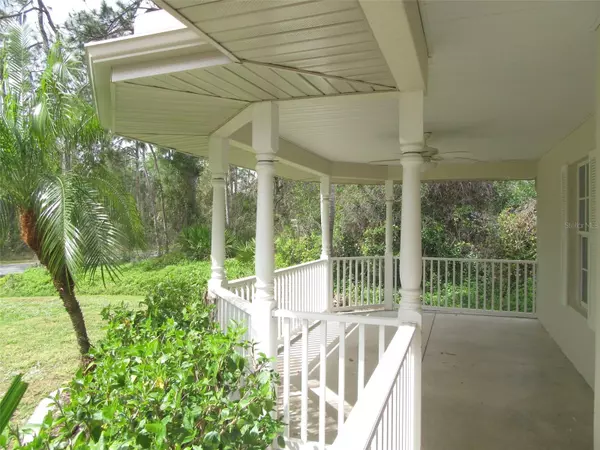$320,000
$324,900
1.5%For more information regarding the value of a property, please contact us for a free consultation.
3110 MAXIMO RD North Port, FL 34286
3 Beds
2 Baths
1,733 SqFt
Key Details
Sold Price $320,000
Property Type Single Family Home
Sub Type Single Family Residence
Listing Status Sold
Purchase Type For Sale
Square Footage 1,733 sqft
Price per Sqft $184
Subdivision Port Charlotte Sub 25
MLS Listing ID C7488277
Sold Date 03/21/24
Bedrooms 3
Full Baths 2
Construction Status Appraisal,Financing,Inspections
HOA Y/N No
Originating Board Stellar MLS
Year Built 2006
Annual Tax Amount $4,526
Lot Size 10,018 Sqft
Acres 0.23
Lot Dimensions 80x125
Property Description
Highest and best by 3 pm Tuesday February 20th. Seller is offering a great opportunity with owner financing. This 3 bedroom 2 bath home offers a bright open floor plan with large open kitchen. Kitchen has large island with breakfast bar. There is an abundance of wood cabinets with plenty of cooking space on granite countertops, along with large closet pantry. Dining room has French doors that open to the screened in lanai. Great room has laminate flooring perfect for entertaining. Large master has an ensuite with garden tub and walk in shower along with large vanity with dual sinks. Enjoy the octagon front porch with your morning coffee or evening sunsets. Home is freshly painted inside and out. Perfect location to I-75, shopping and dining. Easy access to a multitude of golf courses, world class fishing, boating and our gulf beaches. Room Feature: Linen Closet In Bath (Primary Bedroom).
Location
State FL
County Sarasota
Community Port Charlotte Sub 25
Zoning RSF2
Rooms
Other Rooms Inside Utility
Interior
Interior Features Cathedral Ceiling(s), Ceiling Fans(s), High Ceilings, Open Floorplan, Solid Wood Cabinets, Split Bedroom, Stone Counters, Tray Ceiling(s), Vaulted Ceiling(s), Walk-In Closet(s)
Heating Central, Electric
Cooling Central Air
Flooring Ceramic Tile, Laminate
Furnishings Unfurnished
Fireplace false
Appliance Dishwasher, Electric Water Heater, Microwave, Range, Refrigerator, Water Filtration System, Water Softener
Laundry Electric Dryer Hookup, Inside, Washer Hookup
Exterior
Exterior Feature French Doors, Lighting
Parking Features Garage Door Opener
Garage Spaces 2.0
Utilities Available Cable Available, Electricity Connected
Roof Type Shingle
Porch Covered, Front Porch, Rear Porch, Screened
Attached Garage true
Garage true
Private Pool No
Building
Lot Description City Limits, Paved
Story 1
Entry Level One
Foundation Slab
Lot Size Range 0 to less than 1/4
Sewer Septic Tank
Water Well
Structure Type Block,Stucco
New Construction false
Construction Status Appraisal,Financing,Inspections
Schools
Elementary Schools Cranberry Elementary
Middle Schools Heron Creek Middle
High Schools North Port High
Others
Senior Community No
Ownership Fee Simple
Acceptable Financing Cash, Conventional, FHA, Owner Financing, VA Loan
Listing Terms Cash, Conventional, FHA, Owner Financing, VA Loan
Special Listing Condition None
Read Less
Want to know what your home might be worth? Contact us for a FREE valuation!

Our team is ready to help you sell your home for the highest possible price ASAP

© 2025 My Florida Regional MLS DBA Stellar MLS. All Rights Reserved.
Bought with AGILE GROUP REALTY





