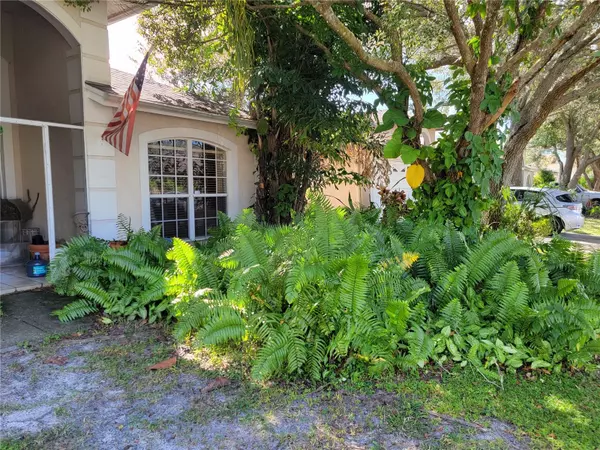$305,000
$315,000
3.2%For more information regarding the value of a property, please contact us for a free consultation.
1652 WAKEFIELD DR Brandon, FL 33511
4 Beds
2 Baths
1,790 SqFt
Key Details
Sold Price $305,000
Property Type Single Family Home
Sub Type Single Family Residence
Listing Status Sold
Purchase Type For Sale
Square Footage 1,790 sqft
Price per Sqft $170
Subdivision Peppermill V At Providence Lak
MLS Listing ID T3485770
Sold Date 03/15/24
Bedrooms 4
Full Baths 2
HOA Fees $32/ann
HOA Y/N Yes
Originating Board Stellar MLS
Year Built 1995
Annual Tax Amount $1,737
Lot Size 5,227 Sqft
Acres 0.12
Lot Dimensions 56x94
Property Description
Make your home or investment in Providence Lakes today! This home has so much potential, all it needs is a little love. This Providence Lakes gem just needs a few personal touches to make it yours. New roof in 2016, new GAS water heater in 2014, totally replumbed with an outstanding set up in 2016, new AC in 2013. No carpet in the entire house! The master bath was remodeled, and the kitchen has been remodeled as well. There is plenty of storage with many linen closets, 2 kitchen pantries, and a walk in closet in the master. The yard is large and has lots of mature landscaping. There is plenty of room for entertaining with a large family room, a formal dining room, and a breakfast nook. Not to mention the screen patio and deck. There are no neighbors to the back, just a pond through some trees. This home is ready to be lived in for many years! Schedule your appointment today.
Location
State FL
County Hillsborough
Community Peppermill V At Providence Lak
Zoning PD
Interior
Interior Features Ceiling Fans(s), High Ceilings, Living Room/Dining Room Combo, Solid Surface Counters, Solid Wood Cabinets, Stone Counters, Walk-In Closet(s)
Heating Central
Cooling Central Air
Flooring Ceramic Tile
Fireplace false
Appliance Dishwasher, Electric Water Heater, Range, Refrigerator
Exterior
Exterior Feature Sidewalk, Sliding Doors
Garage Spaces 2.0
Community Features Clubhouse, Pool, Sidewalks
Utilities Available Cable Connected, Electricity Connected, Water Connected
Roof Type Shingle
Attached Garage true
Garage true
Private Pool No
Building
Story 1
Entry Level One
Foundation Slab
Lot Size Range 0 to less than 1/4
Sewer Public Sewer
Water Public
Structure Type Stucco
New Construction false
Others
Pets Allowed Cats OK, Dogs OK
Senior Community No
Pet Size Extra Large (101+ Lbs.)
Ownership Fee Simple
Monthly Total Fees $32
Acceptable Financing Cash, Conventional
Membership Fee Required Required
Listing Terms Cash, Conventional
Num of Pet 10+
Special Listing Condition Probate Listing
Read Less
Want to know what your home might be worth? Contact us for a FREE valuation!

Our team is ready to help you sell your home for the highest possible price ASAP

© 2025 My Florida Regional MLS DBA Stellar MLS. All Rights Reserved.
Bought with DALTON WADE INC





