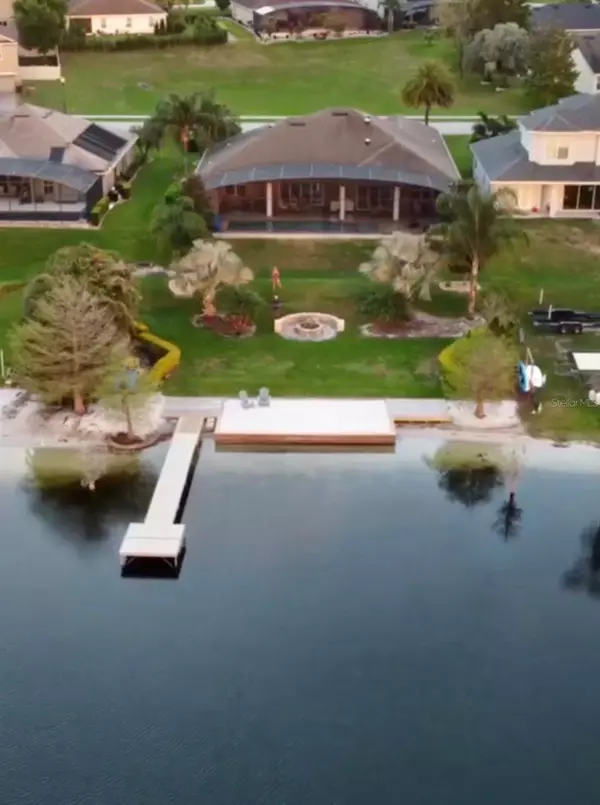$979,900
$979,900
For more information regarding the value of a property, please contact us for a free consultation.
11336 LITTLE NELLIE DR Clermont, FL 34711
4 Beds
3 Baths
2,541 SqFt
Key Details
Sold Price $979,900
Property Type Single Family Home
Sub Type Single Family Residence
Listing Status Sold
Purchase Type For Sale
Square Footage 2,541 sqft
Price per Sqft $385
Subdivision Vista Grande Ph I Sub
MLS Listing ID W7861143
Sold Date 03/15/24
Bedrooms 4
Full Baths 2
Half Baths 1
HOA Fees $37/ann
HOA Y/N Yes
Originating Board Stellar MLS
Year Built 2014
Annual Tax Amount $6,399
Lot Size 0.400 Acres
Acres 0.4
Property Description
Welcome to Little Nellie Drive in the beautiful Vista Grande community of Clermont Florida. THIS MUST SEE HOME IS PRISTINE! Picture yourself enjoying countless sunsets from this west back facing, lakefront executive bungalow. Built in 2014 and backing onto Little Lake Nellie, this beautiful pool home features a large landscaped back yard and private dock for your motorized watercraft.
Featuring a brand new roof and exterior paint in recent months, this custom built 4 Bed/2.5 Bath pool home boasts close to 2600 sq ft of luxury living space. The open floor plan with volume tray ceilings has extensive crown mouldings and hardwood throughout. The front entryway is covered in timeless travertine while granite countertops flow through the entire home. The stunning gourmet kitchen is perfect for entertaining! Featuring an oversized island and wet/coffee bar with an abundance of countertop space and cabinetry including 42 inch upper cabinets. Complete with stainless steel appliances, propane cooktop, wall ovens, refrigerator drawers and more! A large master bedroom with a beautiful view of the lake extends to a full ensuite including a double shower and walk-in closet. A large laundry room with loads of cabinetry and granite counter tops lead into the double oversized garage. 8 ft patio doors off the kitchen and living room open out onto a fully screened lanai with a large travertine covered pool deck featuring an outdoor kitchen and direct access to a half bath. Upgrades include extensive landscaping lighting, lake irrigation system, Kinetico soft water system, Hunter Douglas automated window coverings, wooden shutters and much, much more.
The original owners occupy the home only 6 months of the year and it remains in IMMACULATE condition!
Location
State FL
County Lake
Community Vista Grande Ph I Sub
Zoning PUD
Interior
Interior Features Built-in Features, Ceiling Fans(s), Crown Molding, Eat-in Kitchen, High Ceilings, Kitchen/Family Room Combo, L Dining, Open Floorplan, Primary Bedroom Main Floor, Solid Wood Cabinets, Stone Counters, Thermostat, Tray Ceiling(s), Walk-In Closet(s), Window Treatments
Heating Central
Cooling Central Air
Flooring Carpet, Tile, Travertine, Wood
Furnishings Partially
Fireplace false
Appliance Bar Fridge, Built-In Oven, Convection Oven, Cooktop, Dishwasher, Dryer, Electric Water Heater, Microwave, Range, Range Hood, Refrigerator, Washer, Water Filtration System, Water Softener
Laundry Inside, Laundry Room
Exterior
Exterior Feature Irrigation System, Lighting, Outdoor Grill, Outdoor Kitchen, Private Mailbox, Rain Gutters, Sliding Doors
Parking Features Driveway, Garage Door Opener
Garage Spaces 2.0
Pool Deck, Gunite, Heated, Lighting, Screen Enclosure, Tile
Utilities Available Cable Available, Cable Connected, Electricity Connected, Phone Available, Propane, Street Lights, Underground Utilities, Water Connected
Waterfront Description Lake
View Y/N 1
Water Access 1
Water Access Desc Lake
View Trees/Woods, Water
Roof Type Shingle
Porch Covered, Screened
Attached Garage true
Garage true
Private Pool Yes
Building
Lot Description In County, Landscaped, Oversized Lot, Paved
Entry Level One
Foundation Slab
Lot Size Range 1/4 to less than 1/2
Sewer Septic Tank
Water Canal/Lake For Irrigation
Architectural Style Bungalow, Custom
Structure Type Block,Stone,Stucco
New Construction false
Schools
High Schools South Lake High
Others
Pets Allowed Yes
Senior Community No
Ownership Fee Simple
Monthly Total Fees $37
Acceptable Financing Cash, Conventional, FHA
Membership Fee Required Required
Listing Terms Cash, Conventional, FHA
Special Listing Condition None
Read Less
Want to know what your home might be worth? Contact us for a FREE valuation!

Our team is ready to help you sell your home for the highest possible price ASAP

© 2025 My Florida Regional MLS DBA Stellar MLS. All Rights Reserved.
Bought with BLURIVER REALTY GROUP LLC





