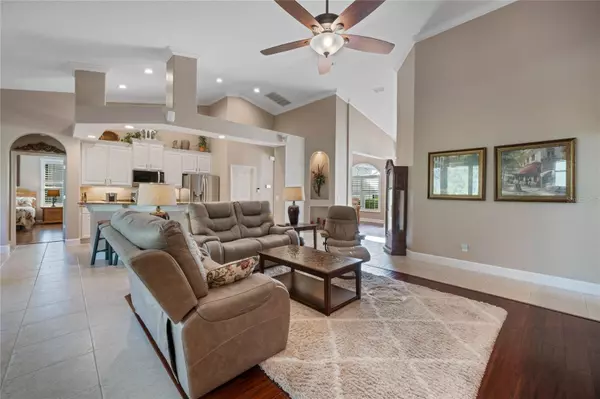$661,000
$650,000
1.7%For more information regarding the value of a property, please contact us for a free consultation.
231 LAKERIDGE CT Winter Springs, FL 32708
4 Beds
3 Baths
2,590 SqFt
Key Details
Sold Price $661,000
Property Type Single Family Home
Sub Type Single Family Residence
Listing Status Sold
Purchase Type For Sale
Square Footage 2,590 sqft
Price per Sqft $255
Subdivision Parc Du Lac
MLS Listing ID O6175912
Sold Date 03/14/24
Bedrooms 4
Full Baths 3
Construction Status Financing
HOA Fees $62/qua
HOA Y/N Yes
Originating Board Stellar MLS
Year Built 2001
Annual Tax Amount $3,454
Lot Size 0.300 Acres
Acres 0.3
Property Description
Welcome to your new home in the tranquil community of Parc Du Lac in Winter Springs! This spacious and impeccably maintained residence offers the perfect blend of comfort, style, and functionality. Step inside to discover a thoughtfully designed 4-bedroom, 3-bathroom layout, featuring a desirable 3-way split floor plan that ensures privacy and convenience for every member of your family.
As you enter the foyer you'll be greeted by the warm elegance of wood floors, complemented by voluminous ceilings that create an inviting ambiance throughout.
Indulge in the luxury of the expansive 16x21 master bedroom, complete with a cozy sitting area and new slider doors adorned with an automatic screen, seamlessly blending indoor-outdoor living.
Entertain guests in the formal living room and host memorable dinners in the gracious formal dining room, perfect for gatherings and celebrations. Experience true Florida living at its finest with a large newly rescreened spacious patio and lanai, providing ample space for outdoor relaxation and entertaining amidst the serene wooded view with no rear neighbors.
Parking is a breeze with a convenient oversized 3-car garage, while peace of mind is assured with a full house generator, ensuring comfort and security during any unforeseen circumstances.
This home boasts a multitude of upgrades, including new windows, a beautifully remodeled master bath with granite counters, a tile shower featuring a luxurious rain shower head, and custom cabinets with pull-out drawers, offering both style and functionality.
Additional highlights include a 2017 roof, plantation shutters throughout, and exterior paint refreshed in 2023, providing years of worry-free enjoyment and curb appeal.
Don't miss the opportunity to make this meticulously maintained Winter Springs retreat your own. Schedule your showing today and embrace the lifestyle you deserve! Room Feature: Linen Closet In Bath (Primary Bedroom).
Location
State FL
County Seminole
Community Parc Du Lac
Zoning R-1AA
Rooms
Other Rooms Breakfast Room Separate, Den/Library/Office, Formal Dining Room Separate, Formal Living Room Separate, Inside Utility
Interior
Interior Features Cathedral Ceiling(s), Ceiling Fans(s), Crown Molding, Eat-in Kitchen, High Ceilings, Kitchen/Family Room Combo, Open Floorplan, Primary Bedroom Main Floor, Split Bedroom, Stone Counters, Walk-In Closet(s), Window Treatments
Heating Central, Electric
Cooling Central Air
Flooring Ceramic Tile, Hardwood, Tile
Fireplace false
Appliance Dishwasher, Dryer, Electric Water Heater, Microwave, Refrigerator, Washer, Water Softener
Laundry Inside, Laundry Room
Exterior
Exterior Feature Irrigation System, Rain Gutters, Sidewalk
Parking Features Driveway, Garage Door Opener, Oversized
Garage Spaces 3.0
Community Features Sidewalks
Utilities Available BB/HS Internet Available, Electricity Connected, Public, Sewer Connected, Sprinkler Meter, Street Lights, Underground Utilities
View Trees/Woods
Roof Type Shingle
Porch Covered, Rear Porch, Screened
Attached Garage true
Garage true
Private Pool No
Building
Lot Description Cul-De-Sac, Level, Sidewalk, Street Dead-End, Unincorporated
Entry Level One
Foundation Slab
Lot Size Range 1/4 to less than 1/2
Sewer Public Sewer
Water Public
Architectural Style Florida, Traditional
Structure Type Block,Stucco
New Construction false
Construction Status Financing
Schools
Elementary Schools Sterling Park Elementary
Middle Schools South Seminole Middle
High Schools Lake Howell High
Others
Pets Allowed Cats OK, Dogs OK
Senior Community No
Ownership Fee Simple
Monthly Total Fees $62
Acceptable Financing Cash, Conventional, FHA, VA Loan
Membership Fee Required Required
Listing Terms Cash, Conventional, FHA, VA Loan
Special Listing Condition None
Read Less
Want to know what your home might be worth? Contact us for a FREE valuation!

Our team is ready to help you sell your home for the highest possible price ASAP

© 2025 My Florida Regional MLS DBA Stellar MLS. All Rights Reserved.
Bought with THE FIRM RE





