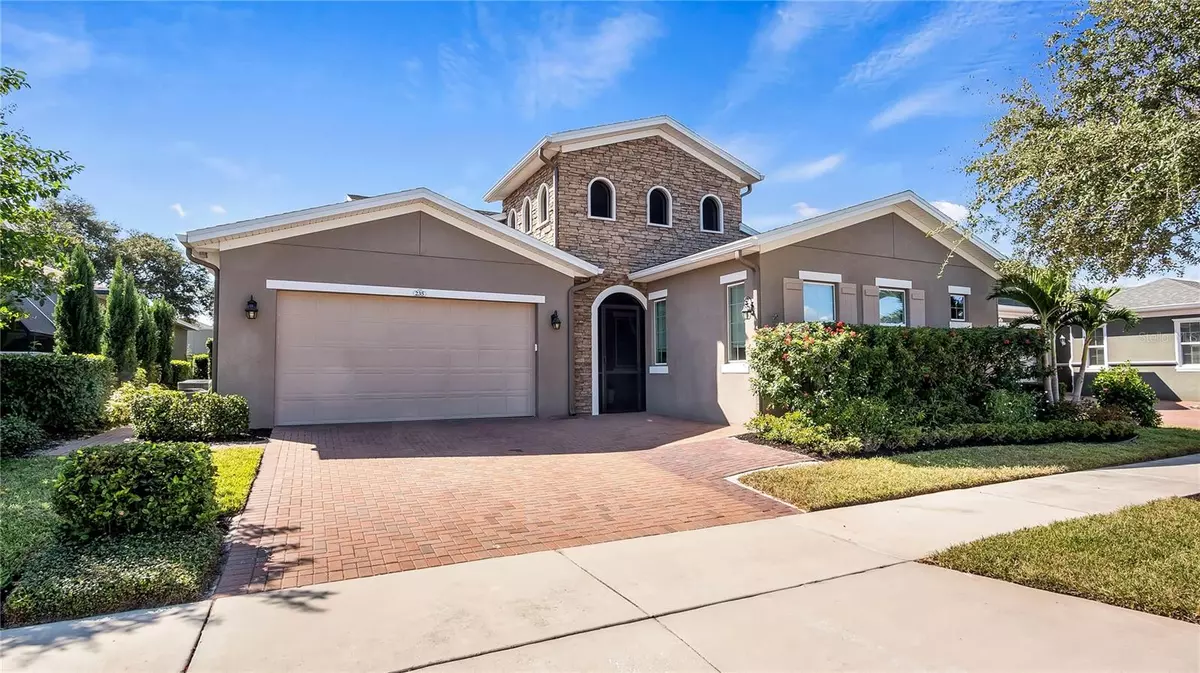$540,000
$550,000
1.8%For more information regarding the value of a property, please contact us for a free consultation.
235 SILVER MAPLE RD Groveland, FL 34736
3 Beds
4 Baths
3,327 SqFt
Key Details
Sold Price $540,000
Property Type Single Family Home
Sub Type Single Family Residence
Listing Status Sold
Purchase Type For Sale
Square Footage 3,327 sqft
Price per Sqft $162
Subdivision Cascades/Groveland Ph 4-1
MLS Listing ID G5074843
Sold Date 03/11/24
Bedrooms 3
Full Baths 4
Construction Status Inspections
HOA Fees $475/mo
HOA Y/N Yes
Originating Board Stellar MLS
Year Built 2017
Annual Tax Amount $7,762
Lot Size 7,405 Sqft
Acres 0.17
Property Description
PRICE DRASTICALLY REDUCED. MOVE-IN READY! The perfect blend of elegance and functionality awaits you in this spacious 3,327 SQFT Home offering TWO HOMES IN ONE. PRICED at $165 per SQFT. The first floor of this rare Imagine Model home built by Shea Homes boasts a MULTI-GENERATIONAL home with 1-Bedroom In-Law Suite featuring a Private Entrance, Living room with Kitchen, Laundry Facilities and Bathroom. Perfect for IN-LAW, FOREVER CHILD, OR CARETAKER. This adds flexibility and comfort for guests or family. This home offers transitional design and modern function with a perfect neutral palette as a backdrop to easily blend with your own design. You'll love the open concept main floor providing effortless living and entertaining. A welcoming foyer invites you into this 3-bedroom, 4-full-bath, 3-way split plan that features a downstairs master. Boasting a show-stopping chef's kitchen open to living room with thoughtful finishes and upgrades throughout, the attention-to-detail exudes. Stunning quiet close cabinetry with an oversized granite island, surrounded by stainless steel appliances- including gas 6 burner cooktop, wall oven and microwave, striking backsplash, crown molding, and recessed lighting! The owner's suite is a true sanctuary, featuring granite double vanities in the bathroom with sleek finishes, tiled shower with seat, oversized soaking tub, private water closet, and spacious walk-in closet, adding a touch of sophistication to your daily routine. Additionally, there is a gas tankless water heater for your ultimate convenience. Each bedroom is beautifully designed with a built-in closet, providing ample storage space and a clutter-free environment. A massive bonus space upstairs, which could be converted to a 4th bedroom with a full bathroom. The oversized Laundry room has plenty of space to be used additionally as a craft or hobby area. Step into your breathtaking private backyard oasis with a screened lanai, pavered patio, and beautiful landscaping for welcoming a new day or enjoying the sunset. This property boasts energy efficient upgrades including Solar Panels, Low E double-paned windows, Radiant Barrier in Attic, natural gas, and HVAC system with UV Light System to prevent mold and keep air fresh. The Reclaimed Water Irrigation System keeps your grass watered all year long. Upgrades include Cali Bamboo Flooring, Whole House Generac Generator, Screened Courtyard and Lanai, New Tile Floor in Lanai, Interior Freshly Painted, Gas Tankless Water Heater, New Washer and Dryer, New Refrigerator and Stackable Washer/Dryer in In-Law Apartment, New Front Door featuring Leaded Glass, Smart Irrigation System with Drip Heads in Backyard for Flower Beds, and much much more. Don't miss the opportunity to experience this masterpiece of modern living. Trilogy is a 55+ Guarded and Gated Community. You'll love the Luxurious 57,000 SF clubhouse w/restaurant and bar! Amenities include: State of the art Exercise Equipment, Indoor/Outdoor Pool/Hot Tub, Tennis and Pickleball Courts, Bocce, Community Center, Classes, Clubs, Golf Simulator, Pool Table just to name a few of the activities available. Close to Turnpike for access to Orlando International Airport, Walt Disney World, Universal Studios, and The Villages, Florida. Easy drive to grocery stores, restaurants, lakes, and beaches. HOA fee includes Cable, Internet, Lawn Maintenance, Security Service w/Monitoring, Guard Gate, and Much More...
Location
State FL
County Lake
Community Cascades/Groveland Ph 4-1
Rooms
Other Rooms Florida Room, Interior In-Law Suite w/Private Entry, Loft, Storage Rooms
Interior
Interior Features Ceiling Fans(s), Eat-in Kitchen, High Ceilings, Kitchen/Family Room Combo, Open Floorplan, Primary Bedroom Main Floor, Solid Surface Counters, Split Bedroom, Stone Counters, Walk-In Closet(s), Window Treatments
Heating Central
Cooling Central Air
Flooring Bamboo, Hardwood, Tile
Fireplace false
Appliance Built-In Oven, Cooktop, Dishwasher, Disposal, Dryer, Electric Water Heater, Microwave, Range Hood, Refrigerator, Solar Hot Water, Tankless Water Heater, Washer
Laundry Inside
Exterior
Exterior Feature Irrigation System, Lighting, Sidewalk, Sliding Doors
Parking Features Driveway, Garage Door Opener
Garage Spaces 2.0
Community Features Association Recreation - Owned, Clubhouse, Deed Restrictions, Fitness Center, Gated Community - Guard, Golf Carts OK, Irrigation-Reclaimed Water, Park, Pool, Sidewalks, Tennis Courts
Utilities Available BB/HS Internet Available, Cable Connected, Electricity Connected, Natural Gas Connected, Sewer Connected, Street Lights, Underground Utilities, Water Connected
Roof Type Shingle
Porch Rear Porch, Screened
Attached Garage true
Garage true
Private Pool No
Building
Lot Description Landscaped, Sidewalk, Paved
Story 2
Entry Level One
Foundation Slab
Lot Size Range 0 to less than 1/4
Builder Name Shea Homes
Sewer Public Sewer
Water Public
Structure Type Block,Stucco
New Construction false
Construction Status Inspections
Others
Pets Allowed Yes
HOA Fee Include Cable TV,Pool,Escrow Reserves Fund,Internet,Maintenance Grounds,Management,Pool,Private Road,Recreational Facilities,Security
Senior Community Yes
Ownership Fee Simple
Monthly Total Fees $475
Membership Fee Required Required
Num of Pet 2
Special Listing Condition None
Read Less
Want to know what your home might be worth? Contact us for a FREE valuation!

Our team is ready to help you sell your home for the highest possible price ASAP

© 2025 My Florida Regional MLS DBA Stellar MLS. All Rights Reserved.
Bought with FLORIDA PLUS REALTY, LLC





