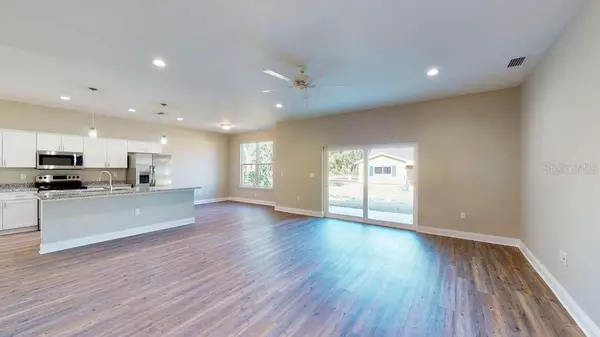$299,250
$285,000
5.0%For more information regarding the value of a property, please contact us for a free consultation.
1901 N TORRINGTON RD Avon Park, FL 33825
3 Beds
2 Baths
1,553 SqFt
Key Details
Sold Price $299,250
Property Type Single Family Home
Sub Type Single Family Residence
Listing Status Sold
Purchase Type For Sale
Square Footage 1,553 sqft
Price per Sqft $192
Subdivision Avon Park Lakes
MLS Listing ID P4925819
Sold Date 03/12/24
Bedrooms 3
Full Baths 2
Construction Status Financing,Inspections
HOA Y/N No
Originating Board Stellar MLS
Year Built 2023
Annual Tax Amount $336
Lot Size 8,276 Sqft
Acres 0.19
Lot Dimensions 82x100
Property Description
Brand new home just waiting for you! Enjoy this three bedroom,two bath home located in Avon Park. Upon entering the home you will find the open spacious living room.From here you can see out of the sliding doors to the backyard through the sliding glass doors. The kitchen is spacious with plenty of cabinets,granite counter tops,stainless steel appliances and a big island perfect for entertaining. Here you will also find a dining/breakfast area that has a window to enjoy the outside views. The master bedroom has a tray ceiling with ceiling fan. Here you will find the master bath with granite counters and a large walk in shower that has beautiful tile work. The other two bedrooms are very spacious and the hall bathroom has beautiful tile work as well. The home has awesome wood look laminate flooring throughout. The back of the home has a nice sized rear patio,perfect for barbques. Make an appointment to see this home today!
Location
State FL
County Highlands
Community Avon Park Lakes
Zoning R1
Interior
Interior Features Ceiling Fans(s), Kitchen/Family Room Combo, Open Floorplan, Tray Ceiling(s)
Heating Central
Cooling Central Air
Flooring Laminate
Fireplace false
Appliance Dishwasher, Microwave, Range, Refrigerator
Laundry Inside
Exterior
Exterior Feature Sliding Doors
Garage Spaces 2.0
Utilities Available Cable Available, Electricity Available
Roof Type Shingle
Porch Patio
Attached Garage true
Garage true
Private Pool No
Building
Lot Description Level
Entry Level One
Foundation Slab
Lot Size Range 0 to less than 1/4
Sewer Septic Tank
Water Public
Structure Type Stucco
New Construction true
Construction Status Financing,Inspections
Others
Senior Community No
Ownership Fee Simple
Acceptable Financing Cash, Conventional, FHA
Listing Terms Cash, Conventional, FHA
Special Listing Condition None
Read Less
Want to know what your home might be worth? Contact us for a FREE valuation!

Our team is ready to help you sell your home for the highest possible price ASAP

© 2024 My Florida Regional MLS DBA Stellar MLS. All Rights Reserved.
Bought with STACEY TOWNS REALTY LLC





