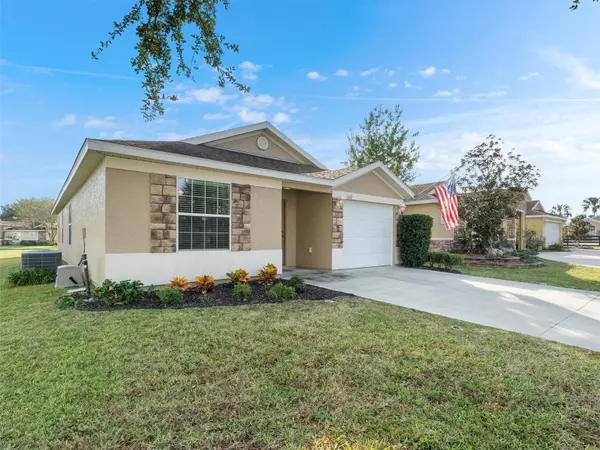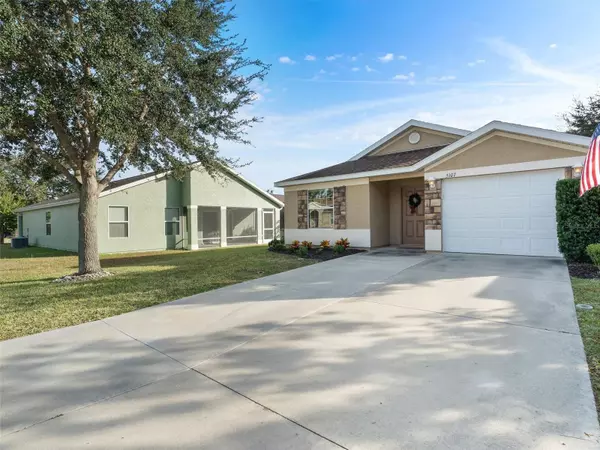$274,999
$274,999
For more information regarding the value of a property, please contact us for a free consultation.
5107 NE 124TH PL Oxford, FL 34484
3 Beds
2 Baths
1,426 SqFt
Key Details
Sold Price $274,999
Property Type Single Family Home
Sub Type Single Family Residence
Listing Status Sold
Purchase Type For Sale
Square Footage 1,426 sqft
Price per Sqft $192
Subdivision Villages Of Parkwood
MLS Listing ID OM668869
Sold Date 03/07/24
Bedrooms 3
Full Baths 2
Construction Status Inspections
HOA Fees $75/mo
HOA Y/N Yes
Originating Board Stellar MLS
Year Built 2011
Annual Tax Amount $1,613
Lot Size 3,920 Sqft
Acres 0.09
Property Description
Welcome to your dream home! This exquisite 3-bedroom, 2-bathroom residence has everything your looking for! This gem has too many features too list! Immediately upon entry you will be greeted with high open ceilings, and the kitchen, a culinary haven equipped with top-of-the-line stainless steel appliances that effortlessly combine style and functionality. The sleek wood cabinets provide ample storage space while The kitchen seamlessly flows into the dining and living areas, creating an ideal space for entertaining guests or enjoying quality time with family. The master bedroom features a spacious layout and complemented by a master bath that boasts his and her sinks, a walk-in closet, and a luxurious walk-in shower. The attention to detail in the master suite enhances the overall sense of comfort and luxury. Enjoy the ease of maintenance with stylish tile flooring that graces the entire home, offering both durability and a touch of elegance. The thoughtful design extends to the outdoor living space, where a rear patio area beckons for delightful grilling sessions and al fresco dining. This private retreat is the perfect spot to unwind and create lasting memories with friends and family. Whether you're a first-time homebuyer or seeking an upgrade, this residence is a rare gem that combines modern amenities with timeless charm. The community also offers a great deal of amenities for the whole family to enjoy. The clubhouse offers a room to rent for parties & events, a beach entry pool with spa, a gym for fitness needs, and computer room for peace and quiet to get work done. There is also a playground for the kids to enjoy along with basketball and tennis courts. There is even a beach volleyball area. Schedule a tour today to experience the perfect harmony of comfort, style, and functionality in this 3-bedroom, 2-bathroom home. Your dream home awaits!
Location
State FL
County Sumter
Community Villages Of Parkwood
Zoning R1
Interior
Interior Features Ceiling Fans(s), High Ceilings, Living Room/Dining Room Combo, Solid Wood Cabinets, Split Bedroom, Walk-In Closet(s)
Heating Central
Cooling Central Air
Flooring Tile
Fireplace false
Appliance Cooktop, Dishwasher, Microwave, Refrigerator
Exterior
Exterior Feature Other
Garage Spaces 2.0
Community Features Clubhouse, Deed Restrictions, Dog Park, Fitness Center, Golf Carts OK, Park, Playground, Pool, Tennis Courts
Utilities Available Electricity Connected
Amenities Available Clubhouse, Fitness Center, Park, Playground, Pool, Spa/Hot Tub, Tennis Court(s)
Roof Type Shingle
Attached Garage true
Garage true
Private Pool No
Building
Entry Level One
Foundation Slab
Lot Size Range 0 to less than 1/4
Sewer Public Sewer
Water Public
Structure Type Block
New Construction false
Construction Status Inspections
Others
Pets Allowed Yes
HOA Fee Include Pool,Maintenance Grounds,Pool
Senior Community No
Ownership Fee Simple
Monthly Total Fees $75
Acceptable Financing Cash, Conventional, FHA, USDA Loan, VA Loan
Membership Fee Required Required
Listing Terms Cash, Conventional, FHA, USDA Loan, VA Loan
Special Listing Condition None
Read Less
Want to know what your home might be worth? Contact us for a FREE valuation!

Our team is ready to help you sell your home for the highest possible price ASAP

© 2025 My Florida Regional MLS DBA Stellar MLS. All Rights Reserved.
Bought with RE/MAX FREEDOM





