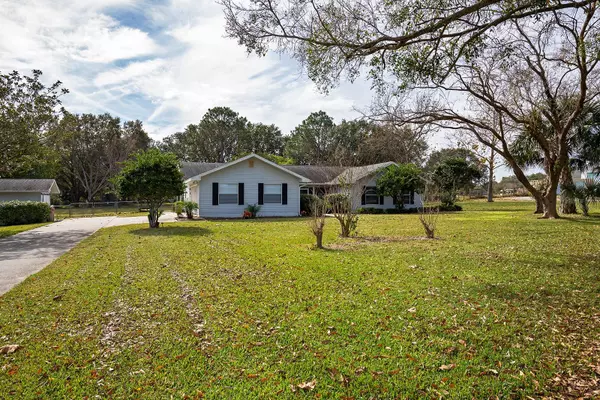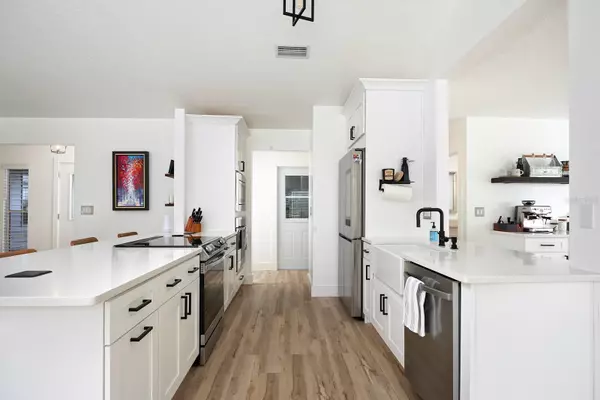$560,000
$570,000
1.8%For more information regarding the value of a property, please contact us for a free consultation.
18248 E APSHAWA RD Clermont, FL 34715
3 Beds
3 Baths
1,819 SqFt
Key Details
Sold Price $560,000
Property Type Single Family Home
Sub Type Single Family Residence
Listing Status Sold
Purchase Type For Sale
Square Footage 1,819 sqft
Price per Sqft $307
Subdivision Acreage & Unrec
MLS Listing ID O6172791
Sold Date 03/08/24
Bedrooms 3
Full Baths 2
Half Baths 1
Construction Status Appraisal,Financing,Inspections
HOA Y/N No
Originating Board Stellar MLS
Year Built 1990
Annual Tax Amount $5,164
Lot Size 1.230 Acres
Acres 1.23
Property Description
This beautiful 3-bedroom, 2.5-bathroom pool home sits on a spacious +/- 1.23 acres with an oversized driveway providing ample parking and no HOA allowing you the freedom to make this property your own. Since 2022 this home has undergone substantial upgrades including a complete kitchen renovation, new vinyl plank flooring, fresh interior paint, replacing all light fixtures, ceiling fans, French Doors, all hardware and a whole house water softener. The renovated kitchen features quartz countertops, white shaker cabinets with crown molding, an undermounted farm sink, pantry closet, a breakfast bar, and all stainless-steel appliances including a Samsung side-by-side Touch-Screen Family Hub Refrigerator, wall oven, microwave, and Electric induction range. Double French doors from the primary suite and main living area lead out to the covered lanai and screened pool with raised spa which is heated. Inside the fenced backyard you will find mature landscaping and a chicken coup that has water and power. This property is your own little piece of paradise situated minutes from everything you need and more with easy access from Highway-27 and the Florida Turnpike connecting you with all of Central Florida's world class attractions, shopping, dining, entertainment, and outdoor recreation activities.
Location
State FL
County Lake
Community Acreage & Unrec
Zoning R-1
Rooms
Other Rooms Family Room
Interior
Interior Features Built-in Features, Ceiling Fans(s), Crown Molding, Open Floorplan, Primary Bedroom Main Floor, Stone Counters, Thermostat, Vaulted Ceiling(s), Walk-In Closet(s)
Heating Central, Electric
Cooling Central Air
Flooring Vinyl
Fireplace false
Appliance Built-In Oven, Dishwasher, Dryer, Electric Water Heater, Microwave, Range, Refrigerator, Washer, Water Softener, Whole House R.O. System, Wine Refrigerator
Laundry Inside, Laundry Room
Exterior
Exterior Feature French Doors, Irrigation System, Private Mailbox, Rain Gutters
Parking Features Driveway, Garage Door Opener, Garage Faces Side
Garage Spaces 2.0
Fence Chain Link, Fenced
Pool Deck, Heated, In Ground, Pool Sweep, Salt Water, Screen Enclosure
Utilities Available BB/HS Internet Available, Cable Available, Electricity Connected
Roof Type Shingle
Porch Covered, Deck, Front Porch, Patio, Screened
Attached Garage true
Garage true
Private Pool Yes
Building
Lot Description In County, Landscaped, Oversized Lot, Paved
Entry Level One
Foundation Slab
Lot Size Range 1 to less than 2
Sewer Septic Tank
Water Well
Architectural Style Ranch
Structure Type Metal Frame,Vinyl Siding,Wood Frame
New Construction false
Construction Status Appraisal,Financing,Inspections
Schools
High Schools South Lake High
Others
Pets Allowed Yes
Senior Community No
Ownership Fee Simple
Acceptable Financing Cash, Conventional, FHA, VA Loan
Listing Terms Cash, Conventional, FHA, VA Loan
Special Listing Condition None
Read Less
Want to know what your home might be worth? Contact us for a FREE valuation!

Our team is ready to help you sell your home for the highest possible price ASAP

© 2025 My Florida Regional MLS DBA Stellar MLS. All Rights Reserved.
Bought with TOWER TEAM REALTY, LLC





